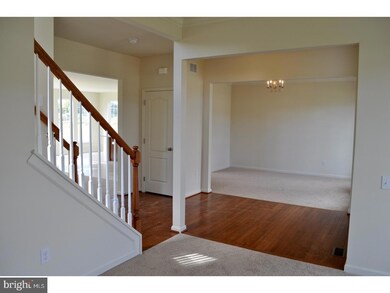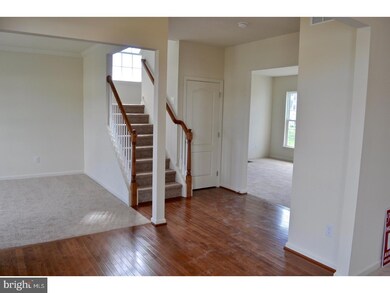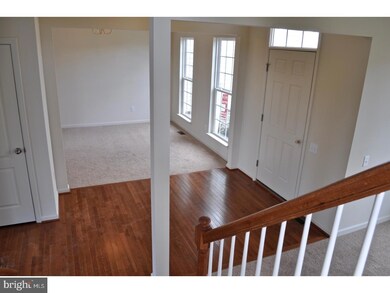492 E Constitution Dr Unit JAMESTOWN PLAN Smyrna, DE 19977
Estimated payment $3,102/month
Highlights
- New Construction
- Attic
- Upgraded Countertops
- Traditional Architecture
- Bonus Room
- Breakfast Room
About This Home
Spectacular model...the Jamestown II! This home is far from ordinary. The charming Jamestown II is the perfect place to call home. The open design allows for multiple entertaining spaces. Enjoy your formal living and dining rooms, while the open family room spills into the large kitchen and breakfast area, complete with a kitchen island, granite countertops, stainless steel appliances, a built-in microwave, and 42" cabinets. Luxury vinyl plank flooring in high-traffic areas enhances both the beauty and durability of the space. The home also features 9' first-floor ceilings, adding to its upscale appeal. Upstairs, the second floor boasts a large Owner's Suite with 2 walk-in closets and a spacious en-suite bath. This home includes 4 bedrooms, 2.5 baths, additional storage space in the basement, and a 2-car garage, making it ideal for all lifestyles. A bonus partially finished basement is included in build-to-order homes! Located in the beautiful Heritage Trace community, residents can enjoy walking trails and ponds, perfect for relaxation and outdoor enjoyment. This home is TO BE BUILT. Photos are examples of possible elevations and options for this home style. *Lot premium may apply.
Listing Agent
(302) 999-9200 handlerhomes@gmail.com Mark L Handler Real Estate License #RA0020145 Listed on: 06/04/2025
Home Details
Home Type
- Single Family
Year Built
- Built in 2025 | New Construction
Lot Details
- 0.25 Acre Lot
- Level Lot
- Property is zoned AC
HOA Fees
- $24 Monthly HOA Fees
Parking
- 2 Car Direct Access Garage
- 2 Open Parking Spaces
- 2 Driveway Spaces
Home Design
- Traditional Architecture
- Pitched Roof
- Architectural Shingle Roof
- Vinyl Siding
- Concrete Perimeter Foundation
Interior Spaces
- Property has 2 Levels
- Ceiling height of 9 feet or more
- Double Pane Windows
- Window Screens
- Family Room Off Kitchen
- Living Room
- Formal Dining Room
- Bonus Room
- Basement Fills Entire Space Under The House
- Laundry on main level
- Attic
Kitchen
- Breakfast Room
- Electric Oven or Range
- Built-In Microwave
- Dishwasher
- Stainless Steel Appliances
- Kitchen Island
- Upgraded Countertops
- Disposal
Flooring
- Carpet
- Laminate
- Luxury Vinyl Tile
Bedrooms and Bathrooms
- 4 Bedrooms
- En-Suite Bathroom
- Walk-In Closet
Home Security
- Carbon Monoxide Detectors
- Fire and Smoke Detector
Schools
- Sunnyside Elementary School
- Smyrna Middle School
- Smyrna High School
Utilities
- 90% Forced Air Heating and Cooling System
- Programmable Thermostat
- Underground Utilities
- 200+ Amp Service
- High-Efficiency Water Heater
- Natural Gas Water Heater
- Cable TV Available
Additional Features
- Lowered Light Switches
- Energy-Efficient Windows
- Exterior Lighting
Community Details
- $300 Capital Contribution Fee
- Association fees include common area maintenance, snow removal
- Built by HANDLER DEVELOPMENT
- Heritage Trace Subdivision, Jamestown II Floorplan
Map
Home Values in the Area
Average Home Value in this Area
Property History
| Date | Event | Price | List to Sale | Price per Sq Ft |
|---|---|---|---|---|
| 01/27/2026 01/27/26 | Price Changed | $487,900 | +1.0% | $166 / Sq Ft |
| 12/22/2025 12/22/25 | Price Changed | $482,900 | +1.0% | $164 / Sq Ft |
| 06/04/2025 06/04/25 | For Sale | $477,900 | -- | $162 / Sq Ft |
Source: Bright MLS
MLS Number: DEKT2038182
- 490 E Constitution Dr Unit PENNSBURY PLAN
- 494 E Constitution Dr Unit MONTCHANIN PLAN
- 496 E Constitution Dr Unit WAKEFIELD PLAN
- 498 E Constitution Dr Unit MERION PLAN
- 500 E Constitution Dr Unit FAIRFAX PLAN
- 502 E Constitution Dr Unit CHALFONT PLAN
- 24 Gainscott Place
- 15 Gainscott Place
- 48 Gainscott Place
- 209 E Constitution Dr
- 29 Newell Ct
- 73 Sedmont Cir
- 21 Clipper St
- 363 Grayton Dr
- 303 Virdin Dr
- 97 Needham Dr
- Solano Plan at Auburn Meadows | Active Adult 55+
- Tuscany Plan at Auburn Meadows | Active Adult 55+
- Mendocino Luxe Plan at Auburn Meadows | Active Adult 55+
- Sonoma Plan at Auburn Meadows | Active Adult 55+
- 175 Alton Ave
- 694 Hickory Ridge Rd
- 14 Malvern Ln
- 16 Bonnie Ct
- 206 Markham Ct
- 133 W South St Unit 1
- 22 E Mount Vernon St
- 150 Greens Branch Ln
- 17 Providence Dr
- 356 N Main St Unit 2
- 224 N Dupont Blvd Unit 224 N. Dupont Blvd Apt A
- 167 Commerce St
- 1059 Rose Dale Ln
- 2891 Kenton Rd
- 1700 N Dupont Hwy
- 222 Merion Rd
- 6 Valhalla Ct
- 1051 College Rd
- 19 Loxley Ln Unit 19
- 0 Forest Creek Dr







