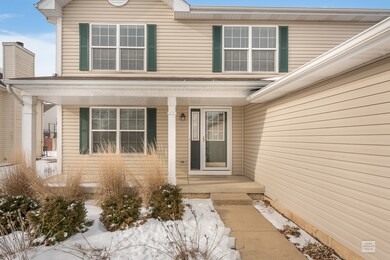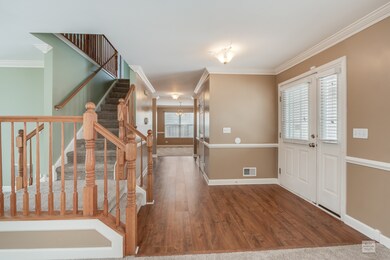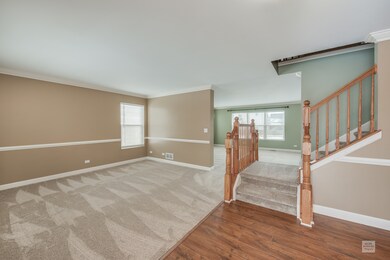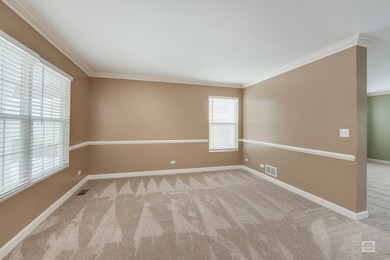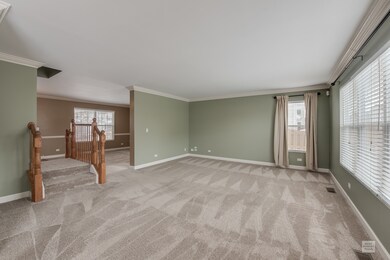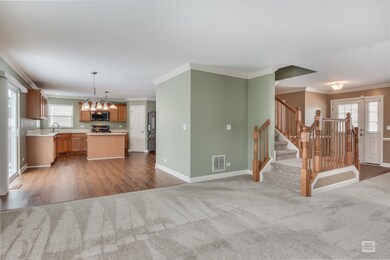
492 Grape Vine Trail Oswego, IL 60543
Northwest Oswego NeighborhoodHighlights
- Above Ground Pool
- Deck
- Stainless Steel Appliances
- Oswego High School Rated A-
- Walk-In Pantry
- 3-minute walk to Tuscany Trail Park
About This Home
As of March 2020Beautiful 4 Bedroom LOADED with upgrades! This gorgeous 4 bedroom home has been wonderfully maintained. From the moment you enter you will be impressed by the 9' ceilings, the stunning split staircase w gorgeous railings & banisters, upgraded light fixtures, 8" crown molding, and neutral paint colors. The foyer has a large walk in closet that is also accessible from the garage entry, so convenient!! The living rm is located just off the foyer, perfect for welcoming guests! The Dining rm is large enough for all of your entertaining or it would make a great den! This is a dream kitchen w tons of cabinets, a huge island. large pantry and all high end appliances that are only about a year old, including a smart refrigerator! There is also a SGD to your fenced in backyard! The backyard has a large deck with TREX railings and a wonderful pool just waiting for summer fun or just some floating relaxation! The kitchen is also open to the large family rm, GREAT for entertaining or busy family life. Upstairs you will find 4 Bedrooms, all with ceiling fans & 2 full baths including a luxury master suite with soaking tub, separate shower, dual sinks and huge WIC! Your laundry rm is also on the second floor, how convenient is that?! The full basement has a RI for a bath and is already framed out for you. The 2 car garage is very spacious. *Located near shopping/dining and -I-88*. *The furnace and A/C are only about a year old, as well as the humidifier and air purifier*. The carpet is only about 3 years old and was just professionally cleaned. The yard is large and well landscaped. The owners did not expect to move so soon and have added many newer items for you to enjoy. Location is fabulous, close to everything, including the expressway.
Last Agent to Sell the Property
Coldwell Banker Real Estate Group License #471018979 Listed on: 01/23/2020

Home Details
Home Type
- Single Family
Est. Annual Taxes
- $8,911
Year Built
- 2004
Lot Details
- Fenced Yard
HOA Fees
- $16 per month
Parking
- Attached Garage
- Heated Garage
- Garage Transmitter
- Garage Door Opener
- Driveway
- Parking Included in Price
- Garage Is Owned
Home Design
- Brick Exterior Construction
- Slab Foundation
- Asphalt Shingled Roof
- Vinyl Siding
Interior Spaces
- Entrance Foyer
- Unfinished Basement
- Basement Fills Entire Space Under The House
- Storm Screens
- Laundry on upper level
Kitchen
- Breakfast Bar
- Walk-In Pantry
- Oven or Range
- Microwave
- High End Refrigerator
- Dishwasher
- Stainless Steel Appliances
- Kitchen Island
- Disposal
Bedrooms and Bathrooms
- Walk-In Closet
- Primary Bathroom is a Full Bathroom
- Dual Sinks
- Soaking Tub
- Separate Shower
Outdoor Features
- Above Ground Pool
- Deck
- Porch
Utilities
- Forced Air Heating and Cooling System
- Heating System Uses Gas
Listing and Financial Details
- Homeowner Tax Exemptions
- $3,000 Seller Concession
Ownership History
Purchase Details
Home Financials for this Owner
Home Financials are based on the most recent Mortgage that was taken out on this home.Purchase Details
Home Financials for this Owner
Home Financials are based on the most recent Mortgage that was taken out on this home.Purchase Details
Home Financials for this Owner
Home Financials are based on the most recent Mortgage that was taken out on this home.Similar Homes in Oswego, IL
Home Values in the Area
Average Home Value in this Area
Purchase History
| Date | Type | Sale Price | Title Company |
|---|---|---|---|
| Warranty Deed | $267,000 | Chicago Title | |
| Warranty Deed | $168,000 | Chicago Title Insurance Co | |
| Special Warranty Deed | $245,500 | Chicago Title Insurance Co |
Mortgage History
| Date | Status | Loan Amount | Loan Type |
|---|---|---|---|
| Open | $248,310 | New Conventional | |
| Previous Owner | $164,957 | FHA | |
| Previous Owner | $261,000 | Unknown | |
| Previous Owner | $239,000 | Fannie Mae Freddie Mac | |
| Previous Owner | $208,426 | Purchase Money Mortgage |
Property History
| Date | Event | Price | Change | Sq Ft Price |
|---|---|---|---|---|
| 03/04/2020 03/04/20 | Sold | $267,000 | -2.9% | $107 / Sq Ft |
| 02/08/2020 02/08/20 | Pending | -- | -- | -- |
| 01/23/2020 01/23/20 | For Sale | $275,000 | +63.7% | $110 / Sq Ft |
| 07/08/2013 07/08/13 | Sold | $168,000 | -0.6% | $67 / Sq Ft |
| 01/21/2013 01/21/13 | Pending | -- | -- | -- |
| 01/10/2013 01/10/13 | For Sale | $169,000 | -- | $68 / Sq Ft |
Tax History Compared to Growth
Tax History
| Year | Tax Paid | Tax Assessment Tax Assessment Total Assessment is a certain percentage of the fair market value that is determined by local assessors to be the total taxable value of land and additions on the property. | Land | Improvement |
|---|---|---|---|---|
| 2024 | $8,911 | $117,578 | $13,302 | $104,276 |
| 2023 | $8,018 | $105,196 | $11,901 | $93,295 |
| 2022 | $8,018 | $95,502 | $10,804 | $84,698 |
| 2021 | $7,725 | $89,228 | $10,804 | $78,424 |
| 2020 | $7,333 | $84,789 | $10,804 | $73,985 |
| 2019 | $7,142 | $81,535 | $10,389 | $71,146 |
| 2018 | $7,180 | $77,102 | $10,389 | $66,713 |
| 2017 | $7,242 | $76,540 | $10,389 | $66,151 |
| 2016 | $6,585 | $68,930 | $10,389 | $58,541 |
| 2015 | $5,993 | $60,425 | $9,354 | $51,071 |
| 2014 | -- | $57,993 | $9,354 | $48,639 |
| 2013 | -- | $57,993 | $9,354 | $48,639 |
Agents Affiliated with this Home
-

Seller's Agent in 2020
Joanne Grzetic
Coldwell Banker Real Estate Group
(630) 235-4610
1 in this area
65 Total Sales
-
S
Buyer's Agent in 2020
Sheryl Ware-Reed
Adoria Elite Enterprises Inc
(708) 692-1916
22 Total Sales
-
J
Seller's Agent in 2013
Jeffrey Haltenhof
Property Management Plus
Map
Source: Midwest Real Estate Data (MRED)
MLS Number: MRD10618048
APN: 02-12-105-030
- 157 Concord Dr S
- 2811 Silver Springs Ct
- 6897 Galena Rd
- 317 Grape Vine Trail Unit 5
- 424 Grape Vine Trail
- Aruba Cove with Full Basement Plan at The Colonies at Grande Reserve - Grande Reserve Ranch Homes
- Holcombe Plan at The Colonies at Grande Reserve - Grande Reserve
- Cayman Isle with Full Basement Plan at The Colonies at Grande Reserve - Grande Reserve Ranch Homes
- Eden Reef with Full Basement Plan at The Colonies at Grande Reserve - Grande Reserve Ranch Homes
- Bahama Bay with Full Basement Plan at The Colonies at Grande Reserve - Grande Reserve Ranch Homes
- 4208 E Millbrook Cir
- 2490 Mayfield Dr
- 2623 Sutherland Ct
- 4822 W Millbrook Cir
- 2763 Providence Ln Unit 7
- 3986 Evans Ct
- 4004 Shoeger Ct
- 3962 Evans Ct
- 2917 Manchester Dr
- 512 Pineridge Dr N Unit 512

