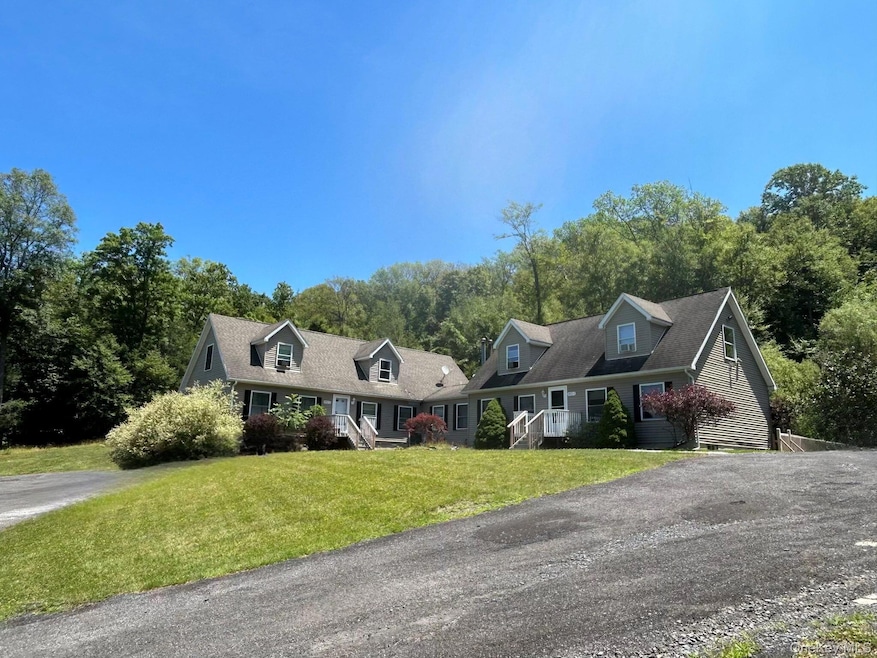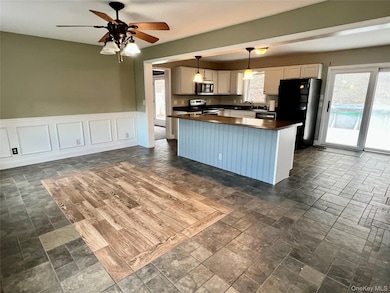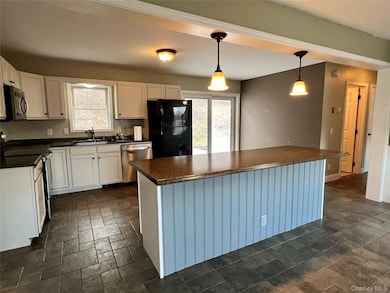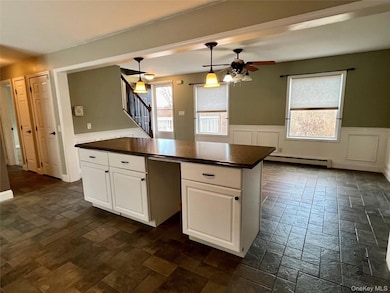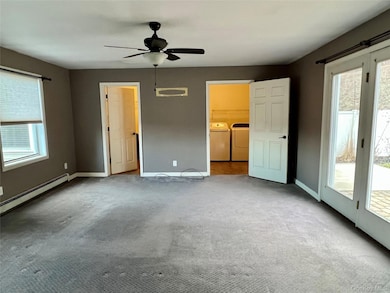
492 Midland Lake Rd Unit 1 Middletown, NY 10941
Highlights
- 5.7 Acre Lot
- Deck
- Wood Flooring
- Cape Cod Architecture
- Partially Wooded Lot
- Main Floor Primary Bedroom
About This Home
Set back off the road, this beautiful rental offers both privacy and convenience. Unit 1 is one of two attached single-family homes and provides a spacious, flexible layout. The first floor features a primary bedroom that can easily be converted into two separate rooms, each with its own closet. A full bathroom, open-concept kitchen and dining area, and a large living room complete this level, along with a walk-in laundry room and an additional space perfect for use as a pantry. Upstairs, you’ll find two generously sized bedrooms and another full bathroom. A large deck offers a great space for outdoor living, while the unfinished basement provides plenty of storage. There is also ample room for parking. The home is conveniently located just minutes from major highways, the Galleria Mall, shopping, and restaurants. Applicants must have a credit score of 700 or higher along with excellent income. Tenants are responsible for oil, electric, and garbage, as well as lawn care and snow removal. To help with winter maintenance, the landlord provides snow shovels, a lawn mover to help with lawn maintenance, mini push broadcast salt spreader and de-icing salt, and will hire removal services if snowfall exceeds six inches. Pets are welcome with a weight limit of 30 pounds or less. Come take a look at all this rental has to offer.
Listing Agent
Keller Williams Hudson Valley Brokerage Phone: 845-610-6065 License #10401290980 Listed on: 09/20/2025

Co-Listing Agent
Keller Williams Hudson Valley Brokerage Phone: 845-610-6065 License #10301218180
Home Details
Home Type
- Single Family
Est. Annual Taxes
- $9,600
Year Built
- Built in 2003
Lot Details
- 5.7 Acre Lot
- Partially Wooded Lot
Parking
- Driveway
Home Design
- 1,880 Sq Ft Home
- Cape Cod Architecture
- Vinyl Siding
Kitchen
- Eat-In Kitchen
- Microwave
- Dishwasher
Flooring
- Wood
- Carpet
Bedrooms and Bathrooms
- 3 Bedrooms
- Primary Bedroom on Main
- 2 Full Bathrooms
Laundry
- Laundry Room
- Dryer
- Washer
Unfinished Basement
- Walk-Out Basement
- Basement Fills Entire Space Under The House
- Basement Storage
Outdoor Features
- Deck
- Porch
Schools
- Circleville Elementary School
- Circleville Middle School
- Pine Bush Senior High School
Utilities
- Cooling System Mounted To A Wall/Window
- Baseboard Heating
- Heating System Uses Oil
- Natural Gas Connected
- Well
- Oil Water Heater
- Septic Tank
Community Details
- Pet Size Limit
Listing and Financial Details
- 12-Month Minimum Lease Term
- Assessor Parcel Number 335200-024-000-0001-004.220-0000
Map
About the Listing Agent
Hazel's Other Listings
Source: OneKey® MLS
MLS Number: 914300
APN: 335200-024-000-0001-004.220-0000
- 211 Midland Lake Rd
- 10 Scott Dr
- 23 Macintosh Dr
- 5 Peace Dr
- 8 Park Row
- 6 Tice Ln
- 74 Greenway Terrace
- 1603 Goshen Turnpike
- 104 Elise Dr
- 93 Elise Dr
- 551 5th
- 22 Sharon Dr
- 18 Rondack Rd
- 10 Frederick St
- 0 Fortune Rd E Unit KEYH6205613
- 75 Susan Ln
- 0 Industrial Dr Unit KEYH6205621
- 17 Pine Ct
- 3 Bonnie Brae Dr
- 441 Scotchtown Collabar Rd
- 664 Silver Lake Scotchtown Rd
- 644 Silver Lake Scotchtown Rd
- 1 Kensington Manor
- 2187 Route 302 Unit 2
- 2187 Route 302 Unit 1
- 51 Rockwood Cir
- 2 Fortune Rd W Unit 2B
- 84 Foster Rd
- 323 Tower Ridge Cir
- 310 Tower Ridge Cir Unit 310
- 225 Berkman Dr
- 934 Tower Ridge Cir
- 985 Route 17m
- 28-38 Stoneridge Rd
- 22-26 Stoneridge Rd
- 507 Sherwood Dr N
- 100 Hillside Dr Unit G9
- 100 Hillside Dr Unit D6
- 300 Northwoods Rd
- 229 Commonwealth Ave
