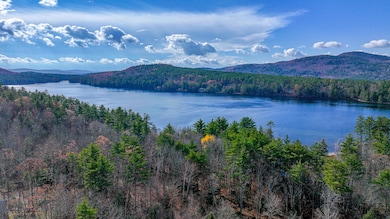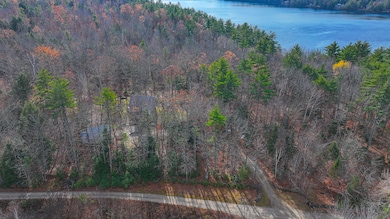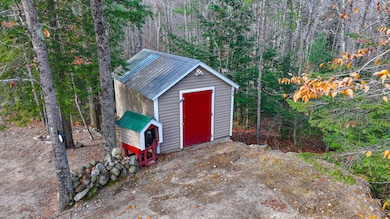492 Moses Chapman Rd Porter, ME 04068
Estimated payment $2,831/month
Highlights
- Nearby Water Access
- 2.9 Acre Lot
- Deck
- Scenic Views
- Cape Cod Architecture
- Wooded Lot
About This Home
Welcome to a year-round nature lover area of Colcord Pond in Porter Maine! This meticulously maintained 3-bedroom 2- bath home has many upgrades throughout and is situated on 2.9 acres secluded from the hustle and bustle with a private driveway lined by granite and rock walls, tastefully landscaped, with seasonal Colcord Pond and Mountain Views! Your own trails for walking, running, or snowshoeing. As you drive towards the home you will notice the automatic Generac generator, so you never have to worry about losing power. The home boasts bright natural light throughout with the large windows and brings nature inside. Enter the home from the deck into the mudroom area with tiled floor into the kitchen and plenty of cabinet space. The open concept floor plan has a wonderful flow leading into the dining area and living room with beautiful bamboo wood floors. There is a first-floor bedroom and bathroom to round out the first floor. On the second floor are two large bedrooms and large full bath. The basement has a finished den area with a propane stove and direct access to the patio. There is plenty of storage area and a large laundry room. The 1.5 car garage is heated with a large upper level for storage. The heated shed is great for a hobby room. Several hiking trails within a 10-minute walk, local club-maintained ATV trails and in the winter season there is direct access to snowmobile trails. Located only 15 minutes to downtown Cornish, 30 minutes to Ossipee, 40 minutes to North Conway, 60 minutes to Portland.
Home Details
Home Type
- Single Family
Est. Annual Taxes
- $2,996
Year Built
- Built in 2005
Lot Details
- 2.9 Acre Lot
- Property fronts a private road
- Dirt Road
- Rural Setting
- Landscaped
- Level Lot
- Open Lot
- Wooded Lot
Parking
- 1.5 Car Detached Garage
- Heated Garage
- Automatic Garage Door Opener
- Gravel Driveway
Property Views
- Scenic Vista
- Woods
- Mountain
Home Design
- Cape Cod Architecture
- Saltbox Architecture
- Concrete Foundation
- Wood Frame Construction
- Metal Roof
- Vinyl Siding
- Radon Mitigation System
- Concrete Perimeter Foundation
Interior Spaces
- Double Pane Windows
- Mud Room
- Living Room
- Dining Room
- Den
- Storm Doors
Kitchen
- Gas Range
- Microwave
- Dishwasher
Flooring
- Wood
- Tile
Bedrooms and Bathrooms
- 3 Bedrooms
- Main Floor Bedroom
- 2 Full Bathrooms
- Shower Only
Laundry
- Laundry Room
- Washer and Dryer Hookup
Finished Basement
- Walk-Out Basement
- Basement Fills Entire Space Under The House
- Interior Basement Entry
- Natural lighting in basement
Outdoor Features
- Nearby Water Access
- Deck
- Patio
- Shed
- Outbuilding
Utilities
- No Cooling
- Heating System Uses Propane
- Heating System Mounted To A Wall or Window
- Baseboard Heating
- Generator Hookup
- Power Generator
- Private Water Source
- Well
- Water Heated On Demand
- Septic System
- Private Sewer
- Internet Available
Community Details
- No Home Owners Association
Listing and Financial Details
- Legal Lot and Block 001 / 001A
- Assessor Parcel Number PORR-000017U-000000-000001A-000001
Map
Home Values in the Area
Average Home Value in this Area
Tax History
| Year | Tax Paid | Tax Assessment Tax Assessment Total Assessment is a certain percentage of the fair market value that is determined by local assessors to be the total taxable value of land and additions on the property. | Land | Improvement |
|---|---|---|---|---|
| 2024 | $3,013 | $253,177 | $51,040 | $202,137 |
| 2023 | $2,894 | $164,700 | $42,900 | $121,800 |
| 2022 | $2,734 | $164,678 | $42,900 | $121,778 |
| 2021 | $2,734 | $164,678 | $42,900 | $121,778 |
| 2020 | $2,681 | $164,678 | $42,900 | $121,778 |
| 2019 | $2,775 | $164,678 | $42,900 | $121,778 |
| 2018 | $2,775 | $164,678 | $42,900 | $121,778 |
| 2017 | $2,734 | $164,678 | $42,900 | $121,778 |
| 2016 | $2,487 | $164,678 | $42,900 | $121,778 |
Property History
| Date | Event | Price | List to Sale | Price per Sq Ft | Prior Sale |
|---|---|---|---|---|---|
| 11/10/2025 11/10/25 | For Sale | $489,800 | +121.3% | $305 / Sq Ft | |
| 08/14/2019 08/14/19 | Sold | $221,300 | -3.4% | $152 / Sq Ft | View Prior Sale |
| 07/29/2019 07/29/19 | Pending | -- | -- | -- | |
| 06/01/2019 06/01/19 | For Sale | $229,000 | -- | $157 / Sq Ft |
Purchase History
| Date | Type | Sale Price | Title Company |
|---|---|---|---|
| Warranty Deed | -- | -- | |
| Warranty Deed | -- | -- |
Mortgage History
| Date | Status | Loan Amount | Loan Type |
|---|---|---|---|
| Open | $210,235 | New Conventional |
Source: Maine Listings
MLS Number: 1643202
APN: PORR-000017U-000000-000001A-000001
- MU16L23b East Ln
- 37 Alpine Dr
- Lot 32B Phen Hill Rd
- 00 Brownfield Rd
- 248 Spec Pond Rd
- 2,4,6 Willis Bean Rd
- 839 Brownfield Rd
- 206 Gilman Rd
- 146 Cold Brook Rd
- 0 Willis Bean Unit 5006353
- 42AC Ben Gilpatrick Rd
- 62 Eastman Hill Rd
- 87 First County Rd
- 272 Tripptown Rd
- 607 Ossipee Trail
- R3-32 Ossipee Trail
- 32 Summer St
- 42 Pine St
- 35 Pine St
- 510 Hampshire Rd
- 203 Brownfield Rd
- 98 Washington Rd Unit 23
- 72 Ridge Rd
- 9 W Apache Ln Unit 2
- 415 Modock Hill Rd
- 162 Meadows Dr
- 5 Oak Ridge Rd
- 217 Bailey Rd
- 196 Shore Rd Unit ID1255631P
- 182 W Shore Dr
- 59 Haynesville Ave Unit 11
- 19 Lovewell Pond Rd
- 19 Saco St Unit 71
- 117 Shore Rd Unit ID1255952P
- 18 Colbath St
- 2820 E Conway Rd Unit Studio
- 86 Main St Unit 2
- 24 Northport Terrace Unit 1
- 38 Swamp Rd
- 7 Sunnyview Dr Unit B








