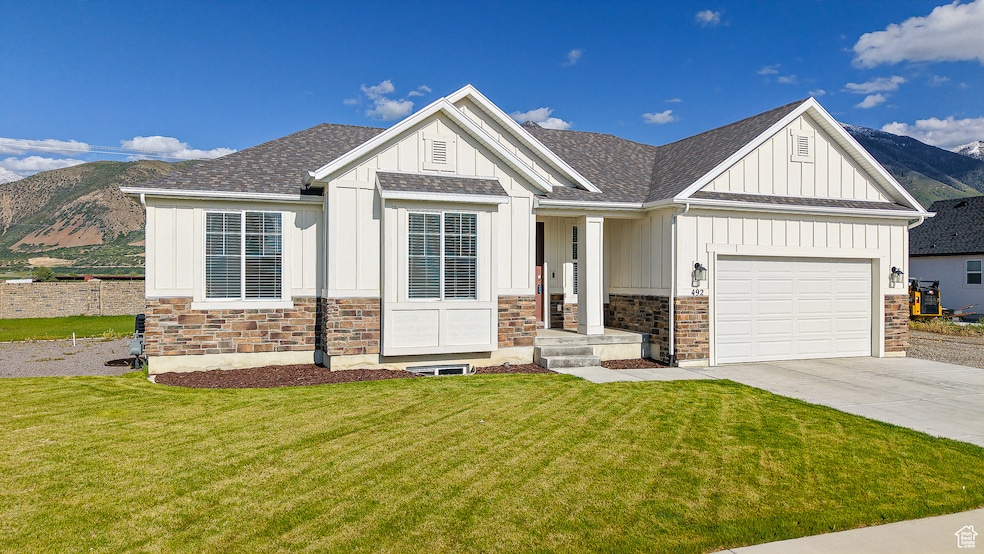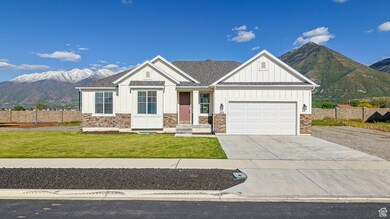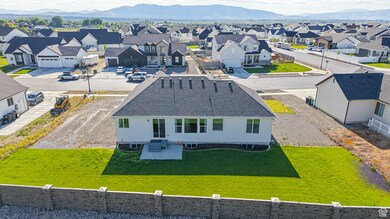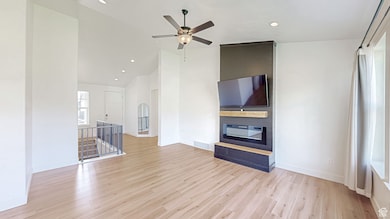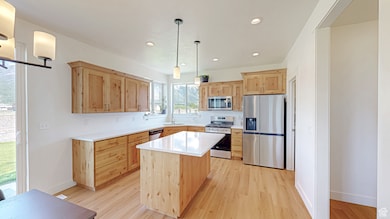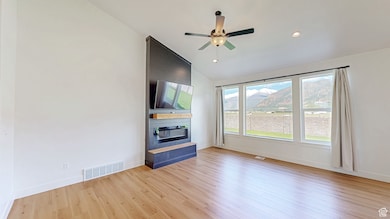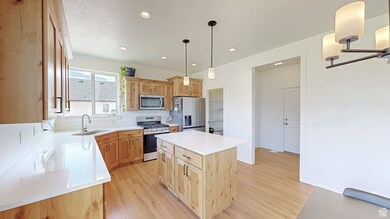
Estimated payment $3,724/month
Highlights
- RV or Boat Parking
- Vaulted Ceiling
- Main Floor Primary Bedroom
- Mountain View
- Rambler Architecture
- 1 Fireplace
About This Home
PRICED TO SELL*Make sure to checkout virtual tours by clicking the "tours" button* Stunning, like-new rambler in one of Salem's finest neighborhoods. Enjoy single-level living with an open-concept layout perfect for both relaxing by the sleek modern fireplace and entertaining with a seamless flow from the kitchen into the dining and living areas. The spacious master suite and primary bathroom with dual vanities, separate tub and shower, and walk in closet offer a peaceful retreat on the main floor. Large windows and soaring ceilings provide ample natural light and stunning mountain views. Upgraded cabinetry and appliances alongside stylish and functional finishes make this home built to last. Complete with RV parking and landscaping, You will have to see it to believe how well this home has been maintained! The unfinished basement offers room to grow and make this home your very own!
Listing Agent
Tayler Gordon
Bybee & Co Realty, LLC License #7997794 Listed on: 05/22/2025
Home Details
Home Type
- Single Family
Est. Annual Taxes
- $2,998
Year Built
- Built in 2022
Lot Details
- 0.28 Acre Lot
- Partially Fenced Property
- Landscaped
- Sprinkler System
- Property is zoned Single-Family
Parking
- 2 Car Attached Garage
- 4 Open Parking Spaces
- RV or Boat Parking
Home Design
- Rambler Architecture
- Stone Siding
- Stucco
Interior Spaces
- 3,271 Sq Ft Home
- 2-Story Property
- Vaulted Ceiling
- Ceiling Fan
- 1 Fireplace
- Double Pane Windows
- Blinds
- Sliding Doors
- Mountain Views
- Basement Fills Entire Space Under The House
- Electric Dryer Hookup
Kitchen
- Built-In Range
- Microwave
Flooring
- Carpet
- Laminate
- Tile
Bedrooms and Bathrooms
- 3 Main Level Bedrooms
- Primary Bedroom on Main
- Walk-In Closet
- 2 Full Bathrooms
- Bathtub With Separate Shower Stall
Outdoor Features
- Open Patio
Schools
- Meadow Brook Elementary School
- Salem Jr Middle School
- Salem Hills High School
Utilities
- Forced Air Heating and Cooling System
- Natural Gas Connected
Community Details
- No Home Owners Association
- Skyhawk Knoll Subdivision
Listing and Financial Details
- Exclusions: Dryer, Washer
- Assessor Parcel Number 66-928-0015
Map
Home Values in the Area
Average Home Value in this Area
Tax History
| Year | Tax Paid | Tax Assessment Tax Assessment Total Assessment is a certain percentage of the fair market value that is determined by local assessors to be the total taxable value of land and additions on the property. | Land | Improvement |
|---|---|---|---|---|
| 2024 | $2,999 | $304,150 | $0 | $0 |
| 2023 | $2,289 | $232,595 | $0 | $0 |
Property History
| Date | Event | Price | Change | Sq Ft Price |
|---|---|---|---|---|
| 06/23/2025 06/23/25 | Price Changed | $629,000 | -3.1% | $192 / Sq Ft |
| 06/09/2025 06/09/25 | Price Changed | $649,000 | -3.0% | $198 / Sq Ft |
| 05/22/2025 05/22/25 | For Sale | $669,000 | -- | $205 / Sq Ft |
Purchase History
| Date | Type | Sale Price | Title Company |
|---|---|---|---|
| Warranty Deed | -- | Prospect Title |
Mortgage History
| Date | Status | Loan Amount | Loan Type |
|---|---|---|---|
| Open | $571,330 | New Conventional |
Similar Homes in Salem, UT
Source: UtahRealEstate.com
MLS Number: 2086790
APN: 66-928-0015
- 908 E 430 St N Unit 18
- 104 E 590 St N Unit 24
- 14 E 590 St N Unit 19
- 1002 E 400 St N Unit 3
- 384 N 710 E
- 864 E 180 N
- 149 N 800 E
- 474 N 500 E Unit LOT 4
- 454 N 500 E Unit LOT 3
- 438 N 500 E Unit LOT 2
- 648 N 500 E Lot #112 E
- 644 N 500 E Unit 111
- 682 N 500 E Unit 117
- 676 N 500 E Unit 116
- 672 N 500 E Unit 115
- 496 N 500 E Unit LOT 5
- 531 720 N Unit 2
- 1529 E 720 N Unit 1065
- 1557 E 720 N Unit 1070
- 1538 E 720 N Unit 1083
- 1862 N 460 W
- 1864 N 460 W
- 1866 N 460 W
- 1129 S 1660 E
- 1316 W 800 S Unit 1316 W 800 s
- 1361 E 50 S
- 1449 S 2490 E
- 1461 E 100 S
- 1722 N 1230 E
- 62 S 1400 E
- 891 S 2300 E Unit Bedroom 1
- 2996 E 1530 S
- 1284 S 3610 E Unit 1065
- 140 N 700 E Unit Bleeding Heart B
- 752 E 500 N Unit 752 East
- 899 N 1120 E
- 1228 E 800 N
- 3935 S Powderwood Ln
- 1085 W Union Bench Dr
- 854 S 600 E
