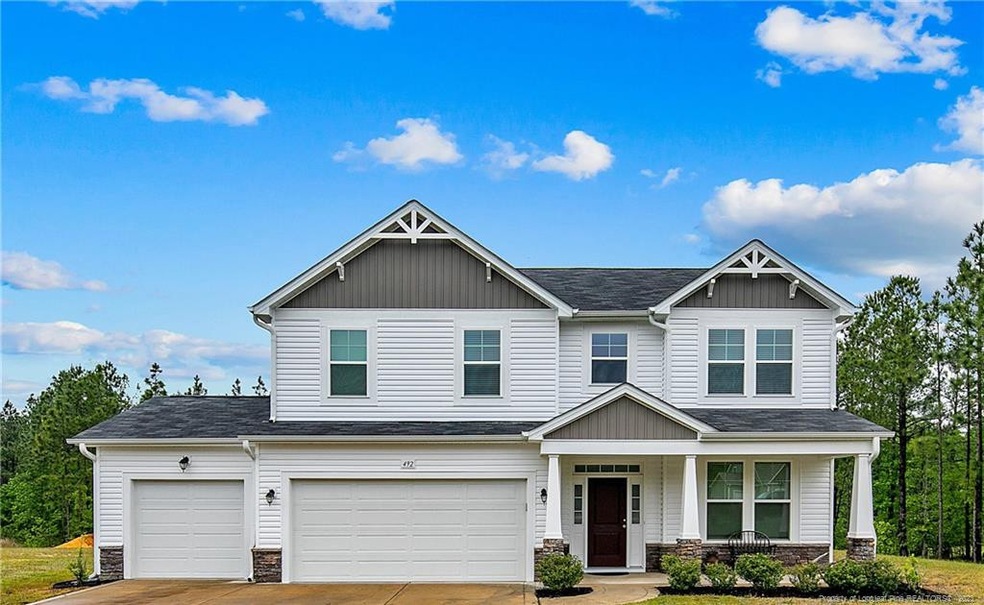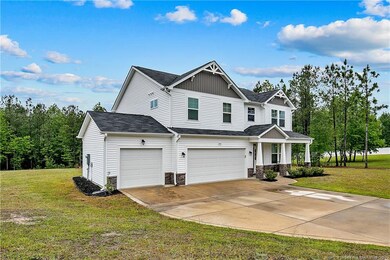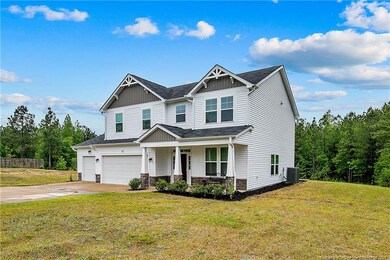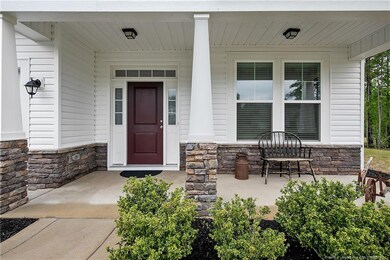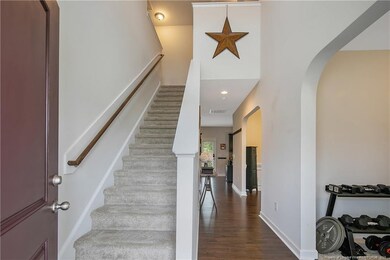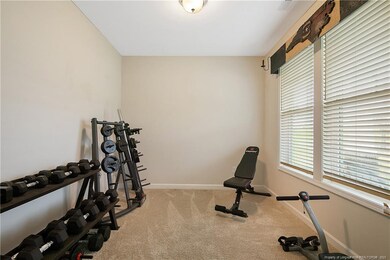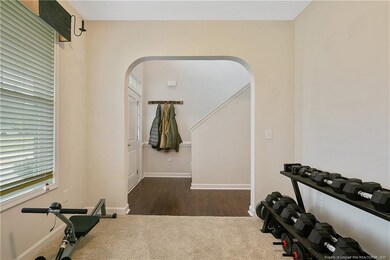
492 Porlock Way Raeford, NC 28376
Highlights
- Open Floorplan
- Cathedral Ceiling
- Granite Countertops
- Wooded Lot
- Wood Flooring
- No HOA
About This Home
As of June 2023Outdoor lover's paradise & upgraded dream home on a cul-de-sac with 3.2 acres in Steeplechase McCain & convenient to Ft. Bragg, Fayetteville, Pinehurst & Aberdeen! The house: arched doorways, gorgeous kitchen w/ granite, large island, tons of cabinets, s/s appliances, recessed lighting, a formal, beautiful dining room w/ coffered ceilings & board/batten, a study/flex room, brkfst nook, spacious family room w/ frplc (never used), 1/2 bath downstairs, custom wooden window valences! Upstairs you'll be greeted w/ a landing, a totally custom laundry room incl. washer/dryer; 4 bdrms. w/ vaulted ceilings. The huge primary bdrm has an incredible en suite w/ a garden tub, dual sinks, addtl shower, & AMAZING custom closet! Outside: covered front porch & patio, 10x16 shed, and 3+ glorious acres where horses are allowed & there's even a target range! The 3-car garage...quality cabinetry on all three walls; huge amount of storage, TOO MUCH TO MENTION, schedule to see all of the amazing amenities!
Last Agent to Sell the Property
LISA FRAGAS
CHOICE RESIDENTIAL REAL ESTATE, LLC. License #326714 Listed on: 05/04/2023
Home Details
Home Type
- Single Family
Est. Annual Taxes
- $1,892
Year Built
- Built in 2019
Lot Details
- 3.2 Acre Lot
- Cul-De-Sac
- Cleared Lot
- Wooded Lot
Parking
- 3 Car Garage
Home Design
- Slab Foundation
- Vinyl Siding
- Stone Veneer
Interior Spaces
- 2,469 Sq Ft Home
- 2-Story Property
- Open Floorplan
- Tray Ceiling
- Cathedral Ceiling
- Ceiling Fan
- Gas Log Fireplace
- Blinds
- Entrance Foyer
- Storage
- Fire and Smoke Detector
Kitchen
- Eat-In Kitchen
- Range
- Microwave
- Plumbed For Ice Maker
- Dishwasher
- Kitchen Island
- Granite Countertops
Flooring
- Wood
- Carpet
- Tile
- Vinyl
Bedrooms and Bathrooms
- 4 Bedrooms
- Walk-In Closet
- Double Vanity
- Separate Shower in Primary Bathroom
- Bathtub with Shower
- Walk-in Shower
Laundry
- Laundry on upper level
- Washer and Dryer
Attic
- Pull Down Stairs to Attic
- Unfinished Attic
Outdoor Features
- Covered patio or porch
- Outdoor Storage
- Rain Gutters
Utilities
- Zoned Heating and Cooling System
- Heat Pump System
- Septic Tank
Community Details
- No Home Owners Association
Listing and Financial Details
- Assessor Parcel Number 594060001403
Ownership History
Purchase Details
Home Financials for this Owner
Home Financials are based on the most recent Mortgage that was taken out on this home.Purchase Details
Home Financials for this Owner
Home Financials are based on the most recent Mortgage that was taken out on this home.Purchase Details
Home Financials for this Owner
Home Financials are based on the most recent Mortgage that was taken out on this home.Similar Homes in Raeford, NC
Home Values in the Area
Average Home Value in this Area
Purchase History
| Date | Type | Sale Price | Title Company |
|---|---|---|---|
| Warranty Deed | $390,000 | None Listed On Document | |
| Warranty Deed | $265,000 | None Available | |
| Warranty Deed | $137,000 | None Available |
Mortgage History
| Date | Status | Loan Amount | Loan Type |
|---|---|---|---|
| Open | $335,000 | New Conventional | |
| Previous Owner | $269,330 | VA | |
| Previous Owner | $265,000 | VA | |
| Previous Owner | $18,000,000 | Commercial |
Property History
| Date | Event | Price | Change | Sq Ft Price |
|---|---|---|---|---|
| 06/20/2023 06/20/23 | Sold | $390,000 | +4.0% | $158 / Sq Ft |
| 05/08/2023 05/08/23 | Pending | -- | -- | -- |
| 05/04/2023 05/04/23 | For Sale | $375,000 | +41.5% | $152 / Sq Ft |
| 11/06/2019 11/06/19 | Sold | $265,000 | 0.0% | $109 / Sq Ft |
| 10/12/2019 10/12/19 | Pending | -- | -- | -- |
| 11/10/2018 11/10/18 | For Sale | $265,000 | -- | $109 / Sq Ft |
Tax History Compared to Growth
Tax History
| Year | Tax Paid | Tax Assessment Tax Assessment Total Assessment is a certain percentage of the fair market value that is determined by local assessors to be the total taxable value of land and additions on the property. | Land | Improvement |
|---|---|---|---|---|
| 2024 | $1,892 | $214,860 | $35,000 | $179,860 |
| 2023 | $1,892 | $214,860 | $35,000 | $179,860 |
| 2022 | $1,892 | $214,860 | $35,000 | $179,860 |
| 2021 | $2,234 | $255,590 | $23,000 | $232,590 |
| 2020 | $2,275 | $255,590 | $23,000 | $232,590 |
| 2019 | $2,275 | $23,000 | $23,000 | $0 |
| 2018 | $193 | $23,000 | $23,000 | $0 |
| 2017 | $193 | $23,000 | $23,000 | $0 |
Agents Affiliated with this Home
-
L
Seller's Agent in 2023
LISA FRAGAS
CHOICE RESIDENTIAL REAL ESTATE, LLC.
-

Seller's Agent in 2019
Corinne Smith
COLDWELL BANKER ADVANTAGE - FAYETTEVILLE
(910) 322-5168
888 Total Sales
-
S
Buyer's Agent in 2019
SANDRA ANDERSON
KEY REALTY OF THE CAROLINAS LLC.
(910) 987-1273
74 Total Sales
Map
Source: Doorify MLS
MLS Number: LP702018
APN: 594060001403
- 138 Flat Race Ln
- 153 Home Stretch Ln
- 5166 Aberdeen Rd
- 157 Edgar Way
- 343 Rocking Horse Ln
- 4649 Aberdeen Rd
- 127 Rocking Horse Ln
- 158 Sweet Grass Ln
- 526 Pinnacle Ct
- 289 Pinnacle Ct
- 257 Pinnacle Ct
- 239 Pinnacle Ct
- 134 Pinnacle Ct
- 134 Pinnacle Ct
- 134 Pinnacle Ct
- 134 Pinnacle Ct
- 134 Pinnacle Ct
- 491 Pinnacle Ct
- 274 Pinnacle Ct
