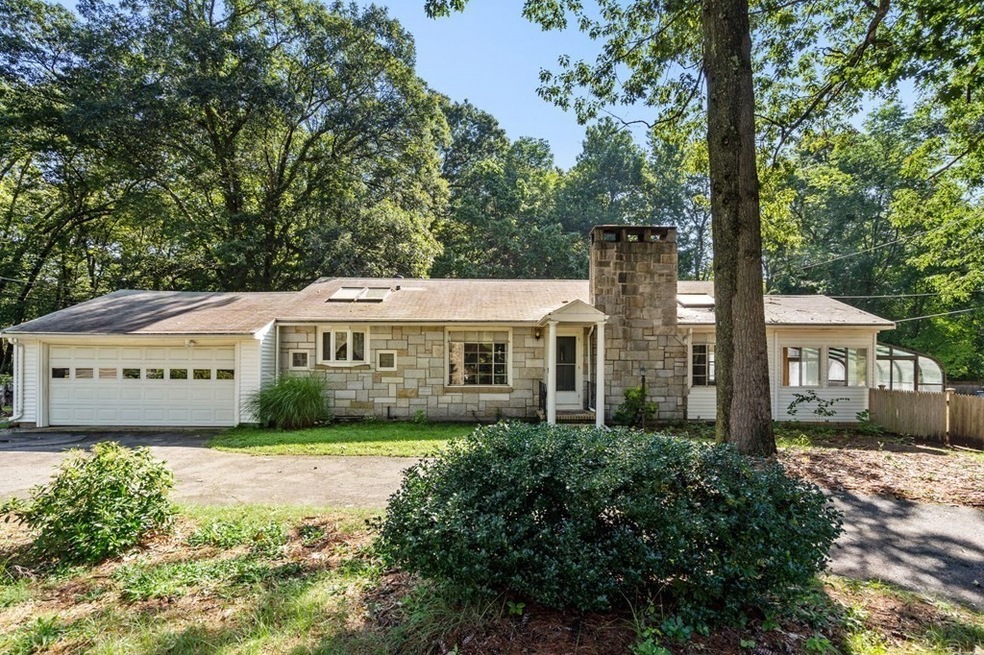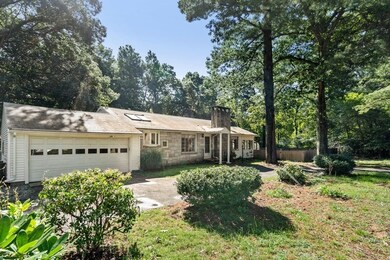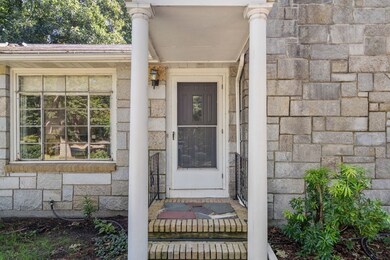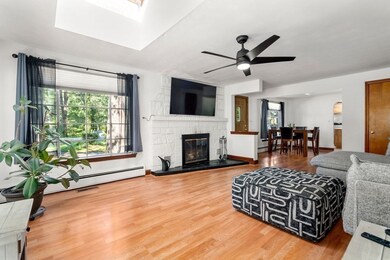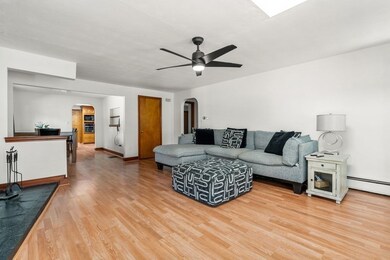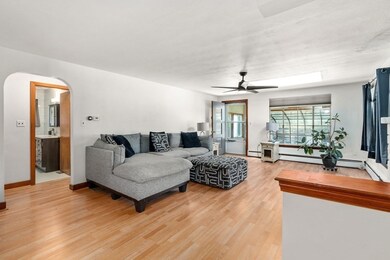
492 S Main St Andover, MA 01810
Estimated Value: $662,000 - $710,000
Highlights
- Golf Course Community
- Community Stables
- Open Floorplan
- South Elementary School Rated A
- In Ground Pool
- Property is near public transit
About This Home
As of September 2023Exceptional 3 bed, 1.5 bath ranch with central air nestled on a spacious acre of land with a gorgeous pool! Open floor plan family room boasts a striking stone fireplace and large windows framing stunning landscape views. Adjacent to the family room, a captivating sunroom invites you to bask in natural light. The eat-in kitchen showcases a skylight and central island, stainless steel appliances and abundant cabinet space. The 3 generous bedrooms feature gleaming hardwood floors. Abundant additional space in the partially finished basement with fireplace. Outdoor space is designed for relaxation and entertainment, with a fenced yard, in-ground pool (Glass-filtered, variable-speed pump), a patio, a built-in BBQ with stone counter, a unique built-in pizza oven and wood storage, ideal for gatherings. The 2-car garage has a Tesla wall battery charger and light-WIFI-external keypad. Upgrades in past 2 years include: Modern bathrooms, 200 amp electrical service, Mass Save & much more!
Last Agent to Sell the Property
Patricia Nunez
Redfin Corp. Listed on: 08/16/2023

Home Details
Home Type
- Single Family
Est. Annual Taxes
- $7,076
Year Built
- Built in 1957 | Remodeled
Lot Details
- 1.23 Acre Lot
- Near Conservation Area
- Fenced Yard
- Fenced
- Corner Lot
- Wooded Lot
- Property is zoned SRC
Parking
- 2 Car Attached Garage
- Garage Door Opener
- Driveway
- Open Parking
Home Design
- Ranch Style House
- Frame Construction
- Shingle Roof
- Concrete Perimeter Foundation
Interior Spaces
- 1,363 Sq Ft Home
- Open Floorplan
- Ceiling Fan
- Skylights
- Recessed Lighting
- Insulated Windows
- Bay Window
- Living Room with Fireplace
- Bonus Room
- Sun or Florida Room
- Partially Finished Basement
- Basement Fills Entire Space Under The House
Kitchen
- Oven
- Range
- Dishwasher
- Stainless Steel Appliances
- Kitchen Island
- Disposal
Flooring
- Wood
- Tile
Bedrooms and Bathrooms
- 3 Bedrooms
- Bathtub Includes Tile Surround
Laundry
- Laundry on main level
- Dryer
- Washer
Eco-Friendly Details
- Energy-Efficient Thermostat
Outdoor Features
- In Ground Pool
- Enclosed patio or porch
- Outdoor Storage
Location
- Property is near public transit
- Property is near schools
Utilities
- Forced Air Heating and Cooling System
- Heat Pump System
- 200+ Amp Service
Listing and Financial Details
- Assessor Parcel Number M:00084 B:00001 L:00000,1840739
Community Details
Overview
- No Home Owners Association
Amenities
- Shops
- Coin Laundry
Recreation
- Golf Course Community
- Tennis Courts
- Community Pool
- Park
- Community Stables
- Jogging Path
- Bike Trail
Ownership History
Purchase Details
Home Financials for this Owner
Home Financials are based on the most recent Mortgage that was taken out on this home.Purchase Details
Purchase Details
Similar Homes in the area
Home Values in the Area
Average Home Value in this Area
Purchase History
| Date | Buyer | Sale Price | Title Company |
|---|---|---|---|
| Montanino Richard | $551,000 | None Available | |
| Kathleen M Devanna T M | -- | -- | |
| Devanna Kathleen M | $80,000 | -- |
Mortgage History
| Date | Status | Borrower | Loan Amount |
|---|---|---|---|
| Open | Teixeura-Neto Jose V | $568,641 | |
| Closed | Neto Jose V | $536,000 | |
| Closed | Montanino Richard | $50,000 | |
| Closed | Montanino Richard | $357,500 |
Property History
| Date | Event | Price | Change | Sq Ft Price |
|---|---|---|---|---|
| 09/25/2023 09/25/23 | Sold | $670,000 | -1.5% | $492 / Sq Ft |
| 08/28/2023 08/28/23 | Pending | -- | -- | -- |
| 08/16/2023 08/16/23 | For Sale | $679,900 | +23.4% | $499 / Sq Ft |
| 06/03/2021 06/03/21 | Sold | $551,000 | +23.8% | $404 / Sq Ft |
| 04/20/2021 04/20/21 | Pending | -- | -- | -- |
| 04/14/2021 04/14/21 | For Sale | $445,000 | -- | $326 / Sq Ft |
Tax History Compared to Growth
Tax History
| Year | Tax Paid | Tax Assessment Tax Assessment Total Assessment is a certain percentage of the fair market value that is determined by local assessors to be the total taxable value of land and additions on the property. | Land | Improvement |
|---|---|---|---|---|
| 2024 | $7,268 | $564,300 | $327,900 | $236,400 |
| 2023 | $7,076 | $518,000 | $304,000 | $214,000 |
| 2022 | $6,482 | $444,000 | $258,200 | $185,800 |
| 2021 | $6,215 | $406,500 | $235,100 | $171,400 |
| 2020 | $5,966 | $397,500 | $229,500 | $168,000 |
| 2019 | $5,716 | $374,300 | $220,800 | $153,500 |
| 2018 | $5,485 | $350,700 | $208,600 | $142,100 |
| 2017 | $5,249 | $345,800 | $204,600 | $141,200 |
| 2016 | $5,122 | $345,600 | $204,600 | $141,000 |
| 2015 | $4,946 | $330,400 | $196,800 | $133,600 |
Agents Affiliated with this Home
-

Seller's Agent in 2023
Patricia Nunez
Redfin Corp.
(978) 420-9098
-
Shannon Henderson

Buyer's Agent in 2023
Shannon Henderson
Keller Williams Realty Boston Northwest
(603) 490-7220
70 Total Sales
-
Kara Ross

Seller's Agent in 2021
Kara Ross
(781) 864-3929
120 Total Sales
-
R
Buyer's Agent in 2021
Robin Ray
Wyoming Hill Real Estate Inc.
(617) 548-8219
Map
Source: MLS Property Information Network (MLS PIN)
MLS Number: 73149270
APN: ANDO-000084-000001
- 15 Gould Rd
- 40 Boston Rd
- 20 Colonial Dr Unit 3
- C1 Colonial Dr Unit 3
- 1 Batchelder Ave
- 24 Belknap Dr
- 3 Regency Ridge
- 20 Emerson Rd
- 22 Wildwood Rd
- 40 Anthony Rd
- 100 Wildwood Rd
- 17 Enfield Dr
- 21 Orchard Crossing
- 8 Douglass Ln
- 7 Orchard Crossing
- 180 North St
- 87 Ballardvale Rd
- 326 S Main St
- 27 Ashwood Ave
- 14 Country Club Rd
