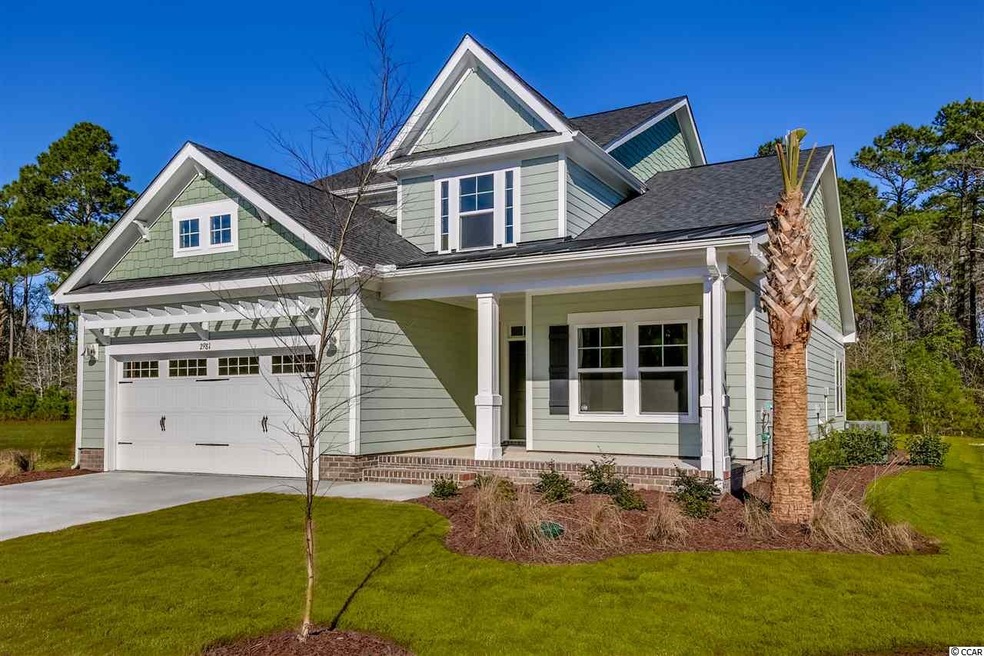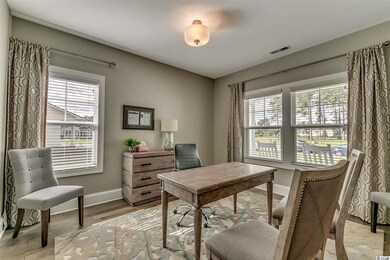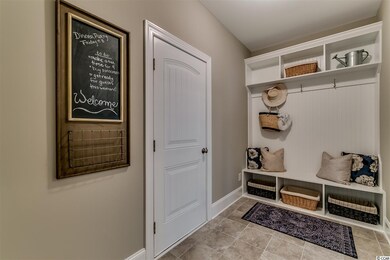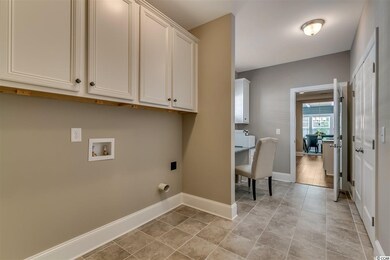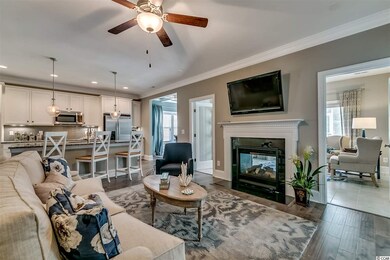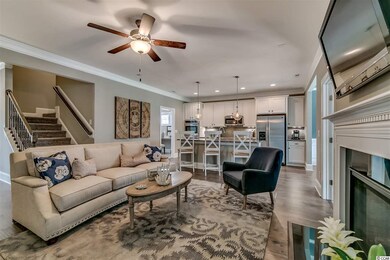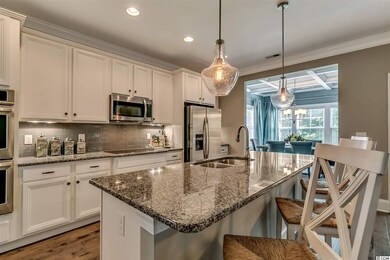
492 Starlit Way Myrtle Beach, SC 29579
Waterbridge NeighborhoodHighlights
- Home Theater
- Newly Remodeled
- Clubhouse
- Ocean Bay Elementary School Rated A
- Gated Community
- Low Country Architecture
About This Home
As of August 2023The Sawgrass Plan by Caviness & Cates featuring 4 bedrooms, 3 full baths, and 2-car garage with storage. All inclusive with signature desk/computer area and gourmet kitchen with granite countertops, tile backsplash, double wall oven, stainless steel appliances, island with double sink, and pantry. Formal dining room with coffered ceiling and wainscoting detail. Master suite with tray ceiling, walk-in closet with wood shelving system, large walk-in shower, double sink and private water closet. Furnished Model Home is located at the corner of Starlit Way and Seabury Lane for previewing. Waterbridge is a gated community with two entrances, swimming pool and 24-hour fitness center, basketball and tennis courts, sand volleyball court, boat launch and storage. Enjoy 80 acres of lakes and 120 acres of natural preserve with almost every home landscaped with a wooded view or lakefront. Close to shopping, restaurants, schools and minutes from the beach. MODEL HOME NOT FOR SALE.
Home Details
Home Type
- Single Family
Est. Annual Taxes
- $2,074
Year Built
- Built in 2016 | Newly Remodeled
HOA Fees
- $150 Monthly HOA Fees
Parking
- 2 Car Attached Garage
- Garage Door Opener
Home Design
- Low Country Architecture
- Bi-Level Home
- Brick Foundation
- Slab Foundation
- Wood Frame Construction
- Concrete Siding
- Masonry Siding
- Tile
Interior Spaces
- 2,485 Sq Ft Home
- Tray Ceiling
- Ceiling Fan
- Insulated Doors
- Entrance Foyer
- Family Room with Fireplace
- Formal Dining Room
- Home Theater
- Screened Porch
- Carpet
- Pull Down Stairs to Attic
Kitchen
- Breakfast Bar
- Double Oven
- Range
- Dishwasher
- Stainless Steel Appliances
- Kitchen Island
- Solid Surface Countertops
- Disposal
Bedrooms and Bathrooms
- 4 Bedrooms
- Primary Bedroom on Main
- Split Bedroom Floorplan
- Walk-In Closet
- Bathroom on Main Level
- 3 Full Bathrooms
- Dual Vanity Sinks in Primary Bathroom
- Shower Only
Laundry
- Laundry Room
- Washer and Dryer Hookup
Home Security
- Home Security System
- Fire and Smoke Detector
Schools
- Ocean Bay Elementary School
- Ocean Bay Middle School
- Carolina Forest High School
Utilities
- Central Heating and Cooling System
- Underground Utilities
- Propane
- Water Heater
- Phone Available
- Cable TV Available
Additional Features
- Wood patio
- Rectangular Lot
- Outside City Limits
Community Details
Overview
- Association fees include electric common, legal and accounting, common maint/repair, manager, pool service, recreation facilities, security
- The community has rules related to allowable golf cart usage in the community
Recreation
- Tennis Courts
- Community Pool
Additional Features
- Clubhouse
- Security
- Gated Community
Ownership History
Purchase Details
Home Financials for this Owner
Home Financials are based on the most recent Mortgage that was taken out on this home.Purchase Details
Home Financials for this Owner
Home Financials are based on the most recent Mortgage that was taken out on this home.Purchase Details
Home Financials for this Owner
Home Financials are based on the most recent Mortgage that was taken out on this home.Map
Similar Homes in Myrtle Beach, SC
Home Values in the Area
Average Home Value in this Area
Purchase History
| Date | Type | Sale Price | Title Company |
|---|---|---|---|
| Warranty Deed | $538,000 | -- | |
| Warranty Deed | $379,900 | -- | |
| Deed | $314,000 | -- |
Mortgage History
| Date | Status | Loan Amount | Loan Type |
|---|---|---|---|
| Open | $75,000 | New Conventional | |
| Previous Owner | $290,000 | New Conventional | |
| Previous Owner | $100,000 | New Conventional | |
| Previous Owner | $26,000,000 | Purchase Money Mortgage |
Property History
| Date | Event | Price | Change | Sq Ft Price |
|---|---|---|---|---|
| 08/22/2023 08/22/23 | Sold | $538,000 | -2.2% | $216 / Sq Ft |
| 07/06/2023 07/06/23 | For Sale | $550,000 | +44.8% | $221 / Sq Ft |
| 09/19/2017 09/19/17 | Sold | $379,900 | +2.7% | $153 / Sq Ft |
| 02/01/2017 02/01/17 | For Sale | $369,900 | -- | $149 / Sq Ft |
Tax History
| Year | Tax Paid | Tax Assessment Tax Assessment Total Assessment is a certain percentage of the fair market value that is determined by local assessors to be the total taxable value of land and additions on the property. | Land | Improvement |
|---|---|---|---|---|
| 2024 | $2,074 | $16,285 | $2,413 | $13,872 |
| 2023 | $2,074 | $16,285 | $2,413 | $13,872 |
| 2021 | $1,441 | $16,285 | $2,413 | $13,872 |
| 2020 | $1,462 | $16,285 | $2,413 | $13,872 |
| 2019 | $1,462 | $16,285 | $2,413 | $13,872 |
| 2018 | $1,406 | $15,196 | $3,040 | $12,156 |
| 2017 | $3,973 | $12,433 | $2,333 | $10,100 |
| 2016 | -- | $3,500 | $3,500 | $0 |
| 2015 | $61 | $3,183 | $3,183 | $0 |
| 2014 | $59 | $3,183 | $3,183 | $0 |
Source: Coastal Carolinas Association of REALTORS®
MLS Number: 1702425
APN: 39710040055
- 416 Seabury Ln
- 496 Starlit Way
- 661 Waterbridge Blvd
- 410 Starlit Way
- 408 Starlit Way
- 583 Starlit Way
- 587 Starlit Way
- 573 Starlit Way
- 9048 Abingdon Dr
- 9060 Abingdon Dr
- 284 Starlit Way
- 390 Starlit Way
- 414 Starlit Way
- 358 Starlit Way
- 600 Waterbridge Blvd
- 1236 Needle Grass Loop
- 503 Rose Fountain Dr
- 1232 Needle Grass Loop
- 377 Starlit Way
- 641 Waterbridge Blvd
