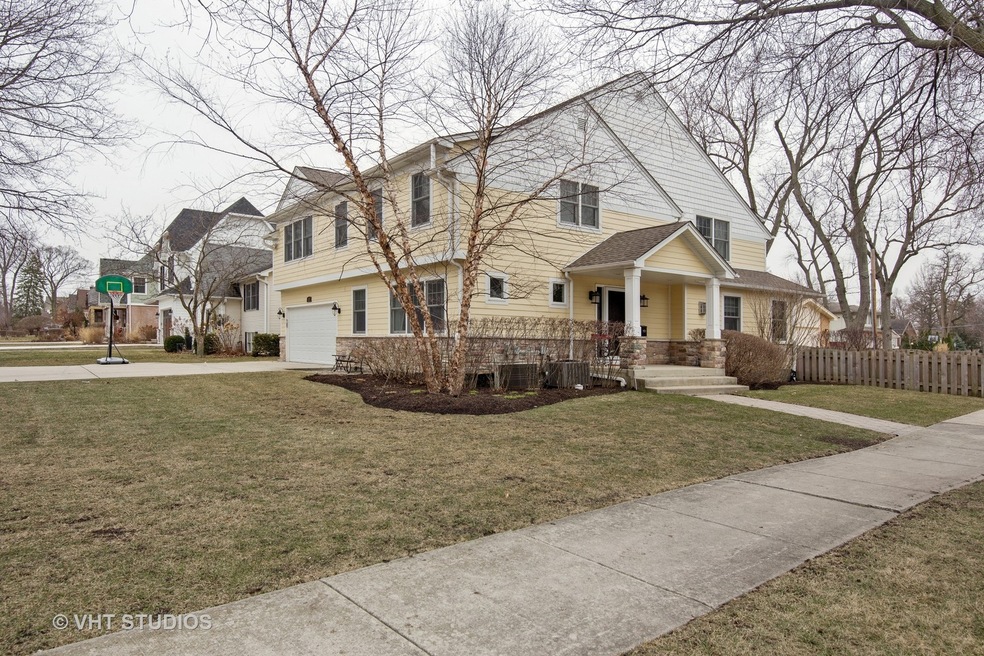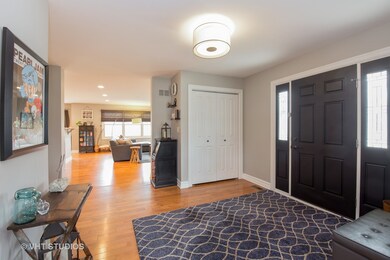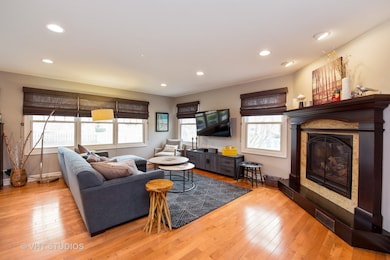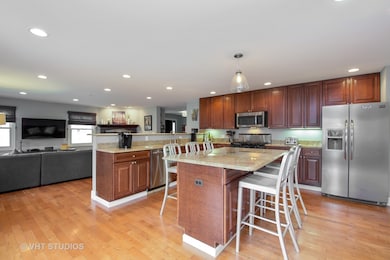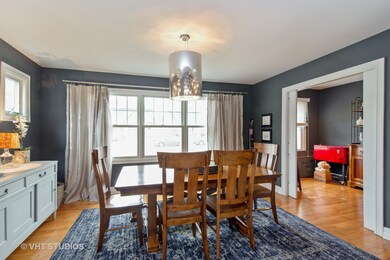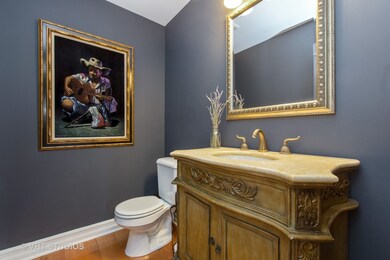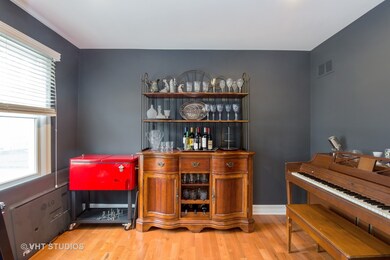
492 W Montrose Ave Elmhurst, IL 60126
Estimated Value: $941,000 - $1,160,000
Highlights
- Recreation Room
- Traditional Architecture
- Whirlpool Bathtub
- Lincoln Elementary School Rated A
- Wood Flooring
- 3-minute walk to Sleepy Hollow Park
About This Home
As of June 2018Move right in and be walking distance to the Prairie Path, Salt Creek Greenway Trail, Lincoln School, and the Spring Road Business District. 3276 sq. ft. sunlight filled home with open concept kitchen/family room. 5 spacious bedrooms on the 2nd level, and a first floor music room/office tucked away for additional privacy. 2 car garage brings you into a mudroom, and the sunroom leads out to a beautifully maintained backyard. Lots of storage space. Current owners replaced light fixtures, dishwasher, second level flooring (2015), basement carpet (2014), painted, and installed a fence (2013).
Last Agent to Sell the Property
@properties Christie's International Real Estate License #475174782 Listed on: 04/02/2018

Last Buyer's Agent
Berkshire Hathaway HomeServices Prairie Path REALT License #475141260

Home Details
Home Type
- Single Family
Est. Annual Taxes
- $14,226
Year Built
- Built in 1946
Lot Details
- Lot Dimensions are 67x140
- Paved or Partially Paved Lot
Parking
- 2 Car Attached Garage
- Garage Transmitter
- Garage Door Opener
- Driveway
- Parking Included in Price
Home Design
- Traditional Architecture
- Asphalt Roof
Interior Spaces
- 3,276 Sq Ft Home
- 2-Story Property
- Heatilator
- Entrance Foyer
- Family Room with Fireplace
- Formal Dining Room
- Home Office
- Recreation Room
- Bonus Room
- Wood Flooring
Kitchen
- Range
- Microwave
- Dishwasher
- Disposal
Bedrooms and Bathrooms
- 5 Bedrooms
- 5 Potential Bedrooms
- Dual Sinks
- Whirlpool Bathtub
- Separate Shower
Finished Basement
- Basement Fills Entire Space Under The House
- Finished Basement Bathroom
Outdoor Features
- Brick Porch or Patio
Schools
- Lincoln Elementary School
- Bryan Middle School
- York Community High School
Utilities
- Forced Air Heating and Cooling System
- Two Heating Systems
- Heating System Uses Natural Gas
- Lake Michigan Water
Ownership History
Purchase Details
Home Financials for this Owner
Home Financials are based on the most recent Mortgage that was taken out on this home.Purchase Details
Home Financials for this Owner
Home Financials are based on the most recent Mortgage that was taken out on this home.Purchase Details
Home Financials for this Owner
Home Financials are based on the most recent Mortgage that was taken out on this home.Purchase Details
Home Financials for this Owner
Home Financials are based on the most recent Mortgage that was taken out on this home.Purchase Details
Home Financials for this Owner
Home Financials are based on the most recent Mortgage that was taken out on this home.Similar Homes in the area
Home Values in the Area
Average Home Value in this Area
Purchase History
| Date | Buyer | Sale Price | Title Company |
|---|---|---|---|
| Addis Daniel | -- | Citywide Title Corporation | |
| Wargin Matthew | $655,000 | Attorneys Title Guaranty Fun | |
| Kjome Eric | -- | Ticor Title | |
| Kjome Eric | -- | Ticor Title Insurance Co | |
| Kjome Eric | $262,000 | -- |
Mortgage History
| Date | Status | Borrower | Loan Amount |
|---|---|---|---|
| Open | Addis Daniel | $505,000 | |
| Closed | Addis Daniel | $510,000 | |
| Closed | Addis Daniel | $543,750 | |
| Previous Owner | Wargin Matthew | $417,000 | |
| Previous Owner | Wargin Matthew | $172,400 | |
| Previous Owner | Kjome Eric | $380,000 | |
| Previous Owner | Kjome Eric | $398,000 | |
| Previous Owner | Kjome Eric | $409,000 | |
| Previous Owner | Kjome Eric | $417,000 | |
| Previous Owner | Kjome Eric | $63,000 | |
| Previous Owner | Kjome Eric | $480,000 | |
| Previous Owner | Kjome Eric | $200,000 | |
| Previous Owner | Kjome Eric | $50,000 | |
| Previous Owner | Kjome Eric | $236,000 | |
| Previous Owner | Kjome Eric | $234,000 | |
| Previous Owner | Kjome Eric | $235,000 | |
| Previous Owner | Kjome Eric | $235,800 | |
| Previous Owner | Terry James J | $190,000 |
Property History
| Date | Event | Price | Change | Sq Ft Price |
|---|---|---|---|---|
| 06/08/2018 06/08/18 | Sold | $725,000 | -3.3% | $221 / Sq Ft |
| 04/10/2018 04/10/18 | Pending | -- | -- | -- |
| 04/02/2018 04/02/18 | For Sale | $750,000 | +14.5% | $229 / Sq Ft |
| 03/28/2013 03/28/13 | Sold | $655,000 | +0.8% | $200 / Sq Ft |
| 03/01/2013 03/01/13 | Pending | -- | -- | -- |
| 03/01/2013 03/01/13 | For Sale | $649,900 | -- | $198 / Sq Ft |
Tax History Compared to Growth
Tax History
| Year | Tax Paid | Tax Assessment Tax Assessment Total Assessment is a certain percentage of the fair market value that is determined by local assessors to be the total taxable value of land and additions on the property. | Land | Improvement |
|---|---|---|---|---|
| 2023 | $14,995 | $255,000 | $101,860 | $153,140 |
| 2022 | $14,501 | $245,140 | $97,920 | $147,220 |
| 2021 | $14,145 | $239,040 | $95,480 | $143,560 |
| 2020 | $13,602 | $233,800 | $93,390 | $140,410 |
| 2019 | $13,322 | $222,280 | $88,790 | $133,490 |
| 2018 | $14,833 | $245,430 | $84,050 | $161,380 |
| 2017 | $14,519 | $233,870 | $80,090 | $153,780 |
| 2016 | $14,227 | $220,320 | $75,450 | $144,870 |
| 2015 | $14,102 | $205,250 | $70,290 | $134,960 |
| 2014 | $13,343 | $179,150 | $55,800 | $123,350 |
| 2013 | $13,196 | $181,680 | $56,590 | $125,090 |
Agents Affiliated with this Home
-
Jill Giorno

Seller's Agent in 2018
Jill Giorno
@ Properties
(630) 220-7199
35 in this area
63 Total Sales
-
Tom Makinney

Seller Co-Listing Agent in 2018
Tom Makinney
Compass
(331) 642-8389
122 in this area
232 Total Sales
-
Mike Muisenga

Buyer's Agent in 2018
Mike Muisenga
Berkshire Hathaway HomeServices Prairie Path REALT
(630) 815-5043
92 in this area
120 Total Sales
-
Amy Schiller

Seller's Agent in 2013
Amy Schiller
@ Properties
(630) 814-4065
120 in this area
129 Total Sales
-
Tim Schiller

Seller Co-Listing Agent in 2013
Tim Schiller
@ Properties
(630) 992-0582
517 in this area
1,019 Total Sales
Map
Source: Midwest Real Estate Data (MRED)
MLS Number: 09902277
APN: 06-11-128-001
- 228 S Riverside Dr
- 329 S Monterey Ave
- 435 S West Ave
- 412 S Rex Blvd
- 386 S Sunnyside Ave
- 505 S Oakland Ave
- 663 S Hawthorne Ave
- 729 S Fairview Ave
- 709 S Riverside Dr
- 375 S Berkley Ave
- 740 S Berkley Ave
- 428 S Hillside Ave
- 425 W Madison St
- 729 S Fairfield Ave
- 728 S Hillside Ave
- 262 W Eggleston Ave Unit C
- 618 S Swain Ave
- 452 W Alma St
- 266 S Monterey Ave
- 701 S Villa Ave
- 492 W Montrose Ave
- 486 W Montrose Ave
- 484 W Montrose Ave
- 544 S Rex Blvd
- 553 S Rex Blvd
- 534 S Rex Blvd
- 480 W Montrose Ave
- 493 W Montrose Ave
- 489 W Montrose Ave
- 474 W Montrose Ave
- 528 S Rex Blvd
- 485 W Montrose Ave
- 550 S Rex Blvd
- 554 S Rex Blvd
- 557 S Rex Blvd
- 483 W Montrose Ave
- 470 W Montrose Ave
- 558 S Rex Blvd
- 519 S Rex Blvd
- 475 W Montrose Ave
