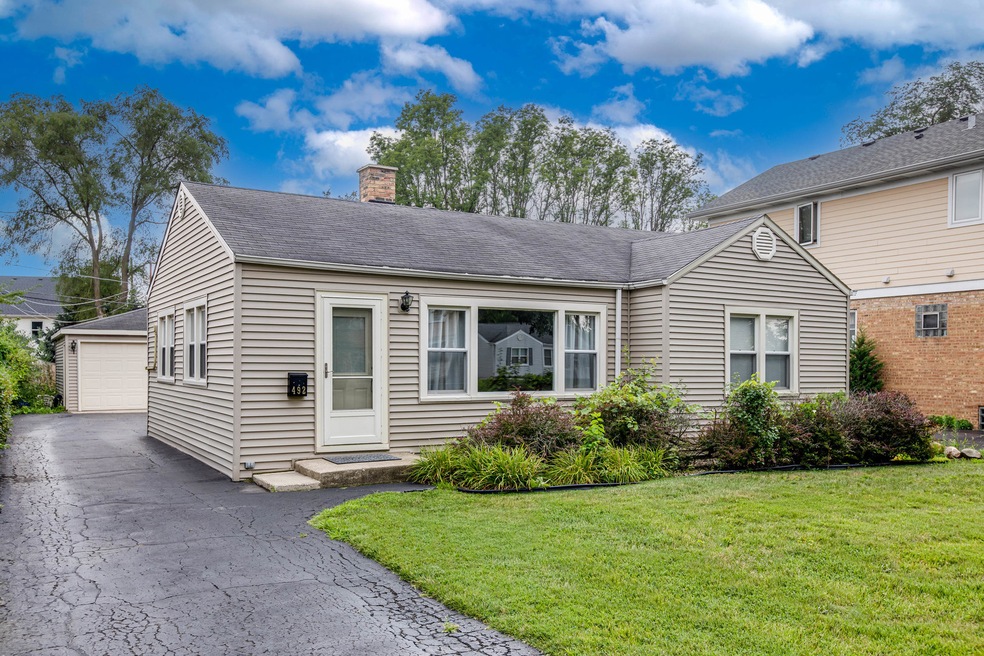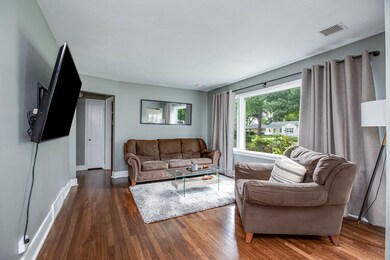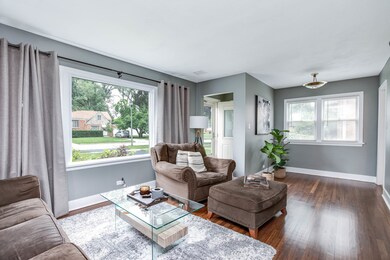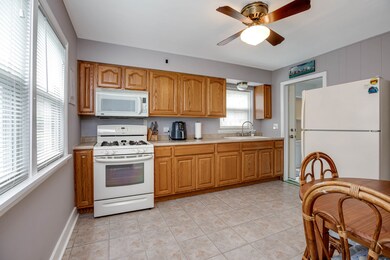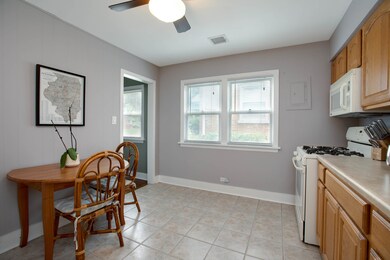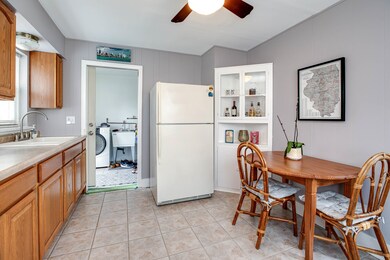
492 W Verret St Elmhurst, IL 60126
Highlights
- Deck
- Property is near a park
- Wood Flooring
- Stella May Swartz Elementary School Rated A-
- Ranch Style House
- 2 Car Detached Garage
About This Home
As of April 2025This lovely ranch style home sits in a wonderful, quiet Elmhurst location with a large private yard! Walk into the living room with a nice hardwood floor and a big bright picture window offering lots of natural light. Great eat-in kitchen with plenty of cabinets and all appliances. Adjacent is the laundry room with direct access to the backyard deck. Both bedrooms feature hardwood floors and great closets. Don't miss the oversized 2-car garage and large storage shed - perfect for all your outdoor equipment. Roof, furnace and AC under 10 years. Conveniently located close to parks, schools, shopping and easy access to major highways!
Last Agent to Sell the Property
RE/MAX Cornerstone License #475123450 Listed on: 08/05/2022

Home Details
Home Type
- Single Family
Est. Annual Taxes
- $3,575
Year Built
- Built in 1948 | Remodeled in 2020
Parking
- 2 Car Detached Garage
- Garage Transmitter
- Garage Door Opener
- Parking Space is Owned
Home Design
- Ranch Style House
- Asphalt Roof
- Vinyl Siding
Interior Spaces
- 893 Sq Ft Home
- Combination Dining and Living Room
- Wood Flooring
- Crawl Space
Kitchen
- Range
- Microwave
- Dishwasher
Bedrooms and Bathrooms
- 2 Bedrooms
- 2 Potential Bedrooms
- 1 Full Bathroom
Laundry
- Laundry Room
- Dryer
- Washer
Outdoor Features
- Deck
- Shed
Schools
- Salt Creek Elementary School
- John E Albright Middle School
- Willowbrook High School
Utilities
- Forced Air Heating and Cooling System
- Heating System Uses Natural Gas
- Lake Michigan Water
Additional Features
- Lot Dimensions are 51.3x150.4x51x146.1
- Property is near a park
Ownership History
Purchase Details
Home Financials for this Owner
Home Financials are based on the most recent Mortgage that was taken out on this home.Purchase Details
Home Financials for this Owner
Home Financials are based on the most recent Mortgage that was taken out on this home.Purchase Details
Home Financials for this Owner
Home Financials are based on the most recent Mortgage that was taken out on this home.Purchase Details
Home Financials for this Owner
Home Financials are based on the most recent Mortgage that was taken out on this home.Purchase Details
Home Financials for this Owner
Home Financials are based on the most recent Mortgage that was taken out on this home.Similar Homes in the area
Home Values in the Area
Average Home Value in this Area
Purchase History
| Date | Type | Sale Price | Title Company |
|---|---|---|---|
| Warranty Deed | $320,000 | None Listed On Document | |
| Warranty Deed | $256,000 | Old Republic Title | |
| Interfamily Deed Transfer | -- | -- | |
| Warranty Deed | $105,000 | Chicago Title Insurance Co | |
| Interfamily Deed Transfer | -- | -- |
Mortgage History
| Date | Status | Loan Amount | Loan Type |
|---|---|---|---|
| Open | $310,400 | New Conventional | |
| Previous Owner | $217,600 | New Conventional | |
| Previous Owner | $150,000 | Credit Line Revolving | |
| Previous Owner | $83,442 | Unknown | |
| Previous Owner | $50,000 | Credit Line Revolving | |
| Previous Owner | $50,000 | Unknown | |
| Previous Owner | $89,000 | No Value Available | |
| Previous Owner | $94,500 | No Value Available |
Property History
| Date | Event | Price | Change | Sq Ft Price |
|---|---|---|---|---|
| 04/14/2025 04/14/25 | Sold | $320,000 | +1.6% | $358 / Sq Ft |
| 03/15/2025 03/15/25 | Pending | -- | -- | -- |
| 03/14/2025 03/14/25 | For Sale | $315,000 | +23.0% | $353 / Sq Ft |
| 09/15/2022 09/15/22 | Sold | $256,000 | +2.4% | $287 / Sq Ft |
| 08/09/2022 08/09/22 | Pending | -- | -- | -- |
| 08/05/2022 08/05/22 | For Sale | $249,900 | -- | $280 / Sq Ft |
Tax History Compared to Growth
Tax History
| Year | Tax Paid | Tax Assessment Tax Assessment Total Assessment is a certain percentage of the fair market value that is determined by local assessors to be the total taxable value of land and additions on the property. | Land | Improvement |
|---|---|---|---|---|
| 2023 | $3,631 | $79,970 | $32,090 | $47,880 |
| 2022 | $3,517 | $76,860 | $30,840 | $46,020 |
| 2021 | $3,575 | $74,950 | $30,070 | $44,880 |
| 2020 | $3,534 | $73,310 | $29,410 | $43,900 |
| 2019 | $3,390 | $69,700 | $27,960 | $41,740 |
| 2018 | $3,321 | $66,760 | $26,480 | $40,280 |
| 2017 | $3,262 | $63,610 | $25,230 | $38,380 |
| 2016 | $3,064 | $59,930 | $23,770 | $36,160 |
| 2015 | $3,009 | $55,830 | $22,140 | $33,690 |
| 2014 | $3,540 | $61,900 | $20,220 | $41,680 |
| 2013 | $3,505 | $62,770 | $20,500 | $42,270 |
Agents Affiliated with this Home
-
Linda Weber

Seller's Agent in 2025
Linda Weber
@ Properties
(630) 779-6606
22 in this area
69 Total Sales
-
Jackie Manrique

Buyer's Agent in 2025
Jackie Manrique
Jameson Sotheby's Intl Realty
(773) 793-8291
2 in this area
52 Total Sales
-
Cindy Banks

Seller's Agent in 2022
Cindy Banks
RE/MAX
(630) 533-5900
2 in this area
438 Total Sales
-
Kelly Reif

Buyer's Agent in 2022
Kelly Reif
Amy Pecoraro and Associates
(630) 258-0062
3 in this area
124 Total Sales
Map
Source: Midwest Real Estate Data (MRED)
MLS Number: 11484721
APN: 06-14-304-004
- 473 W Verret St
- 493 W Avery St
- 1320 S Wayside Dr
- 625 E Van Buren St
- 1S150 Spring Rd Unit 5F
- 952 S Fairfield Ave
- 650 E Van Buren St
- 1240 S Oakland Ave
- 957 S Hillside Ave
- 4 Oak Brook Club Dr Unit F102
- 2 S Atrium Way Unit 208
- 2 S Atrium Way Unit 407
- 2 S Atrium Way Unit 301
- 3 Oak Brook Club Dr Unit E305
- 901 S Fairfield Ave
- 2 Oak Brook Club Dr Unit B209
- 1 Oak Brook Club Dr Unit A112
- 5 Oak Brook Club Dr Unit N101
- 732 E Oliviabrook Dr
- 6 Oak Brook Club Dr Unit J104
