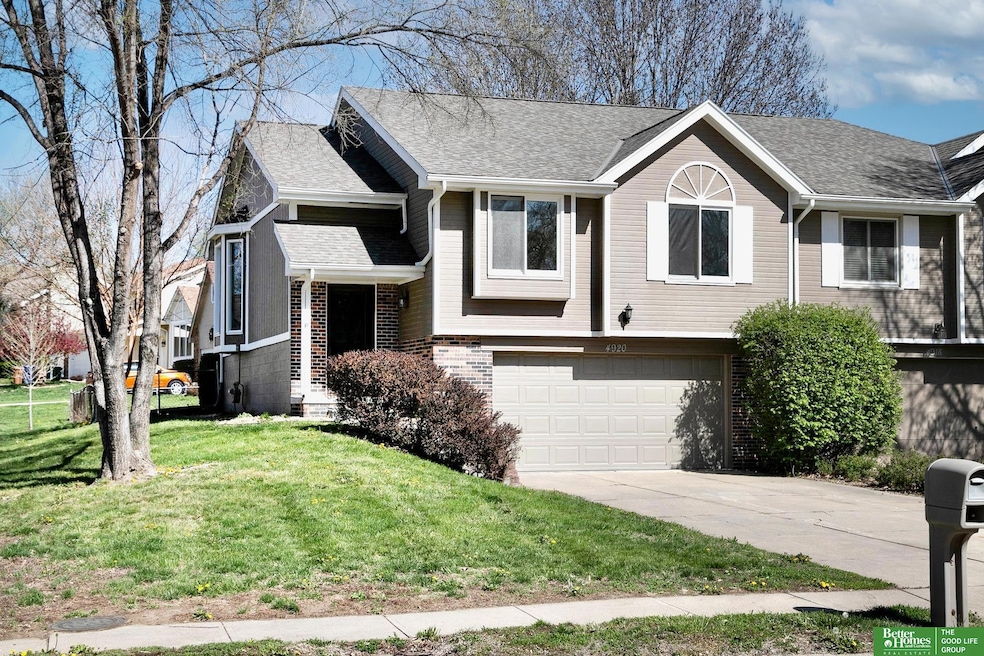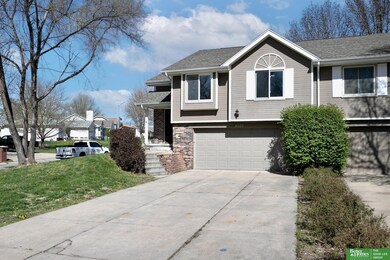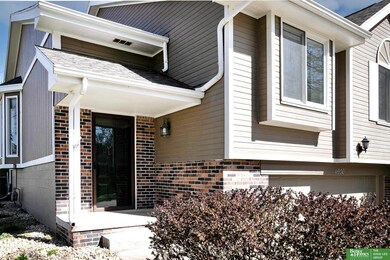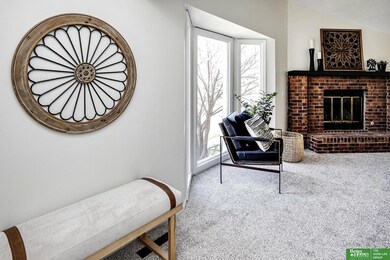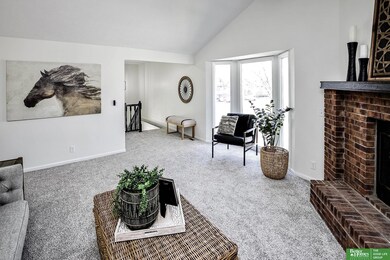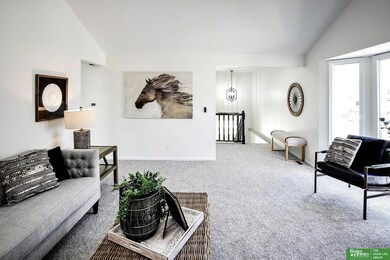
Estimated Value: $229,000 - $257,643
Highlights
- Deck
- No HOA
- 2 Car Attached Garage
- Main Floor Bedroom
- Porch
- Forced Air Heating and Cooling System
About This Home
As of May 2024This 2 bedroom, 2 bathroom, 2 car attached garage, townhome has everything you need and more! You are instantly wowed when you walk in and are greeted by vaulted ceilings in the spacious living room that also includes a charming brick fireplace. The sizable, all white, eat in kitchen gets an awesome amount of natural light from the sliding door that opens up to a large deck that overlooks the fully fenced backyard. In the master bedroom you will find a full sized master bathroom. Not only is there fresh paint, new carpet, light fixtures, and hardware throughout, there are also peace of mind updates. The roof is only 2 years old, the water heater is 3 years old, and the furnace is under 10 years old. Conveniently nestled with close proximity to South Omaha, Papillion, and the heart of Bellevue. It is just minutes from both public and private schools, local parks, and golf courses. Come check out this beauty for yourself, schedule your showing today!
Last Agent to Sell the Property
Better Homes and Gardens R.E. License #20100667 Listed on: 04/17/2024

Townhouse Details
Home Type
- Townhome
Est. Annual Taxes
- $3,847
Year Built
- Built in 1987
Lot Details
- 6,142 Sq Ft Lot
- Lot Dimensions are 50.1 x 125.2
- Chain Link Fence
Parking
- 2 Car Attached Garage
Home Design
- Split Level Home
- Block Foundation
- Composition Roof
Interior Spaces
- Gas Log Fireplace
- Finished Basement
Bedrooms and Bathrooms
- 2 Bedrooms
- Main Floor Bedroom
- 2 Full Bathrooms
Outdoor Features
- Deck
- Porch
Schools
- Pawnee Elementary School
- Bryan Middle School
- Bryan High School
Utilities
- Forced Air Heating and Cooling System
- Heating System Uses Gas
Community Details
- No Home Owners Association
- Copper Creek Replat Subdivision
Listing and Financial Details
- Assessor Parcel Number 011115068
Ownership History
Purchase Details
Home Financials for this Owner
Home Financials are based on the most recent Mortgage that was taken out on this home.Purchase Details
Home Financials for this Owner
Home Financials are based on the most recent Mortgage that was taken out on this home.Purchase Details
Home Financials for this Owner
Home Financials are based on the most recent Mortgage that was taken out on this home.Purchase Details
Home Financials for this Owner
Home Financials are based on the most recent Mortgage that was taken out on this home.Purchase Details
Home Financials for this Owner
Home Financials are based on the most recent Mortgage that was taken out on this home.Similar Homes in Omaha, NE
Home Values in the Area
Average Home Value in this Area
Purchase History
| Date | Buyer | Sale Price | Title Company |
|---|---|---|---|
| Mill Joslinn | $240,000 | Green Title & Escrow | |
| Watson Rei Llc | $153,000 | Green Title & Escrow | |
| Conyers Jill N | $122,000 | Lawyers Title Insurance Corp | |
| Kyhn David J | -- | Ati Title | |
| Kyhn David J | -- | Ati | |
| Kyhn David J | $85,000 | Ati Title |
Mortgage History
| Date | Status | Borrower | Loan Amount |
|---|---|---|---|
| Open | Mill Joslinn | $20,000 | |
| Previous Owner | Watson Rei Llc | $153,000 | |
| Previous Owner | Conyers Jill N | $120,065 | |
| Previous Owner | Conyers Jill N | $12,065 | |
| Previous Owner | Conyers Jill N | $111,985 | |
| Previous Owner | Conyers Jill N | $121,949 | |
| Previous Owner | Conyers Jill N | $120,745 | |
| Previous Owner | Kyhn David J | $80,000 | |
| Previous Owner | Kyhn David J | $76,500 |
Property History
| Date | Event | Price | Change | Sq Ft Price |
|---|---|---|---|---|
| 05/17/2024 05/17/24 | Sold | $240,000 | +4.3% | $144 / Sq Ft |
| 04/19/2024 04/19/24 | Pending | -- | -- | -- |
| 04/17/2024 04/17/24 | For Sale | $230,000 | -- | $138 / Sq Ft |
Tax History Compared to Growth
Tax History
| Year | Tax Paid | Tax Assessment Tax Assessment Total Assessment is a certain percentage of the fair market value that is determined by local assessors to be the total taxable value of land and additions on the property. | Land | Improvement |
|---|---|---|---|---|
| 2024 | $3,847 | $184,480 | $36,000 | $148,480 |
| 2023 | $3,847 | $178,197 | $31,000 | $147,197 |
| 2022 | $3,232 | $148,067 | $26,000 | $122,067 |
| 2021 | $2,951 | $134,305 | $26,000 | $108,305 |
| 2020 | $2,800 | $126,597 | $26,000 | $100,597 |
| 2019 | $2,533 | $114,344 | $26,000 | $88,344 |
| 2018 | $2,540 | $113,812 | $21,000 | $92,812 |
| 2017 | $2,509 | $111,852 | $21,000 | $90,852 |
| 2016 | $2,485 | $111,577 | $21,000 | $90,577 |
| 2015 | $2,432 | $110,089 | $21,000 | $89,089 |
| 2014 | $2,334 | $106,500 | $21,000 | $85,500 |
| 2012 | -- | $107,320 | $21,000 | $86,320 |
Agents Affiliated with this Home
-
Oscar Barrera

Seller's Agent in 2024
Oscar Barrera
Better Homes and Gardens R.E.
(402) 201-6179
17 in this area
240 Total Sales
-
Colleen Almgren

Buyer's Agent in 2024
Colleen Almgren
Better Homes and Gardens R.E.
(402) 871-0694
14 in this area
183 Total Sales
Map
Source: Great Plains Regional MLS
MLS Number: 22409051
APN: 011115068
- 8406 S 48th Terrace
- 8411 S 48th Ave
- 7963 S 46th Ave
- 8459 S 45th Ave
- 5005 Trail Creek Ave
- 6437 Clear Creek St
- 7323 S 42nd St
- 8261 Stephanie Ln
- 7318 S 41st Ave
- 7639 S 39th Ave
- 7409 S 41st St
- 4912 Drexel St
- 4652 Drexel St
- 7022 S 41st St
- 703 Tupelo Ln
- 2206 Alexandra Rd
- 6307 Kyla Cir
- 7027 S 39th Ave
- 6312 Centennial Rd
- 705 Ruby Rd
- 4920 Copper Creek Rd
- 4918 Copper Creek Rd
- 4916 Copper Creek Rd
- 8121 S 49th Ave
- 8126 S 49th Ave
- 4914 Copper Creek Rd
- 4912 Copper Creek Rd
- 4921 Copper Creek Rd
- 8117 S 49th Ave
- 8122 S 49th Ave
- 4910 Copper Creek Rd
- 8113 S 49th Ave
- 4913 Greene Ave
- 8118 S 49th Ave
- 4908 Copper Creek Rd
- 4909 Greene Ave
- 4917 Greene Ave
- 4926 Logan Ln
- 8109 S 49th Ave
- 4905 Greene Ave
