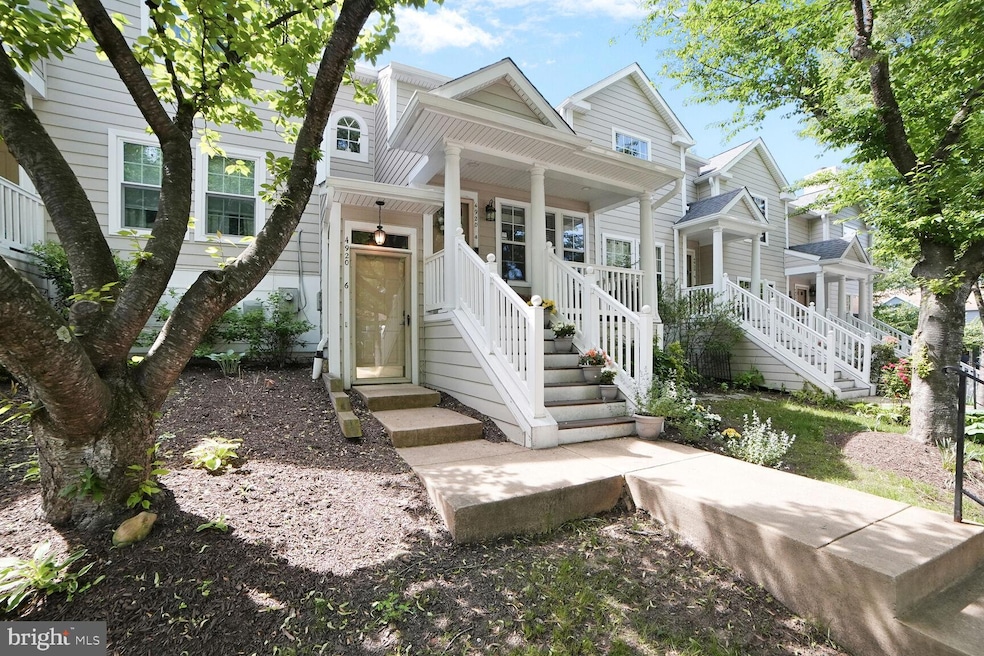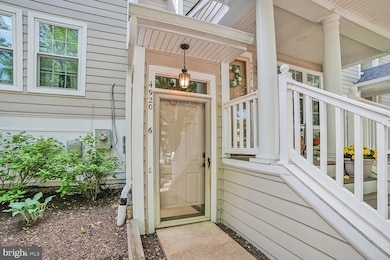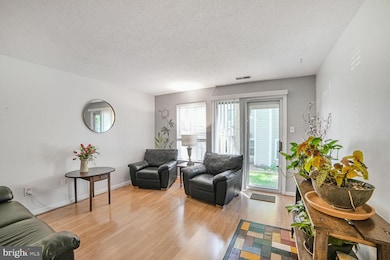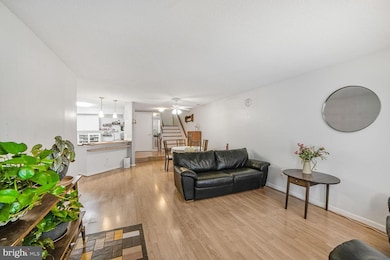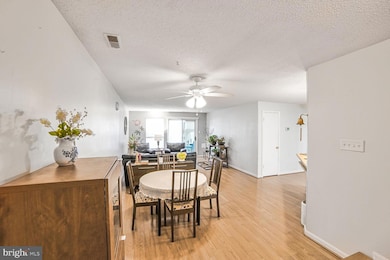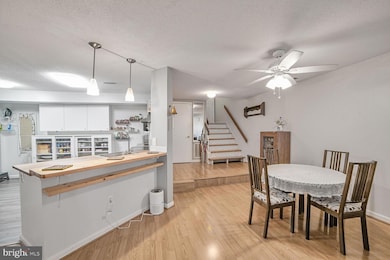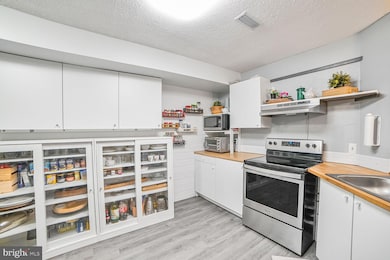
4920 Dorsey Hall Dr Unit 6 Ellicott City, MD 21042
Dorsey Search NeighborhoodEstimated payment $2,442/month
Highlights
- Deck
- Traditional Architecture
- Breakfast Area or Nook
- Wilde Lake Middle Rated A-
- Community Pool
- Jogging Path
About This Home
Nestled in the sought-after Village of Dorsey Seach, this charming two-bedroom, two-bathroom ground-level condo offers a perfect blend of comfort and convenience. Step inside to discover a bright, open-concept layout, bathed in natural light, creating an inviting atmosphere ideal for both relaxation and entertaining. The spacious living and dining area boasts well-maintained laminate floors and a large sliding glass door leading to the serene back. Enjoy peaceful evenings outdoors, where steps descend to a shady common space, offering a tranquil retreat just outside your door. The updated kitchen is a true highlight, featuring ample cabinet and counter space, sleek stainless-steel appliances, and a cozy breakfast nook—perfect for morning coffee or casual dining. Down the hall, you'll find a generously sized owner’s suite complete with an oversized walk-in closet and a private en-suite bath. A second spacious bedroom is serviced by a well-appointed full hall bath, providing comfort and convenience for guests or additional household members. Community amenities include a tot lot and lush green spaces, enhancing the neighborhood’s appeal. Ideally located just moments from shopping and dining at the Village of Dorsey Search, this home also offers easy access to Centennial Park, major commuter routes, and downtown Columbia and Ellicott City—placing everything you need within reach. With its unbeatable location and thoughtful design, this condo is the perfect place to call home! Shows well and sold as-is.
Property Details
Home Type
- Condominium
Est. Annual Taxes
- $3,474
Year Built
- Built in 1989
HOA Fees
Home Design
- Traditional Architecture
- Vinyl Siding
Interior Spaces
- 1,210 Sq Ft Home
- Property has 1.5 Levels
- Combination Dining and Living Room
Kitchen
- Breakfast Area or Nook
- Eat-In Kitchen
- Electric Oven or Range
- Stove
- Dishwasher
- Disposal
Bedrooms and Bathrooms
- 2 Main Level Bedrooms
- En-Suite Primary Bedroom
- 2 Full Bathrooms
Laundry
- Laundry on main level
- Dryer
- Washer
Parking
- Parking Lot
- 1 Assigned Parking Space
Outdoor Features
- Deck
Utilities
- Central Air
- Heat Pump System
- Electric Water Heater
Listing and Financial Details
- Tax Lot UN 6
- Assessor Parcel Number 1402345951
- $26 Front Foot Fee per year
Community Details
Overview
- Association fees include common area maintenance, lawn maintenance, management, parking fee, road maintenance, snow removal, trash
- Low-Rise Condominium
- Dorsey Search Subdivision
Amenities
- Common Area
Recreation
- Community Playground
- Community Pool
- Jogging Path
Pet Policy
- Breed Restrictions
Map
Home Values in the Area
Average Home Value in this Area
Tax History
| Year | Tax Paid | Tax Assessment Tax Assessment Total Assessment is a certain percentage of the fair market value that is determined by local assessors to be the total taxable value of land and additions on the property. | Land | Improvement |
|---|---|---|---|---|
| 2024 | $416 | $217,200 | $65,100 | $152,100 |
| 2023 | $444 | $217,200 | $65,100 | $152,100 |
| 2022 | $3,446 | $217,200 | $65,100 | $152,100 |
| 2021 | $3,581 | $229,900 | $68,900 | $161,000 |
| 2020 | $3,533 | $223,267 | $0 | $0 |
| 2019 | $3,124 | $216,633 | $0 | $0 |
| 2018 | $3,168 | $210,000 | $50,000 | $160,000 |
| 2017 | $2,819 | $210,000 | $0 | $0 |
| 2016 | $576 | $184,667 | $0 | $0 |
| 2015 | $576 | $172,000 | $0 | $0 |
| 2014 | $562 | $172,000 | $0 | $0 |
Property History
| Date | Event | Price | Change | Sq Ft Price |
|---|---|---|---|---|
| 05/23/2025 05/23/25 | For Sale | $325,000 | +66.7% | $269 / Sq Ft |
| 12/30/2019 12/30/19 | Sold | $195,000 | -2.5% | $161 / Sq Ft |
| 12/07/2019 12/07/19 | Pending | -- | -- | -- |
| 11/27/2019 11/27/19 | Price Changed | $200,000 | -2.4% | $165 / Sq Ft |
| 09/26/2019 09/26/19 | Price Changed | $205,000 | -2.4% | $169 / Sq Ft |
| 08/16/2019 08/16/19 | For Sale | $210,000 | -- | $174 / Sq Ft |
Purchase History
| Date | Type | Sale Price | Title Company |
|---|---|---|---|
| Deed | $195,000 | Maryland Ttl Works Unlimited | |
| Deed | $252,500 | -- | |
| Deed | $142,000 | -- | |
| Deed | $90,000 | -- |
Mortgage History
| Date | Status | Loan Amount | Loan Type |
|---|---|---|---|
| Previous Owner | $206,900 | New Conventional | |
| Previous Owner | $202,000 | Purchase Money Mortgage | |
| Previous Owner | $25,200 | Credit Line Revolving | |
| Previous Owner | $190,000 | Adjustable Rate Mortgage/ARM | |
| Previous Owner | $87,850 | No Value Available | |
| Closed | -- | No Value Available |
Similar Homes in the area
Source: Bright MLS
MLS Number: MDHW2053882
APN: 02-345951
- 4920 Dorsey Hall Dr Unit 6
- 4850 Dorsey Hall Dr Unit 8
- 4720 Dorsey Hall Dr Unit 608
- 4978 Dorsey Hall Dr Unit B5
- 4900 Dorsey Hall Dr Unit 8
- 4900 Dorsey Hall Dr Unit 3
- 4728 Leyden Way
- 4555 Kingscup Ct
- 4760 Leyden Way
- 9523 Liverpool Ln
- 4620 Broken Lute Way
- 4601 Old Dragon Path
- 9696 Old Annapolis Rd
- 9129 Sybert Dr
- 9675 Oak Hill Dr
- 4924 Columbia Rd Unit 6
- 4688 Smokey Wreath Way
- 4256 Lilac Ln
- 4245 Bright Bay Way
- 4406 Columbia Rd
