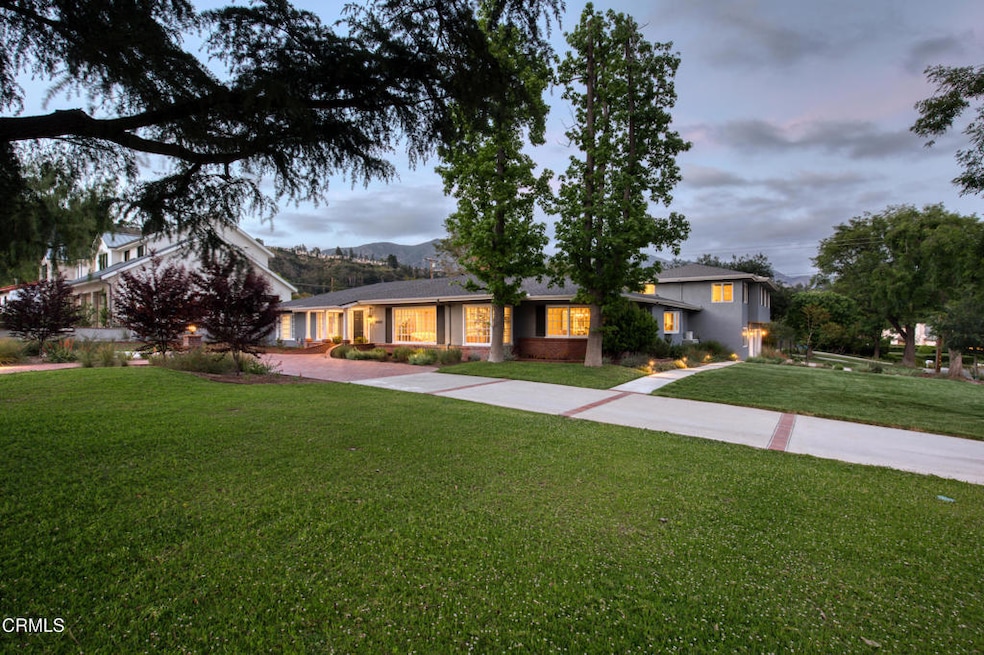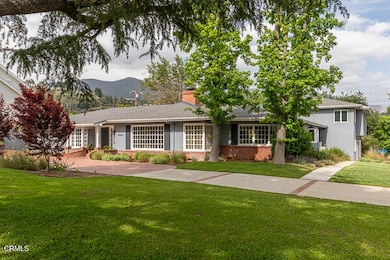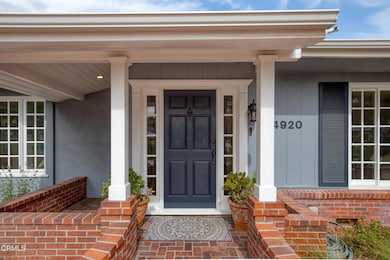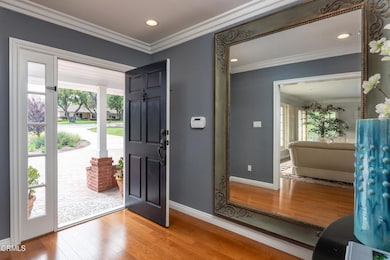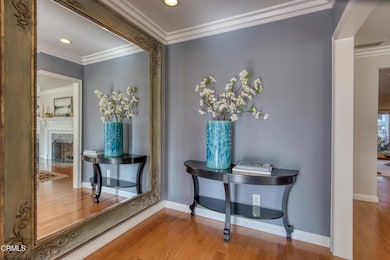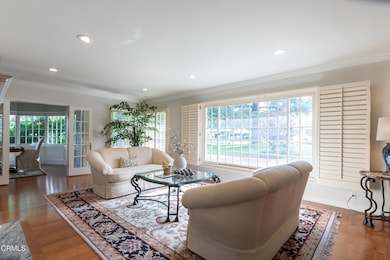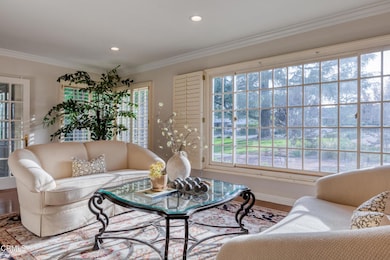
4920 Gould Ave La Canada Flintridge, CA 91011
Highlights
- Home Theater
- Heated In Ground Pool
- Mountain View
- Paradise Canyon Elementary School Rated A+
- Primary Bedroom Suite
- Wood Flooring
About This Home
As of June 2025Located on one of the most sought-after flat streets of La Canada Flintridge, this sprawling traditional ranch estate offers timeless elegance and effortless California living. Set on an expansive 24,000 square foot corner lot, this property has a functional floor plan with four generous sized bedrooms, four-and-a-half bathrooms, office, media room and pool. An inviting entry opens to the light filled living room with fireplace and hardwood floors. The stunning formal dining room is conveniently situated off the living room and kitchen, featuring a full window display of the lush landscaping of the front yard. The beautiful and spacious kitchen opens to the breakfast room and family room featuring wood cabinetry, stainless steel appliances, pantry and an eat-in island. The comfortable family room has a fireplace and sliding doors out to the entertainer's covered patio and pool. The North wing of the home, features three bedrooms and three bathrooms, including the primary suite, intimately located at the end of the hall, with a custom built-in closet and a luxurious remodeled bathroom featuring dual sinks, soaking tub and shower. The East wing offers a media room with wet bar, balcony and beautiful mountain views, fourth bedroom, 3/4 bathroom, office and laundry room. A stunning powder bathroom was conveniently added near the formal common rooms. Outdoors, enjoy a private oasis with a salt water pool, grass lawn, extensive covered patio and multiple entertaining areas that wrap around to the front. Additional amenities include an attached 754 square foot three car garage with an abundance of storage, circular driveway, sidewalks, proximity to schools and easy access to shops. This is a rare opportunity to enjoy estate-style living in a highly desirable location! Award winning La Canada Schools.
Last Agent to Sell the Property
Coldwell Banker Realty License #01959915 Listed on: 05/13/2025

Home Details
Home Type
- Single Family
Est. Annual Taxes
- $31,964
Year Built
- Built in 1948
Lot Details
- 0.55 Acre Lot
- Fenced
- Landscaped
- Corner Lot
- Sprinkler System
- Lawn
Parking
- 3 Car Direct Access Garage
- Parking Available
- Garage Door Opener
- Circular Driveway
Home Design
- Split Level Home
Interior Spaces
- 4,395 Sq Ft Home
- 1-Story Property
- Wet Bar
- Built-In Features
- Sliding Doors
- Entryway
- Family Room with Fireplace
- Family Room Off Kitchen
- Living Room with Fireplace
- Dining Room
- Home Theater
- Home Office
- Wood Flooring
- Mountain Views
- Laundry Room
Kitchen
- Open to Family Room
- Eat-In Kitchen
- Kitchen Island
Bedrooms and Bathrooms
- 4 Bedrooms
- Primary Bedroom Suite
- Walk-In Closet
- Remodeled Bathroom
- Dual Vanity Sinks in Primary Bathroom
- Separate Shower
Pool
- Heated In Ground Pool
- Saltwater Pool
Outdoor Features
- Balcony
- Covered patio or porch
Location
- Suburban Location
Utilities
- Forced Air Heating and Cooling System
- Private Water Source
- Sewer Paid
Community Details
- No Home Owners Association
Listing and Financial Details
- Tax Lot 005
- Assessor Parcel Number 5817009005
- Seller Considering Concessions
Ownership History
Purchase Details
Home Financials for this Owner
Home Financials are based on the most recent Mortgage that was taken out on this home.Purchase Details
Home Financials for this Owner
Home Financials are based on the most recent Mortgage that was taken out on this home.Purchase Details
Home Financials for this Owner
Home Financials are based on the most recent Mortgage that was taken out on this home.Purchase Details
Purchase Details
Home Financials for this Owner
Home Financials are based on the most recent Mortgage that was taken out on this home.Similar Homes in La Canada Flintridge, CA
Home Values in the Area
Average Home Value in this Area
Purchase History
| Date | Type | Sale Price | Title Company |
|---|---|---|---|
| Grant Deed | $4,350,000 | Equity Title Company | |
| Interfamily Deed Transfer | -- | None Available | |
| Grant Deed | $2,425,000 | Orange Coast Title | |
| Interfamily Deed Transfer | -- | -- | |
| Individual Deed | $765,000 | Old Republic Title |
Mortgage History
| Date | Status | Loan Amount | Loan Type |
|---|---|---|---|
| Previous Owner | $1,297,000 | New Conventional | |
| Previous Owner | $1,425,000 | New Conventional | |
| Previous Owner | $1,000,000 | New Conventional | |
| Previous Owner | $1,000,000 | Adjustable Rate Mortgage/ARM | |
| Previous Owner | $1,000,000 | Unknown | |
| Previous Owner | $200,000 | Credit Line Revolving | |
| Previous Owner | $1,000,000 | Unknown | |
| Previous Owner | $999,999 | Unknown | |
| Previous Owner | $1,000,000 | Unknown | |
| Previous Owner | $1,000,000 | Unknown | |
| Previous Owner | $100,000 | Credit Line Revolving | |
| Previous Owner | $1,000,000 | Unknown | |
| Previous Owner | $1,000,000 | Unknown | |
| Previous Owner | $100,000 | Credit Line Revolving | |
| Previous Owner | $160,500 | Credit Line Revolving | |
| Previous Owner | $740,000 | Unknown | |
| Previous Owner | $140,000 | Credit Line Revolving | |
| Previous Owner | $612,000 | No Value Available |
Property History
| Date | Event | Price | Change | Sq Ft Price |
|---|---|---|---|---|
| 07/02/2025 07/02/25 | For Rent | $13,500 | 0.0% | -- |
| 06/06/2025 06/06/25 | Sold | $4,350,000 | +3.7% | $990 / Sq Ft |
| 06/02/2025 06/02/25 | Pending | -- | -- | -- |
| 05/13/2025 05/13/25 | For Sale | $4,195,000 | +73.0% | $954 / Sq Ft |
| 11/01/2015 11/01/15 | Sold | $2,425,000 | 0.0% | $561 / Sq Ft |
| 10/14/2015 10/14/15 | Pending | -- | -- | -- |
| 09/03/2015 09/03/15 | For Sale | $2,425,000 | -- | $561 / Sq Ft |
Tax History Compared to Growth
Tax History
| Year | Tax Paid | Tax Assessment Tax Assessment Total Assessment is a certain percentage of the fair market value that is determined by local assessors to be the total taxable value of land and additions on the property. | Land | Improvement |
|---|---|---|---|---|
| 2024 | $31,964 | $2,825,927 | $1,902,893 | $923,034 |
| 2023 | $31,206 | $2,770,518 | $1,865,582 | $904,936 |
| 2022 | $30,067 | $2,716,195 | $1,829,002 | $887,193 |
| 2021 | $29,533 | $2,652,088 | $1,793,140 | $858,948 |
| 2020 | $29,164 | $2,624,895 | $1,774,754 | $850,141 |
| 2019 | $28,628 | $2,573,427 | $1,739,955 | $833,472 |
| 2018 | $27,980 | $2,522,969 | $1,705,839 | $817,130 |
| 2016 | $27,536 | $2,425,000 | $1,639,600 | $785,400 |
| 2015 | $14,496 | $1,209,862 | $571,469 | $638,393 |
| 2014 | $14,306 | $1,186,163 | $560,275 | $625,888 |
Agents Affiliated with this Home
-
Michelle Ko

Seller's Agent in 2025
Michelle Ko
Keller Williams Realty La Cana
(818) 790-0048
15 in this area
37 Total Sales
-
Heather Scherbert

Seller's Agent in 2025
Heather Scherbert
Coldwell Banker Realty
(818) 903-3393
80 in this area
127 Total Sales
-
Lisa Zastrow

Seller Co-Listing Agent in 2025
Lisa Zastrow
Coldwell Banker Realty
(818) 371-3018
63 in this area
112 Total Sales
-
Christiana Kim
C
Buyer Co-Listing Agent in 2025
Christiana Kim
Keller Williams Realty La Cana
(818) 790-0048
2 in this area
4 Total Sales
-
C
Seller's Agent in 2015
Cissy Belcher
Engel & Völkers La Canada
-
Bradley Mohr

Buyer's Agent in 2015
Bradley Mohr
COMPASS
(626) 945-8683
6 in this area
39 Total Sales
Map
Source: Pasadena-Foothills Association of REALTORS®
MLS Number: P1-22238
APN: 5817-009-005
- 4826 Indianola Way
- 432 Oliveta Place
- 4828 Oakwood Ave
- 519 Paulette Place
- 5109 Redwillow Ln
- 5260 Gould Ave
- 909 Coral Way
- 320 Starlane Dr
- 5310 Pali Point Ln
- 592 Starlight Crest Dr
- 510 Starlight Crest Dr
- 500 Georgian Rd
- 780 Greenridge Dr
- 4615 Grand Ave
- 4811 Hill St
- 1139 Fairview Dr
- 4841 Hill St
- 5714 Alder Ridge Dr
- 805 Greenridge Dr
- 5334 Angeles Crest Hwy
