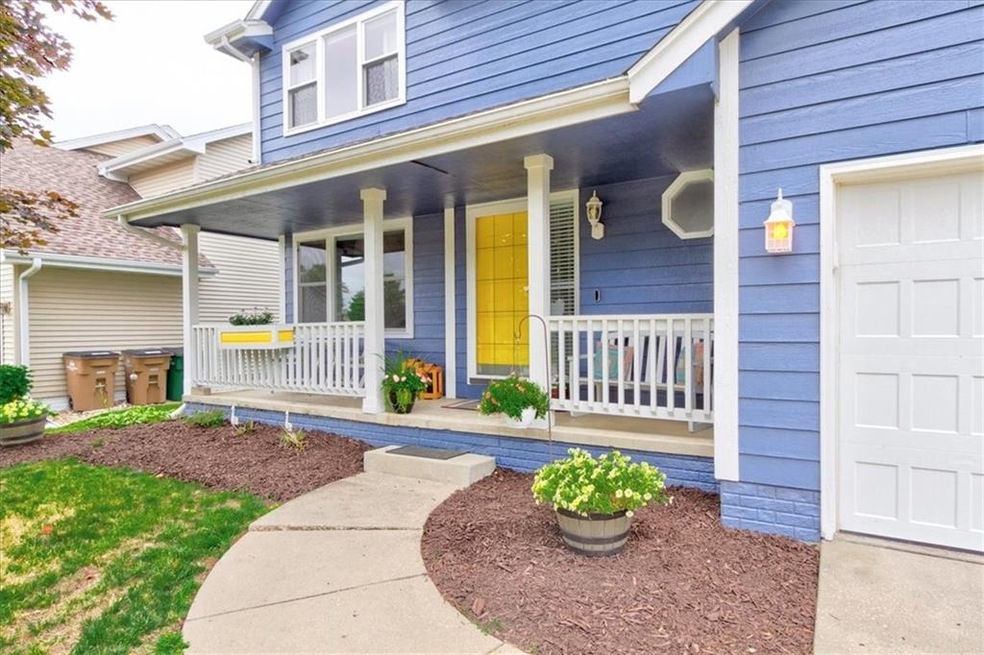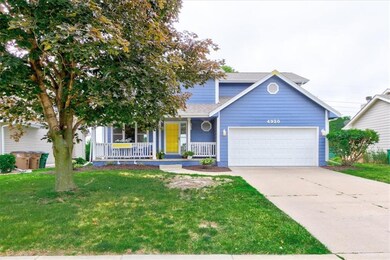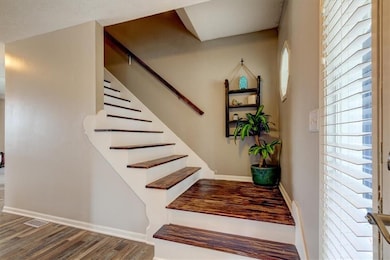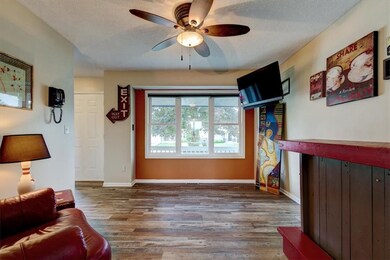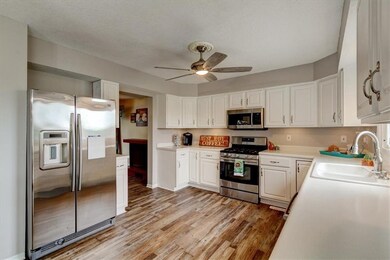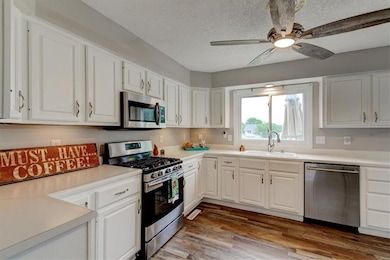
4920 Hawthorne Dr West Des Moines, IA 50265
Estimated Value: $355,000 - $359,000
Highlights
- Deck
- No HOA
- Outdoor Storage
- Jordan Creek Elementary School Rated A-
- Shades
- Forced Air Heating and Cooling System
About This Home
As of August 2021It's all about location right? This wonderful West Des Moines 2 story has it! Just blocks from Valley Stadium, Ashawa Park, Jamie Hurd Amphitheater and everything the Jordan Creek area has to offer, this spot can’t be beat.
Walking up you’ll see it has amazing curb appeal. Once inside, you have a formal dining room, that was previously used as a coffee lounge with a huge window out to a tree lined street. Down the hall you have a 1/2 bath before an open concept eat in kitchen and LR with built-ins and fireplace. Out back is a HUGE yard/deck with room for hosting. In the basement is a non-conforming bedroom or office area, a 2nd living area, and lots of storage. On the 2nd level is a master suite, with whirlpool tub and WIC. Down the hall you have laundry with storage closet, a 2nd full bath, and 2 good sized bedrooms.
The home is move-in ready and comes with all appliances, including washer and dryer, deep freeze, and a pre-inspection has been done for your peace of mind.
Last Agent to Sell the Property
Brandy Maier Properties & Inve Listed on: 06/29/2021
Home Details
Home Type
- Single Family
Est. Annual Taxes
- $5,138
Year Built
- Built in 1993
Lot Details
- 10,500 Sq Ft Lot
- Lot Dimensions are 60x175
- Wood Fence
- Chain Link Fence
Home Design
- Asphalt Shingled Roof
Interior Spaces
- 1,769 Sq Ft Home
- 2-Story Property
- Gas Log Fireplace
- Shades
- Family Room Downstairs
- Dining Area
- Laminate Flooring
- Fire and Smoke Detector
Kitchen
- Stove
- Microwave
- Dishwasher
Bedrooms and Bathrooms
- 3 Bedrooms
Laundry
- Laundry on upper level
- Dryer
- Washer
Parking
- 2 Car Attached Garage
- Driveway
Outdoor Features
- Deck
- Outdoor Storage
Utilities
- Forced Air Heating and Cooling System
Community Details
- No Home Owners Association
Listing and Financial Details
- Assessor Parcel Number 32003026999528
Ownership History
Purchase Details
Home Financials for this Owner
Home Financials are based on the most recent Mortgage that was taken out on this home.Purchase Details
Home Financials for this Owner
Home Financials are based on the most recent Mortgage that was taken out on this home.Purchase Details
Home Financials for this Owner
Home Financials are based on the most recent Mortgage that was taken out on this home.Purchase Details
Similar Homes in West Des Moines, IA
Home Values in the Area
Average Home Value in this Area
Purchase History
| Date | Buyer | Sale Price | Title Company |
|---|---|---|---|
| Nichols Samantha Jo | $292,000 | None Available | |
| Batterson Samuel R | $150,000 | None Available | |
| Batterson Samuel R | $150,000 | None Available | |
| Wallace Susan J | -- | None Available |
Mortgage History
| Date | Status | Borrower | Loan Amount |
|---|---|---|---|
| Open | Nichols Samantha Jo | $232,000 | |
| Previous Owner | Batterson Sam R | $184,800 | |
| Previous Owner | Batterson Samuel R | $156,900 | |
| Previous Owner | Wallace Susan J | $107,500 | |
| Closed | Batterson Samuel R | $0 |
Property History
| Date | Event | Price | Change | Sq Ft Price |
|---|---|---|---|---|
| 08/26/2021 08/26/21 | Sold | $292,000 | -5.8% | $165 / Sq Ft |
| 08/26/2021 08/26/21 | Pending | -- | -- | -- |
| 06/25/2021 06/25/21 | For Sale | $310,000 | -- | $175 / Sq Ft |
Tax History Compared to Growth
Tax History
| Year | Tax Paid | Tax Assessment Tax Assessment Total Assessment is a certain percentage of the fair market value that is determined by local assessors to be the total taxable value of land and additions on the property. | Land | Improvement |
|---|---|---|---|---|
| 2024 | $5,362 | $348,800 | $65,300 | $283,500 |
| 2023 | $5,202 | $348,800 | $65,300 | $283,500 |
| 2022 | $5,310 | $278,300 | $53,300 | $225,000 |
| 2021 | $5,216 | $278,300 | $53,300 | $225,000 |
| 2020 | $5,138 | $260,100 | $49,900 | $210,200 |
| 2019 | $4,930 | $260,100 | $49,900 | $210,200 |
| 2018 | $4,942 | $240,700 | $44,400 | $196,300 |
| 2017 | $4,580 | $240,700 | $44,400 | $196,300 |
| 2016 | $4,482 | $216,700 | $39,600 | $177,100 |
| 2015 | $4,482 | $216,700 | $39,600 | $177,100 |
| 2014 | $4,104 | $196,200 | $35,200 | $161,000 |
Agents Affiliated with this Home
-
Brandy Underberg

Seller's Agent in 2021
Brandy Underberg
Brandy Maier Properties & Inve
(641) 521-5955
4 in this area
62 Total Sales
-
Ed Pagliai

Seller Co-Listing Agent in 2021
Ed Pagliai
EXP Realty, LLC
(515) 344-6305
5 in this area
57 Total Sales
-
Jessica Molina
J
Buyer's Agent in 2021
Jessica Molina
Keller Williams Realty GDM
(515) 423-5962
4 in this area
76 Total Sales
Map
Source: Des Moines Area Association of REALTORS®
MLS Number: 632270
APN: 320-03026999528
- 4839 Ashley Park Dr
- 4729 Ashley Park Dr
- 4425 Mills Civic Pkwy Unit 803
- 640 S 50th St Unit 2212
- 4774 Coachlight Dr
- 4855 Coachlight Dr
- 4842 Meadow Valley Dr
- 4670 Meadow Valley Dr
- 5001 Westwood Dr
- 4827 Fieldstone Dr
- 140 S 52nd St
- 108 S 46th St
- 255 S 41st St Unit 182
- 151 52nd St
- 4400 Ep True Pkwy Unit 19
- 4400 Ep True Pkwy Unit 4
- 4400 Ep True Pkwy Unit 51
- 150 S Prairie View Dr Unit 802
- 1 S My Way
- 5477 S Prairie View Dr
- 4920 Hawthorne Dr
- 4912 Hawthorne Dr
- 4928 Hawthorne Dr
- 4904 Hawthorne Dr
- 4936 Hawthorne Dr
- 4827 Ashley Park Dr
- 4878 Hawthorne Dr
- 4944 Hawthorne Dr
- 4851 Ashley Park Dr
- 4815 Ashley Park Dr
- 4923 Hawthorne Dr
- 4863 Ashley Park Dr
- 4915 Hawthorne Dr
- 4931 Hawthorne Dr
- 4854 Hawthorne Dr
- 4952 Hawthorne Dr
- 4939 Hawthorne Dr
- 4789 Ashley Park Dr
- 4869 Hawthorne Dr
- 4830 Hawthorne Dr
