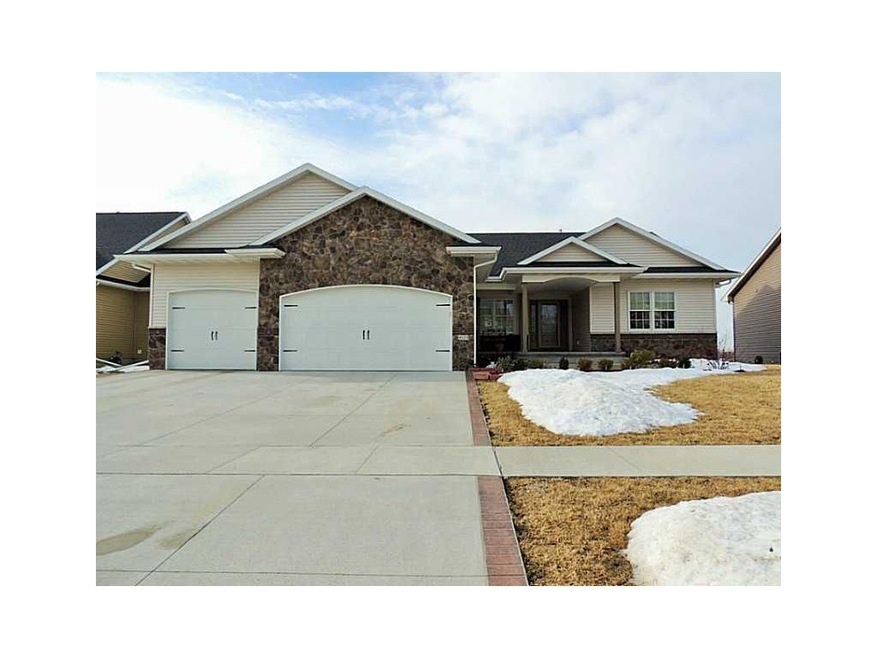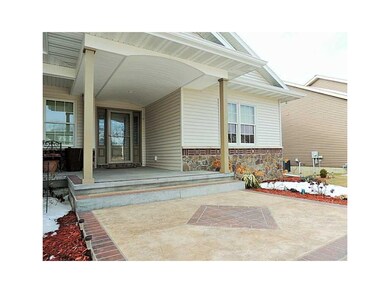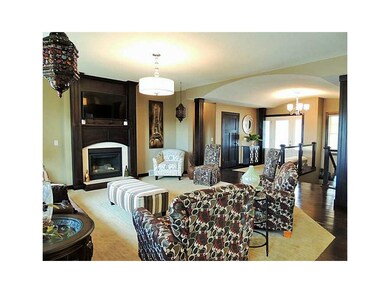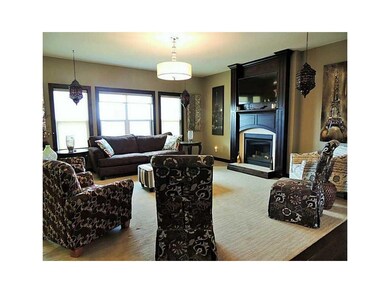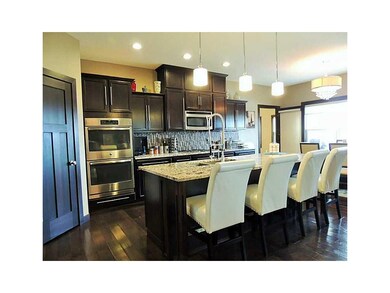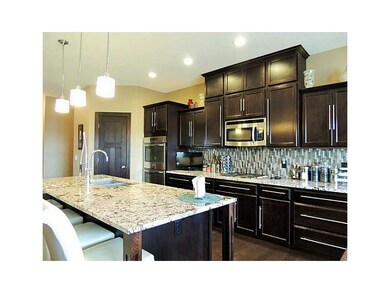
4920 Hay Field Ct SW Cedar Rapids, IA 52404
Highlights
- Fireplace in Primary Bedroom
- Deck
- Vaulted Ceiling
- Prairie Ridge Elementary School Rated A-
- Recreation Room
- Ranch Style House
About This Home
As of August 2024Exquisite and lightly lived in, this home appraised for $425,000 in Dec. 2013 and the owner has invested another $25,000 in improvements in the past 12 months! This large ranch features a large entry, gourmet kitchen with granite, backsplash, stainless steel appliances including double oven, and pantry, a gorgeous master suite with his and her closets, tile shower, private access to the 4 seasons room and a two sided fireplace, a second fireplace in the great room, the spare bedrooms have private vanities and a jack and jill bathroom, awesome walkout lower level with wet bar, theater area, two additional large bedrooms, and tons of storage. Custom stamped rear patio and stamped entry way with huge front porch. The rear deck has a great view of the countryside. Tons of upgrades and features. Great location equipped with park area and basketball court.
Last Agent to Sell the Property
Stefan Doerrfeld
Twenty40 Real Estate + Development Listed on: 01/21/2015
Home Details
Home Type
- Single Family
Est. Annual Taxes
- $150
Year Built
- 2013
Lot Details
- 0.27 Acre Lot
- Lot Dimensions are 80 x 149
HOA Fees
- $30 Monthly HOA Fees
Parking
- 3 Car Attached Garage
Home Design
- Ranch Style House
- Poured Concrete
- Frame Construction
- Vinyl Construction Material
Interior Spaces
- Vaulted Ceiling
- Gas Fireplace
- Great Room with Fireplace
- Family Room
- Living Room
- Recreation Room
- Laundry on main level
Kitchen
- Eat-In Kitchen
- Breakfast Bar
- Range
- Microwave
- Dishwasher
- Disposal
Bedrooms and Bathrooms
- 5 Bedrooms | 3 Main Level Bedrooms
- Fireplace in Primary Bedroom
Basement
- Walk-Out Basement
- Basement Fills Entire Space Under The House
Outdoor Features
- Deck
- Patio
Utilities
- Forced Air Cooling System
- Heating System Uses Gas
- Gas Water Heater
- Cable TV Available
Ownership History
Purchase Details
Home Financials for this Owner
Home Financials are based on the most recent Mortgage that was taken out on this home.Purchase Details
Home Financials for this Owner
Home Financials are based on the most recent Mortgage that was taken out on this home.Purchase Details
Home Financials for this Owner
Home Financials are based on the most recent Mortgage that was taken out on this home.Purchase Details
Similar Homes in Cedar Rapids, IA
Home Values in the Area
Average Home Value in this Area
Purchase History
| Date | Type | Sale Price | Title Company |
|---|---|---|---|
| Warranty Deed | $425,000 | None Available | |
| Quit Claim Deed | -- | None Available | |
| Warranty Deed | $405,000 | None Available | |
| Warranty Deed | $63,000 | None Available |
Mortgage History
| Date | Status | Loan Amount | Loan Type |
|---|---|---|---|
| Open | $230,000 | New Conventional | |
| Previous Owner | $324,000 | New Conventional | |
| Previous Owner | $35,185 | Unknown |
Property History
| Date | Event | Price | Change | Sq Ft Price |
|---|---|---|---|---|
| 08/08/2024 08/08/24 | Sold | $525,000 | -8.7% | $128 / Sq Ft |
| 08/08/2024 08/08/24 | For Sale | $575,000 | +35.3% | $140 / Sq Ft |
| 03/05/2015 03/05/15 | Sold | $425,000 | -5.5% | $103 / Sq Ft |
| 01/29/2015 01/29/15 | Pending | -- | -- | -- |
| 01/21/2015 01/21/15 | For Sale | $449,900 | +11.1% | $109 / Sq Ft |
| 12/06/2013 12/06/13 | Sold | $405,000 | +11.0% | $96 / Sq Ft |
| 11/13/2013 11/13/13 | Pending | -- | -- | -- |
| 10/26/2012 10/26/12 | For Sale | $365,000 | -- | $86 / Sq Ft |
Tax History Compared to Growth
Tax History
| Year | Tax Paid | Tax Assessment Tax Assessment Total Assessment is a certain percentage of the fair market value that is determined by local assessors to be the total taxable value of land and additions on the property. | Land | Improvement |
|---|---|---|---|---|
| 2023 | $10,848 | $538,900 | $68,000 | $470,900 |
| 2022 | $10,248 | $489,700 | $68,000 | $421,700 |
| 2021 | $10,648 | $471,500 | $62,000 | $409,500 |
| 2020 | $10,648 | $467,700 | $62,000 | $405,700 |
| 2019 | $10,356 | $461,700 | $56,000 | $405,700 |
| 2018 | $10,072 | $461,700 | $56,000 | $405,700 |
| 2017 | $10,046 | $446,500 | $56,000 | $390,500 |
| 2016 | $9,490 | $438,600 | $56,000 | $382,600 |
| 2015 | $9,232 | $429,071 | $56,000 | $373,071 |
| 2014 | $9,232 | $218 | $218 | $0 |
| 2013 | $4 | $218 | $218 | $0 |
Agents Affiliated with this Home
-
N
Seller's Agent in 2024
Nonmember NONMEMBER
NONMEMBER
-
Monica Hayes

Buyer's Agent in 2024
Monica Hayes
Lepic-Kroeger, REALTORS
(319) 519-0569
670 Total Sales
-

Seller's Agent in 2015
Stefan Doerrfeld
Twenty40 Real Estate + Development
(319) 378-8760
-
Donald Fieldhouse
D
Buyer's Agent in 2015
Donald Fieldhouse
Cedar Rapids Area Association of REALTORS
(239) 774-6598
4,849 Total Sales
-
E
Seller's Agent in 2013
Edithe Opperman
IOWA REALTY
-

Buyer's Agent in 2013
Pushpa Aggarwal
IOWA REALTY
(319) 389-7994
6 Total Sales
Map
Source: Cedar Rapids Area Association of REALTORS®
MLS Number: 1500603
APN: 19122-53016-00000
- 4908 Harvest Ct SW
- 2806 Dawn Ave SW
- 0 Sunshine St SW Unit 2305469
- 2611 Shaman Ave SW
- 4708 Pueblo St SW
- 1506 Wheatland Ct SW
- 6212 Hoover Trail Rd SW
- 5722 Wheatland Dr SW
- 6408 Hoover Trail Rd SW
- 5937 Muirfield Dr SW Unit 2
- 6315 Muirfield Dr SW
- 5901 Muirfield Dr SW Unit 4
- 6320 Prairie Rose Cir SW
- 6221 Muirfield Dr SW
- 1808 Scarlet Sage Dr SW
- 6614 Scarlet Rose Cir SW
- 2426 Kestrel Dr SE
- 2940 Otis Ave SE
- Lot 40 Kestrel Dr SE
- Lot 39 Kestrel Dr SE
