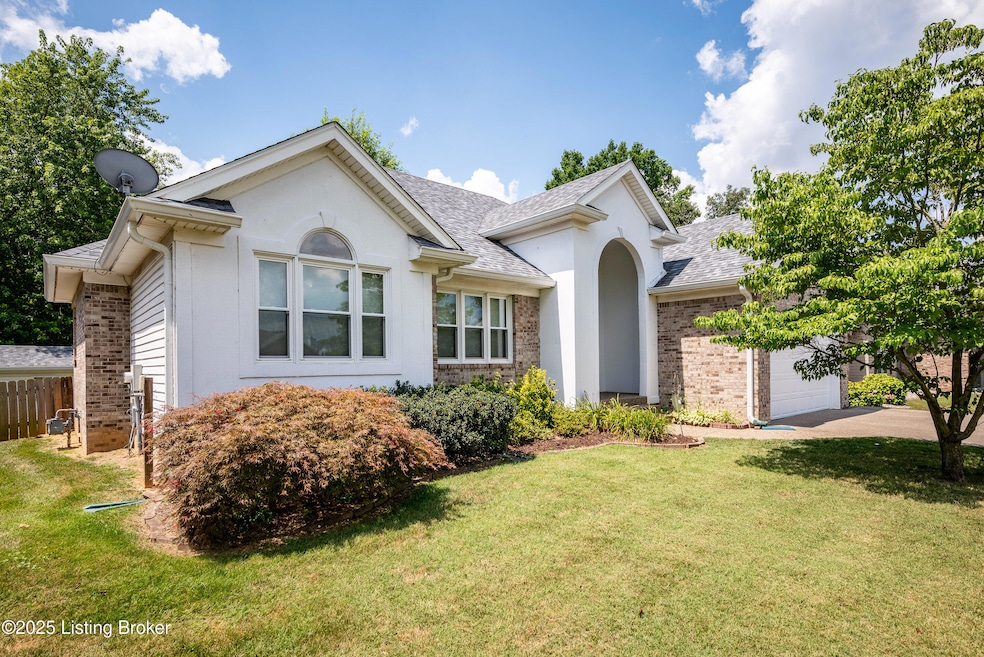
4920 Hunters Point Cir Louisville, KY 40216
Pleasure Ridge Park NeighborhoodEstimated payment $2,124/month
Highlights
- Deck
- Balcony
- 2 Car Attached Garage
- 1 Fireplace
- Porch
- Forced Air Heating and Cooling System
About This Home
Welcome to your next home in the highly sought-after Hunters Point neighborhood! This move-in-ready 3 bedroom, 2.5 bath ranch offers the perfect blend of space, comfort, and thoughtful updates.
Step inside to a grand entrance that opens to a spacious great room with vaulted ceilings, a cozy fireplace, and large windows that flood the space with natural light. The kitchen features new appliances, including a double oven and a cozy spot for casual meals. The dining room connects back to the great room--ideal for entertaining or everyday living. All bedrooms are conveniently located on the main floor, including the primary suite with a walk-in closet and en suite bath featuring a double vanity, walk-in shower, tub, and great natural light. The well-kept full bath is centrally located , and the laundry room offers a sink for added convenience.
Downstairs, you'll find a spacious basement with a wet bar, fireplace, and ample storage--perfect for relaxing or hosting.
Outside, enjoy the back deck with lots of shade and a retractable SunSetter awning, a fully femced yard, and a shed for additional strorage. You'll also appreciate the attached two-car garage with high ceilings, new bedroom flooring, several new windows, and a 2-year-old roof.
Homes like this don't come around often--schedule your showing today!
Listing Agent
Century 21 -Dick Vreeland & Associates License #267233 Listed on: 07/14/2025

Home Details
Home Type
- Single Family
Est. Annual Taxes
- $2,665
Year Built
- Built in 1994
Lot Details
- Property is Fully Fenced
- Wood Fence
Parking
- 2 Car Attached Garage
Home Design
- Poured Concrete
- Shingle Roof
Interior Spaces
- 1-Story Property
- 1 Fireplace
- Basement
Bedrooms and Bathrooms
- 3 Bedrooms
Outdoor Features
- Balcony
- Deck
- Porch
Utilities
- Forced Air Heating and Cooling System
- Private Sewer
Community Details
- Property has a Home Owners Association
- Hunters Pointe Subdivision
Listing and Financial Details
- Legal Lot and Block 0140 / 2663
- Assessor Parcel Number 266301400000
Map
Home Values in the Area
Average Home Value in this Area
Tax History
| Year | Tax Paid | Tax Assessment Tax Assessment Total Assessment is a certain percentage of the fair market value that is determined by local assessors to be the total taxable value of land and additions on the property. | Land | Improvement |
|---|---|---|---|---|
| 2024 | $2,665 | $275,130 | $43,650 | $231,480 |
| 2023 | $2,741 | $275,130 | $43,650 | $231,480 |
| 2022 | $2,350 | $236,000 | $44,600 | $191,400 |
| 2021 | $2,532 | $236,000 | $44,600 | $191,400 |
| 2020 | $2,276 | $236,000 | $44,600 | $191,400 |
| 2019 | $2,230 | $236,000 | $44,600 | $191,400 |
| 2018 | $2,223 | $236,000 | $44,600 | $191,400 |
| 2017 | $1,312 | $162,630 | $32,000 | $130,630 |
| 2013 | $1,626 | $162,630 | $32,000 | $130,630 |
Property History
| Date | Event | Price | Change | Sq Ft Price |
|---|---|---|---|---|
| 07/14/2025 07/14/25 | For Sale | $349,900 | +48.3% | $120 / Sq Ft |
| 06/09/2017 06/09/17 | Sold | $236,000 | -1.3% | $88 / Sq Ft |
| 05/02/2017 05/02/17 | Pending | -- | -- | -- |
| 03/05/2017 03/05/17 | For Sale | $239,000 | -- | $89 / Sq Ft |
Purchase History
| Date | Type | Sale Price | Title Company |
|---|---|---|---|
| Quit Claim Deed | -- | None Listed On Document | |
| Quit Claim Deed | -- | None Listed On Document | |
| Warranty Deed | $236,000 | Rounsavall Title Group Llc |
Mortgage History
| Date | Status | Loan Amount | Loan Type |
|---|---|---|---|
| Previous Owner | $32,000 | Unknown |
Similar Homes in Louisville, KY
Source: Metro Search (Greater Louisville Association of REALTORS®)
MLS Number: 1692428
APN: 266301400000
- 4912 Hunters Point Cir
- 6209 Nigel Dr
- 4901 Hunters Point Cir
- 5027 Hunters Point Cir
- 6304 Mount Everest Dr
- 5501 Sterling Dr
- 6206 Upper Hunters Trace
- 5312 Mount Blanc Rd
- 2507 Bagby Way
- 2707 Marguerite Dr
- 2514 McGee Dr
- 4928 Swaps Ln
- 2203 Lower Hunters Trace
- 6513 Upper Hunters Trace
- 2414 Lorene Ave
- 6515 Upper Hunters Trace
- 2502 Adrienne Way
- 2412 Adrienne Way
- 6311 Hunters Grove Rd
- 5225 Venus Dr
- 6121 Upper Hunters Trace
- 5629 Fox Horn Cir
- 4922 Determine Ln
- 5811 Dell Rose Dr
- 2525 Coronet Dr
- 2019 Lower Hunters Trace
- 1901 Lower Hunters Trace
- 2502 Elmhurst Ave
- 4610-4614 Kerrick Ln
- 3005 Rockford Ln
- 6226 Maravian Dr
- 6607 Hunters Creek Blvd
- 5010 Kaufman Ln
- 6321 Maravian Dr
- 3405 Eva Rd
- 7173 Beechland Ave
- 6631 Hunters Creek Blvd
- 140 Mills Dr
- 6983 Dixie Hwy
- 6983 Dixie Hwy Unit 101






