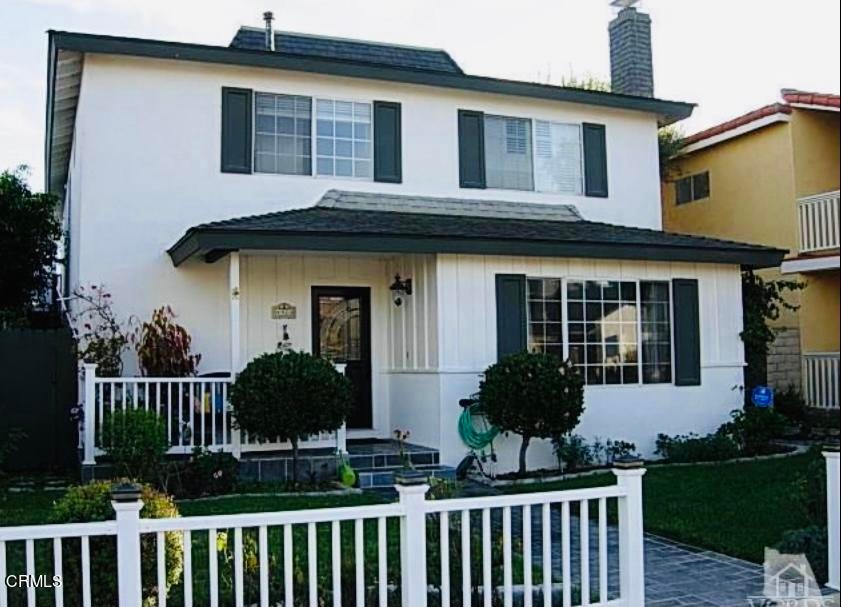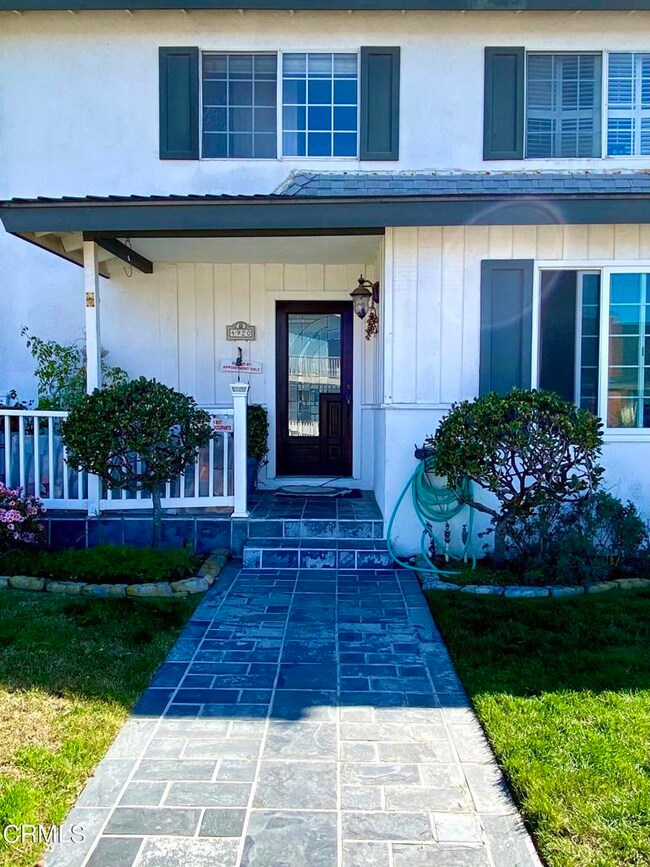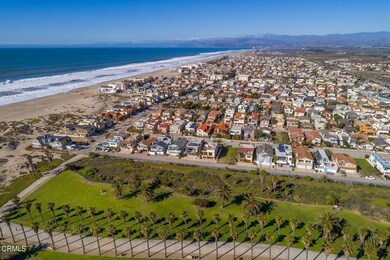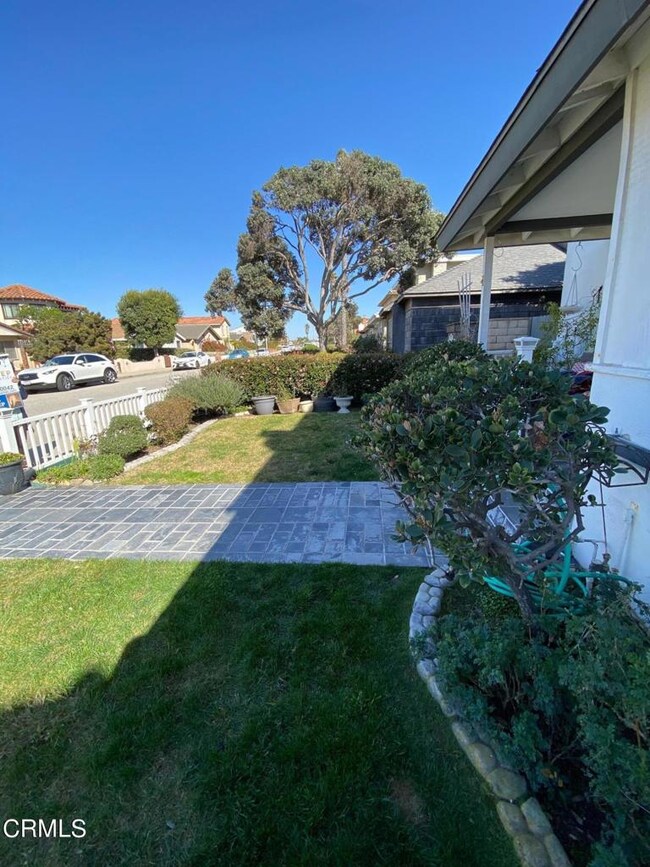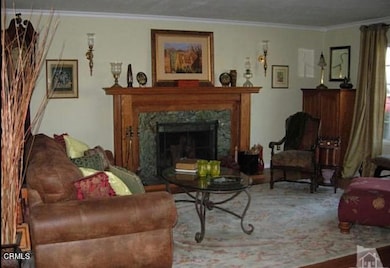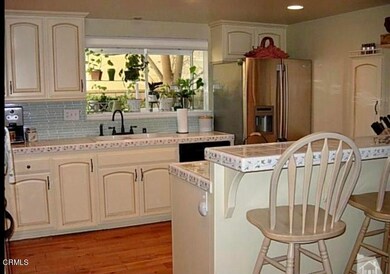
4920 Island View St Oxnard, CA 93035
Oxnard Shores NeighborhoodHighlights
- Beach Access
- Dual Staircase
- Property is near a park
- Primary Bedroom Suite
- Deck
- Wood Flooring
About This Home
As of October 2021Exceptional location just a short stroll to the ocean front. Additionally just a few streets over is a beautiful 13-acre beach front park. This Mandalay Shores home has some very special qualities with three suites. One suite is a private guest quarters with all the amenities. The owner's suite has a gorgeous huge bathroom walk-in closet stand-alone tub and a beautiful stone faced shower. This is located on one of our beaches favorite streets, Islandview, and has great curb appeal. Home to be sold ''as is'' with some repairs still needed. Don't miss this exciting opportunity to own your beach home.
Last Agent to Sell the Property
RESOURCE REAL ESTATE License #01309890 Listed on: 04/09/2021
Last Buyer's Agent
Mariela Senel
Senel Real Estate License #00955702
Home Details
Home Type
- Single Family
Est. Annual Taxes
- $17,144
Year Built
- Built in 1965
Lot Details
- 4,080 Sq Ft Lot
- Vinyl Fence
- Block Wall Fence
- No Sprinklers
- Front Yard
Parking
- 2 Car Attached Garage
- Parking Available
- Single Garage Door
- Driveway
Home Design
- Cottage
- Raised Foundation
- Slab Foundation
- Asphalt Roof
- Stucco
Interior Spaces
- 2,646 Sq Ft Home
- 2-Story Property
- Dual Staircase
- Family Room
- Living Room with Fireplace
- Home Office
- Wood Flooring
- Laundry Room
Kitchen
- Breakfast Area or Nook
- Breakfast Bar
- Gas Oven
- Dishwasher
- Tile Countertops
Bedrooms and Bathrooms
- 4 Bedrooms | 1 Main Level Bedroom
- All Upper Level Bedrooms
- Primary Bedroom Suite
- Double Master Bedroom
- In-Law or Guest Suite
- 4 Full Bathrooms
- Tile Bathroom Countertop
- Bathtub
Outdoor Features
- Beach Access
- Balcony
- Deck
- Patio
- Front Porch
Location
- Property is near a park
Utilities
- Central Heating
- Heating System Uses Natural Gas
- Tankless Water Heater
- Sewer Paid
- Cable TV Available
Listing and Financial Details
- Tax Tract Number 36
- Assessor Parcel Number 1910161105
Community Details
Overview
- No Home Owners Association
- Oxnard Shores 03 127703 Subdivision
Amenities
- Laundry Facilities
Recreation
- Park
Ownership History
Purchase Details
Home Financials for this Owner
Home Financials are based on the most recent Mortgage that was taken out on this home.Purchase Details
Home Financials for this Owner
Home Financials are based on the most recent Mortgage that was taken out on this home.Purchase Details
Home Financials for this Owner
Home Financials are based on the most recent Mortgage that was taken out on this home.Purchase Details
Purchase Details
Home Financials for this Owner
Home Financials are based on the most recent Mortgage that was taken out on this home.Similar Homes in Oxnard, CA
Home Values in the Area
Average Home Value in this Area
Purchase History
| Date | Type | Sale Price | Title Company |
|---|---|---|---|
| Quit Claim Deed | -- | Chicago Title Company | |
| Grant Deed | $635,000 | Chicago Title Company | |
| Interfamily Deed Transfer | -- | Chicago Title Company | |
| Grant Deed | $1,300,000 | Chicago Title Company | |
| Interfamily Deed Transfer | -- | None Available | |
| Grant Deed | $350,000 | United Title |
Mortgage History
| Date | Status | Loan Amount | Loan Type |
|---|---|---|---|
| Open | $1,040,000 | Seller Take Back | |
| Previous Owner | $217,000 | Construction | |
| Previous Owner | $1,040,000 | New Conventional | |
| Previous Owner | $1,148,400 | Reverse Mortgage Home Equity Conversion Mortgage | |
| Previous Owner | $417,000 | New Conventional | |
| Previous Owner | $417,000 | New Conventional | |
| Previous Owner | $417,000 | New Conventional | |
| Previous Owner | $417,000 | Unknown | |
| Previous Owner | $50,000 | Unknown | |
| Previous Owner | $300,000 | Unknown | |
| Previous Owner | $290,000 | Unknown | |
| Previous Owner | $100,000 | Stand Alone Second | |
| Previous Owner | $200,000 | No Value Available |
Property History
| Date | Event | Price | Change | Sq Ft Price |
|---|---|---|---|---|
| 07/14/2025 07/14/25 | Price Changed | $6,500 | -6.5% | $2 / Sq Ft |
| 07/10/2025 07/10/25 | Price Changed | $6,950 | 0.0% | $2 / Sq Ft |
| 07/10/2025 07/10/25 | Price Changed | $2,050,000 | -2.4% | $676 / Sq Ft |
| 06/25/2025 06/25/25 | Price Changed | $2,100,000 | 0.0% | $693 / Sq Ft |
| 06/25/2025 06/25/25 | For Rent | $7,500 | 0.0% | -- |
| 05/31/2025 05/31/25 | Price Changed | $2,199,000 | -7.2% | $726 / Sq Ft |
| 05/22/2025 05/22/25 | For Sale | $2,369,000 | +82.2% | $782 / Sq Ft |
| 10/01/2021 10/01/21 | Sold | $1,300,000 | -3.7% | $491 / Sq Ft |
| 04/29/2021 04/29/21 | Price Changed | $1,350,000 | -3.5% | $510 / Sq Ft |
| 04/09/2021 04/09/21 | For Sale | $1,399,000 | -- | $529 / Sq Ft |
Tax History Compared to Growth
Tax History
| Year | Tax Paid | Tax Assessment Tax Assessment Total Assessment is a certain percentage of the fair market value that is determined by local assessors to be the total taxable value of land and additions on the property. | Land | Improvement |
|---|---|---|---|---|
| 2024 | $17,144 | $1,391,560 | $879,138 | $512,422 |
| 2023 | $16,053 | $1,326,000 | $861,900 | $464,100 |
| 2022 | $15,568 | $1,300,000 | $845,000 | $455,000 |
| 2021 | $6,195 | $516,274 | $206,505 | $309,769 |
| 2020 | $6,309 | $510,983 | $204,389 | $306,594 |
| 2019 | $6,129 | $500,965 | $200,382 | $300,583 |
| 2018 | $6,042 | $491,143 | $196,453 | $294,690 |
| 2017 | $5,732 | $481,513 | $192,601 | $288,912 |
| 2016 | $5,529 | $472,073 | $188,825 | $283,248 |
| 2015 | $5,587 | $464,985 | $185,990 | $278,995 |
| 2014 | $5,524 | $455,879 | $182,348 | $273,531 |
Agents Affiliated with this Home
-
Jared Hillard
J
Seller's Agent in 2025
Jared Hillard
Equity Union
(818) 657-6500
5 Total Sales
-
David Abas

Seller Co-Listing Agent in 2025
David Abas
Equity Union
(310) 400-2222
125 Total Sales
-
Marty Ingraham

Seller's Agent in 2021
Marty Ingraham
RESOURCE REAL ESTATE
(805) 570-0677
2 in this area
5 Total Sales
-
Diane Schliep
D
Seller Co-Listing Agent in 2021
Diane Schliep
Schliep Properties
(805) 639-0042
3 in this area
6 Total Sales
-
M
Buyer's Agent in 2021
Mariela Senel
Senel Real Estate
Map
Source: Ventura County Regional Data Share
MLS Number: V1-4829
APN: 191-0-161-105
- 4907 Island View St
- 4834 Island View St
- 4818 Island View St
- 5040 Island View St
- 1501 Mandalay Beach Rd
- 5123 Neptune Square
- 1364 Neptune Square
- 4630 Eastbourne Bay
- 5000 Terramar Way
- 5150 Moonstone Way
- 4555 Falkirk Bay
- 1923 Majorca Dr
- 1913 Majorca Dr
- 1941 Majorca Dr
- 5103 W Wooley Rd
- 1130 Mandalay Beach Rd
- 2013 San Sebastian Dr
- 4425 Ahoy Ln
- 1323 Bayside Cir
- 5125 W Wooley Rd Unit 5
