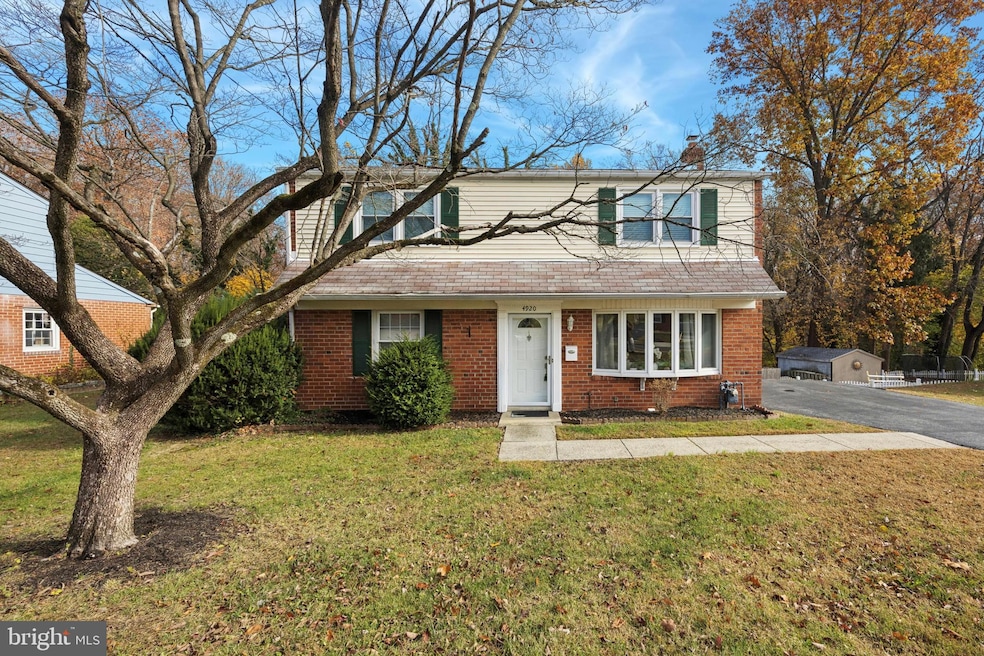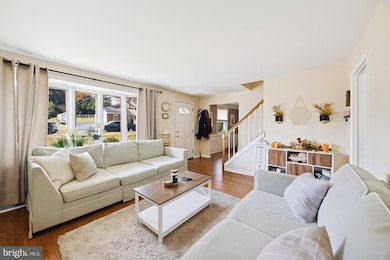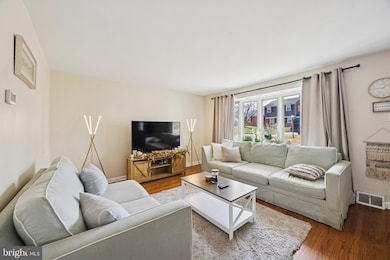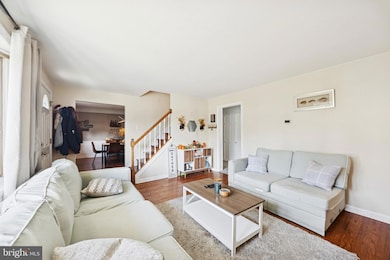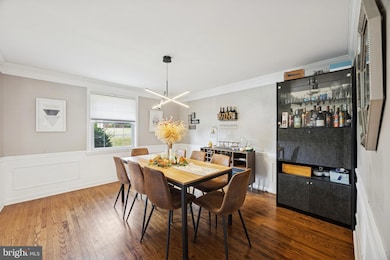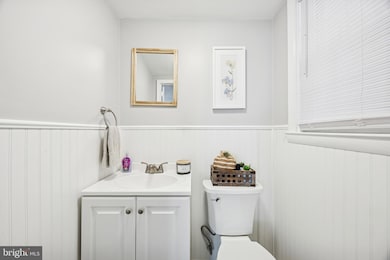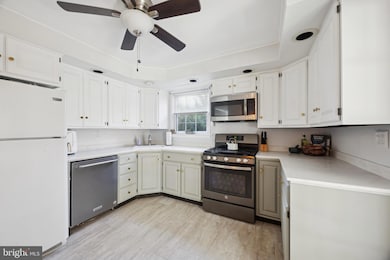4920 Jackson Dr Brookhaven, PA 19015
Estimated payment $2,760/month
Highlights
- Popular Property
- Deck
- Wood Flooring
- Colonial Architecture
- Traditional Floor Plan
- Attic
About This Home
This beautifully maintained 4-bedroom, 1.5-bath home offers a perfect blend of charm, space, and modern updates. Step inside the inviting living room featuring a large bay window that fills the space with natural light. The formal dining room offers a sleek, modern touch, perfect for gatherings, while the updated kitchen features new flooring, stylish fixtures, and plenty of cabinet space for everyday convenience.
Off the kitchen, you’ll find a bright sunroom that leads to a small deck, the perfect spot to enjoy your morning coffee. A bonus room on the main level currently serves as an office/lounge area, offering flexibility to fit your lifestyle. Upstairs, you’ll find four spacious bedrooms, each with closets and ceiling fans, along with a full bath that has been tastefully updated. The freshly painted interior and updated light fixtures give this home a fresh, move-in ready feel. The basement is large and unfinished, providing endless possibilities for customization. It currently includes laundry, a pool table area, a workbench, and direct access to the backyard. Outside, enjoy a huge fenced-in yard with a brand new wood fence enclosing the entire space ideal for entertaining, pets, or playtime. The large driveway provides ample off-street parking.
Conveniently located near restaurants, shopping, and major routes. This home combines comfort, convenience, and character in one great package.
Listing Agent
(484) 540-5008 haileypetransky1@gmail.com Keller Williams Real Estate - Media Listed on: 11/14/2025

Home Details
Home Type
- Single Family
Est. Annual Taxes
- $6,236
Year Built
- Built in 1960
Lot Details
- 0.26 Acre Lot
- Lot Dimensions are 80.00 x 135.00
- Property is Fully Fenced
- Wood Fence
- Property is in good condition
- Property is zoned R10
Home Design
- Colonial Architecture
- Brick Exterior Construction
Interior Spaces
- 1,812 Sq Ft Home
- Property has 2 Levels
- Traditional Floor Plan
- Recessed Lighting
- Bay Window
- Family Room Off Kitchen
- Formal Dining Room
- Attic
Flooring
- Wood
- Carpet
Bedrooms and Bathrooms
- 4 Bedrooms
Unfinished Basement
- Walk-Out Basement
- Basement Fills Entire Space Under The House
- Laundry in Basement
Parking
- Driveway
- On-Street Parking
Outdoor Features
- Deck
Utilities
- Forced Air Heating and Cooling System
- Natural Gas Water Heater
Community Details
- No Home Owners Association
- Dutton Mill Subdivision
Listing and Financial Details
- Tax Lot 234-000
- Assessor Parcel Number 05-00-00650-30
Map
Home Values in the Area
Average Home Value in this Area
Tax History
| Year | Tax Paid | Tax Assessment Tax Assessment Total Assessment is a certain percentage of the fair market value that is determined by local assessors to be the total taxable value of land and additions on the property. | Land | Improvement |
|---|---|---|---|---|
| 2025 | $5,719 | $221,860 | $66,190 | $155,670 |
| 2024 | $5,719 | $221,860 | $66,190 | $155,670 |
| 2023 | $5,487 | $221,860 | $66,190 | $155,670 |
| 2022 | $5,166 | $221,860 | $66,190 | $155,670 |
| 2021 | $8,064 | $221,860 | $66,190 | $155,670 |
| 2020 | $5,477 | $136,950 | $40,260 | $96,690 |
| 2019 | $5,370 | $136,950 | $40,260 | $96,690 |
| 2018 | $5,205 | $136,950 | $0 | $0 |
| 2017 | $5,094 | $136,950 | $0 | $0 |
| 2016 | $752 | $136,950 | $0 | $0 |
| 2015 | $767 | $136,950 | $0 | $0 |
| 2014 | $767 | $136,950 | $0 | $0 |
Property History
| Date | Event | Price | List to Sale | Price per Sq Ft | Prior Sale |
|---|---|---|---|---|---|
| 11/14/2025 11/14/25 | For Sale | $425,000 | +20.6% | $235 / Sq Ft | |
| 08/02/2022 08/02/22 | Sold | $352,500 | +0.7% | $195 / Sq Ft | View Prior Sale |
| 06/29/2022 06/29/22 | Pending | -- | -- | -- | |
| 06/21/2022 06/21/22 | For Sale | $350,000 | +37.3% | $193 / Sq Ft | |
| 08/19/2016 08/19/16 | Sold | $255,000 | 0.0% | $157 / Sq Ft | View Prior Sale |
| 08/12/2016 08/12/16 | Pending | -- | -- | -- | |
| 06/28/2016 06/28/16 | Pending | -- | -- | -- | |
| 06/25/2016 06/25/16 | For Sale | $255,000 | 0.0% | $157 / Sq Ft | |
| 05/18/2016 05/18/16 | Pending | -- | -- | -- | |
| 05/05/2016 05/05/16 | For Sale | $255,000 | -- | $157 / Sq Ft |
Purchase History
| Date | Type | Sale Price | Title Company |
|---|---|---|---|
| Deed | $352,500 | Terra Abstract | |
| Deed | $255,000 | None Available | |
| Deed | $88,000 | -- |
Mortgage History
| Date | Status | Loan Amount | Loan Type |
|---|---|---|---|
| Open | $341,925 | New Conventional | |
| Previous Owner | $250,381 | FHA |
Source: Bright MLS
MLS Number: PADE2103696
APN: 05-00-00650-30
- 423 Sir Galahad Dr
- 4942 Monroe Dr
- 4948 Madison Dr
- 0 Brookhaven & Creek Rd Unit PADE2084418
- 409 Melvin Dr
- 524 Ward Rd
- 40 Bunting Ln
- 94 Mildred Ln
- 3754 Susan Ln
- 280 Bridgewater Rd Unit D-4
- 929 Crystle Rd
- 14 Rosalie Ln
- 408 Garden Ln
- 52 Seward Ln
- 00 S Springhouse Ln
- 107 Cambridge Rd
- 12 Trimble Blvd
- 25 Ruth Rd
- 333 Scola Rd
- 93 Patricia Place
- 532 W Brookhaven Rd
- 280 Bridgewater Rd Unit C12
- 1100 Albert Rd
- 5200 Hilltop Dr Unit G-18
- 5200 Hilltop Dr
- 3434 Vista Ln
- 68 Park Vallei Ln
- 2903 Edgmont Ave
- 11 E Chelton Rd
- 365 Saybrook Ln
- 830 Putnam Blvd Unit B
- 2625 Parkside Terrace
- 808B Putnam Blvd Unit 808B Putnam Blvd
- 4701 Pennell Rd Unit E
- 760B Putnam Blvd Unit 31B
- 4701 Pennell Rd Unit J11
- 44 Worrell St
- 18 Cobblestone Ln
- 25 Abel Place
- 105 W 24th St
