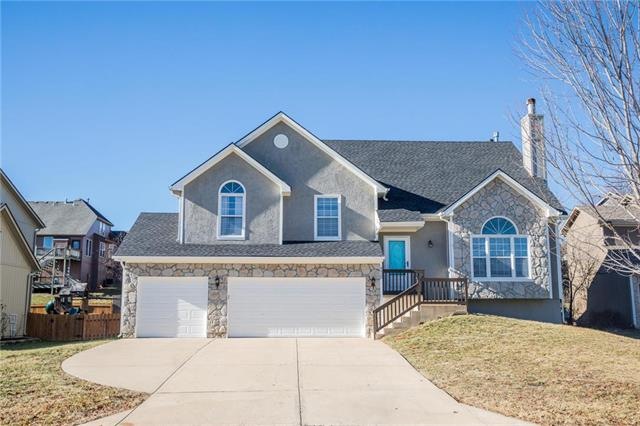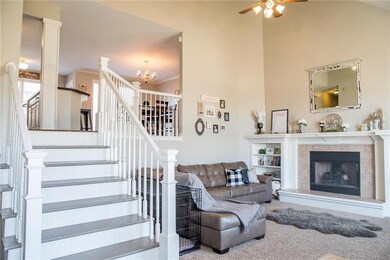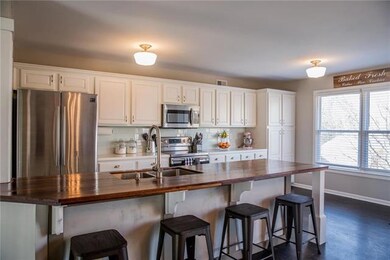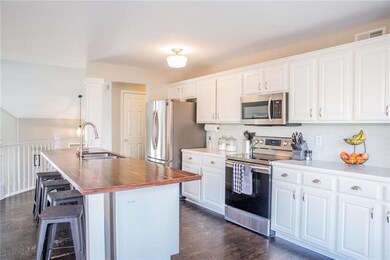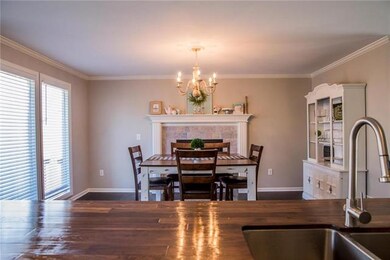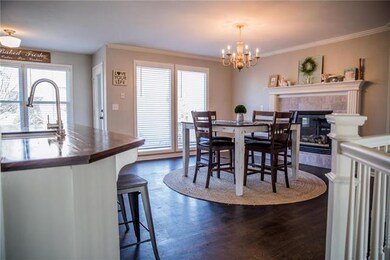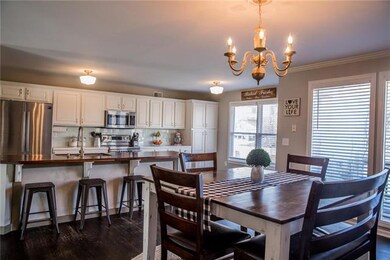
4920 Millbrook St Shawnee, KS 66218
Highlights
- Custom Closet System
- Deck
- Hearth Room
- Riverview Elementary School Rated A
- Great Room with Fireplace
- Recreation Room
About This Home
As of March 2019Welcome home to this COMPLETELY UPDATED BEAUTY! From the roof to the flooring they have spared no expense!! Feel at ease when coming home knowing you have a new roof, new furnace and AC!! There is no space that has been left untouched! Whether you like cooking or entertaining, this home has it all. Custom made butcher block counter tops in the kitchen and new stainless steel appliances! You will not want to miss this! This house is ready for you to make it your home! BACK ON THE MARKET DUE TO NO FAULT OF THE SELLER Full rec room area and sub basement for all your storage needs. Clean inspections and house is being treated for termite as well.
Last Agent to Sell the Property
Platinum Realty LLC License #SP00233744 Listed on: 01/11/2019

Home Details
Home Type
- Single Family
Est. Annual Taxes
- $3,376
Year Built
- Built in 1999
Lot Details
- Lot Dimensions are 62x142
- Cul-De-Sac
- Wood Fence
Parking
- 3 Car Attached Garage
- Front Facing Garage
- Garage Door Opener
Home Design
- Traditional Architecture
- Split Level Home
- Frame Construction
- Composition Roof
Interior Spaces
- 2,165 Sq Ft Home
- Wet Bar: Ceramic Tiles, Separate Shower And Tub, Shower Over Tub, Carpet, Hardwood
- Built-In Features: Ceramic Tiles, Separate Shower And Tub, Shower Over Tub, Carpet, Hardwood
- Vaulted Ceiling
- Ceiling Fan: Ceramic Tiles, Separate Shower And Tub, Shower Over Tub, Carpet, Hardwood
- Skylights
- Wood Burning Fireplace
- Gas Fireplace
- Shades
- Plantation Shutters
- Drapes & Rods
- Great Room with Fireplace
- 2 Fireplaces
- Separate Formal Living Room
- Combination Kitchen and Dining Room
- Recreation Room
- Storm Doors
- Laundry on lower level
Kitchen
- Hearth Room
- Electric Oven or Range
- Dishwasher
- Kitchen Island
- Granite Countertops
- Laminate Countertops
- Disposal
Flooring
- Wood
- Wall to Wall Carpet
- Linoleum
- Laminate
- Stone
- Ceramic Tile
- Luxury Vinyl Plank Tile
- Luxury Vinyl Tile
Bedrooms and Bathrooms
- 4 Bedrooms
- Custom Closet System
- Cedar Closet: Ceramic Tiles, Separate Shower And Tub, Shower Over Tub, Carpet, Hardwood
- Walk-In Closet: Ceramic Tiles, Separate Shower And Tub, Shower Over Tub, Carpet, Hardwood
- 3 Full Bathrooms
- Double Vanity
- Whirlpool Bathtub
- Ceramic Tiles
Finished Basement
- Walk-Out Basement
- Sub-Basement
- Bedroom in Basement
Outdoor Features
- Deck
- Enclosed patio or porch
- Playground
Schools
- Riverview Elementary School
- Mill Valley High School
Additional Features
- Energy-Efficient Appliances
- City Lot
- Central Heating and Cooling System
Listing and Financial Details
- Assessor Parcel Number Qp91640000 0015
Community Details
Overview
- Association fees include trash pick up
- Woodland Farms Subdivision
Security
- Building Fire Alarm
Ownership History
Purchase Details
Home Financials for this Owner
Home Financials are based on the most recent Mortgage that was taken out on this home.Purchase Details
Home Financials for this Owner
Home Financials are based on the most recent Mortgage that was taken out on this home.Purchase Details
Home Financials for this Owner
Home Financials are based on the most recent Mortgage that was taken out on this home.Purchase Details
Home Financials for this Owner
Home Financials are based on the most recent Mortgage that was taken out on this home.Similar Homes in Shawnee, KS
Home Values in the Area
Average Home Value in this Area
Purchase History
| Date | Type | Sale Price | Title Company |
|---|---|---|---|
| Quit Claim Deed | -- | New Title Company Name | |
| Warranty Deed | -- | Continental Title Company | |
| Warranty Deed | -- | Continental Title | |
| Warranty Deed | -- | Nations Title Agency Of Kan |
Mortgage History
| Date | Status | Loan Amount | Loan Type |
|---|---|---|---|
| Open | $314,825 | New Conventional | |
| Previous Owner | $317,190 | New Conventional | |
| Previous Owner | $262,795 | VA | |
| Previous Owner | $306,375 | Purchase Money Mortgage |
Property History
| Date | Event | Price | Change | Sq Ft Price |
|---|---|---|---|---|
| 03/29/2019 03/29/19 | Sold | -- | -- | -- |
| 03/05/2019 03/05/19 | Pending | -- | -- | -- |
| 02/21/2019 02/21/19 | Price Changed | $327,000 | -0.7% | $151 / Sq Ft |
| 02/11/2019 02/11/19 | Price Changed | $329,400 | -0.2% | $152 / Sq Ft |
| 01/25/2019 01/25/19 | Price Changed | $329,900 | -0.9% | $152 / Sq Ft |
| 01/16/2019 01/16/19 | Price Changed | $333,000 | -0.6% | $154 / Sq Ft |
| 01/11/2019 01/11/19 | For Sale | $335,000 | +48.9% | $155 / Sq Ft |
| 01/29/2016 01/29/16 | Sold | -- | -- | -- |
| 12/19/2015 12/19/15 | Pending | -- | -- | -- |
| 12/12/2015 12/12/15 | For Sale | $225,000 | -- | $134 / Sq Ft |
Tax History Compared to Growth
Tax History
| Year | Tax Paid | Tax Assessment Tax Assessment Total Assessment is a certain percentage of the fair market value that is determined by local assessors to be the total taxable value of land and additions on the property. | Land | Improvement |
|---|---|---|---|---|
| 2024 | $5,732 | $49,277 | $9,179 | $40,098 |
| 2023 | $5,687 | $48,357 | $9,179 | $39,178 |
| 2022 | $5,285 | $44,033 | $7,983 | $36,050 |
| 2021 | $4,733 | $37,904 | $7,242 | $30,662 |
| 2020 | $4,721 | $37,467 | $7,242 | $30,225 |
| 2019 | $3,500 | $27,324 | $6,400 | $20,924 |
| 2018 | $3,376 | $26,117 | $5,596 | $20,521 |
| 2017 | $3,404 | $25,691 | $5,596 | $20,095 |
| 2016 | $3,370 | $25,128 | $5,596 | $19,532 |
| 2015 | $3,860 | $28,336 | $5,596 | $22,740 |
| 2013 | -- | $26,485 | $5,596 | $20,889 |
Agents Affiliated with this Home
-
Nancy Lankford
N
Seller's Agent in 2019
Nancy Lankford
Platinum Realty LLC
(888) 220-0988
3 in this area
42 Total Sales
-
John Gaignat

Buyer's Agent in 2019
John Gaignat
Keller Williams Legacy Partner
(913) 205-9987
11 in this area
62 Total Sales
-
Becky Harper

Seller's Agent in 2016
Becky Harper
Keller Williams Realty Partners Inc.
(913) 579-1767
10 in this area
127 Total Sales
Map
Source: Heartland MLS
MLS Number: 2144184
APN: QP91640000-0015
- 20711 W 49th St
- 0 Woodland N A Unit HMS2498806
- 5034 Woodstock Ct
- 4760 Lakecrest Dr
- 21213 W 51st Terrace
- 21200 W 47th Terrace
- 21420 W 47th Ct
- 5170 Lakecrest Dr
- 21404 W 47th Terrace
- 21419 W 47th Terrace
- 4737 Lone Elm
- 21222 W 46th Terrace
- 4529 Lakecrest Dr
- 21214 W 53rd St
- 4521 Lakecrest Dr
- 21526 W 51st Terrace
- 4819 Millridge St
- 21607 W 51st St
- 21509 W 52nd St
- 21708 W 49th St
