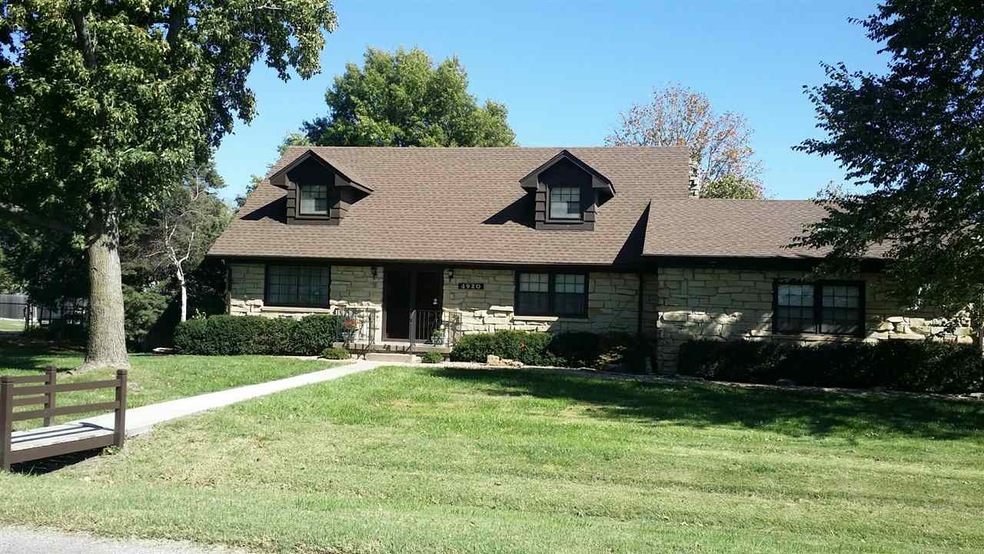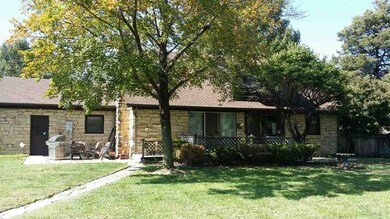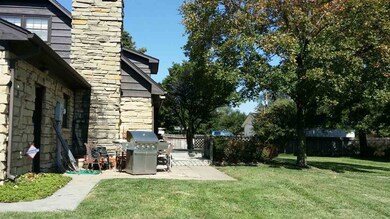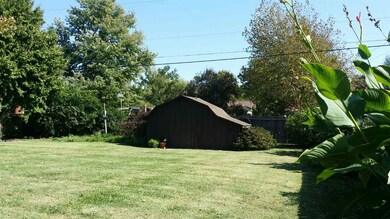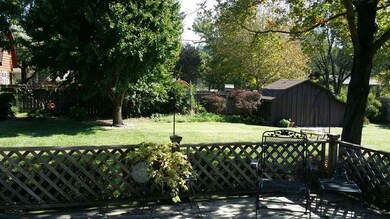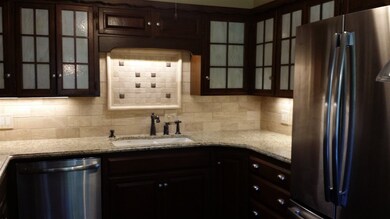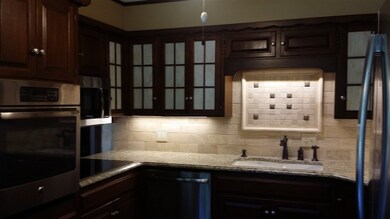
4920 N Bison St Wichita, KS 67204
North End Riverview NeighborhoodEstimated Value: $280,730 - $300,000
Highlights
- RV Access or Parking
- Family Room with Fireplace
- Wooded Lot
- Deck
- Hearth Room
- Traditional Architecture
About This Home
As of November 2017Feels like country. Solid built, all native stone and cedar siding exterior, also 2 stone fireplaces. Wooded .39 acre corner lot. Easy access to Wichita & highway access. All new kitchen with stainless appliances, granite/stone counter and back splash. New hardwood floors in kitchen, eating area with bay window and a main floor family room. Slate flooring at entry and thru hallway to master bath. Two extra large bedrooms upstairs, updated master and 2nd floor baths. Formal dining room with large built in hutch and serving area. Two oversized stone fireplace for entertaining and cozy evenings. Fabulous multi-level deck measures 15.6 x 15 and 7.6 x 5.6. Sprinkler system in yard on well. Exceptional garage storage cabinet, shelving, work benches and alcove area for craftsman. Possible area for rec vehicles. Extras include: main floor laundry, palm plaster in family room, walls of shelving in basement for holiday storage. Basement rec room with full wall of shelving, cabinetry, sewing desk, hanging closet for crafts, studying or another office work area. Loaded!
Last Agent to Sell the Property
Linda Pfeifer-Mudd
J.P. Weigand & Sons License #BR00046818 Listed on: 10/12/2017

Last Buyer's Agent
Linda Webb
RE/MAX Premier License #SP00239551
Home Details
Home Type
- Single Family
Est. Annual Taxes
- $1,826
Year Built
- Built in 1973
Lot Details
- 0.39 Acre Lot
- Wood Fence
- Corner Lot
- Sprinkler System
- Wooded Lot
Home Design
- Traditional Architecture
- Composition Roof
- Masonry
Interior Spaces
- 1.5-Story Property
- Ceiling Fan
- Multiple Fireplaces
- Wood Burning Fireplace
- Window Treatments
- Family Room with Fireplace
- Family Room Off Kitchen
- Formal Dining Room
- Home Office
- Recreation Room with Fireplace
- Game Room
- Wood Flooring
Kitchen
- Hearth Room
- Oven or Range
- Range Hood
- Microwave
- Dishwasher
- Disposal
Bedrooms and Bathrooms
- 3 Bedrooms
- Primary Bedroom on Main
- Cedar Closet
- 2 Full Bathrooms
- Bathtub and Shower Combination in Primary Bathroom
Laundry
- Laundry Room
- Laundry on main level
Finished Basement
- Basement Fills Entire Space Under The House
- Basement Storage
- Natural lighting in basement
Home Security
- Security Lights
- Storm Windows
- Storm Doors
Parking
- 2 Car Attached Garage
- Oversized Parking
- Side Facing Garage
- RV Access or Parking
Outdoor Features
- Deck
- Patio
- Outdoor Storage
- Rain Gutters
Schools
- Pleasant Valley Middle School
- Heights High School
Utilities
- Humidifier
- Forced Air Heating and Cooling System
- Heating System Uses Gas
- Septic Tank
Community Details
- Beulahland Subdivision
Listing and Financial Details
- Assessor Parcel Number 20173-094-19-0-41-02-005.00
Ownership History
Purchase Details
Home Financials for this Owner
Home Financials are based on the most recent Mortgage that was taken out on this home.Similar Homes in Wichita, KS
Home Values in the Area
Average Home Value in this Area
Purchase History
| Date | Buyer | Sale Price | Title Company |
|---|---|---|---|
| Casey Wesley | $185,500 | Security 1St Title |
Mortgage History
| Date | Status | Borrower | Loan Amount |
|---|---|---|---|
| Open | Casey Wesley | $176,225 |
Property History
| Date | Event | Price | Change | Sq Ft Price |
|---|---|---|---|---|
| 11/16/2017 11/16/17 | Sold | -- | -- | -- |
| 10/23/2017 10/23/17 | Pending | -- | -- | -- |
| 10/12/2017 10/12/17 | For Sale | $179,900 | -- | $72 / Sq Ft |
Tax History Compared to Growth
Tax History
| Year | Tax Paid | Tax Assessment Tax Assessment Total Assessment is a certain percentage of the fair market value that is determined by local assessors to be the total taxable value of land and additions on the property. | Land | Improvement |
|---|---|---|---|---|
| 2023 | $3,318 | $28,590 | $6,222 | $22,368 |
| 2022 | $2,894 | $25,864 | $5,865 | $19,999 |
| 2021 | $2,769 | $24,173 | $2,346 | $21,827 |
| 2020 | $2,625 | $22,839 | $2,346 | $20,493 |
| 2019 | $2,459 | $21,379 | $2,346 | $19,033 |
| 2018 | $1,773 | $15,468 | $1,426 | $14,042 |
| 2017 | $1,890 | $0 | $0 | $0 |
| 2016 | $1,831 | $0 | $0 | $0 |
| 2015 | $1,798 | $0 | $0 | $0 |
| 2014 | $1,708 | $0 | $0 | $0 |
Agents Affiliated with this Home
-

Seller's Agent in 2017
Linda Pfeifer-Mudd
J.P. Weigand & Sons
(316) 258-5472
-
L
Buyer's Agent in 2017
Linda Webb
RE/MAX Premier
Map
Source: South Central Kansas MLS
MLS Number: 542785
APN: 094-19-0-41-02-005.00
- 5102 N Delaware St
- 1901 W Harborlight St
- 5154 N Athenian Ct
- 2106 W Harborlight St
- 4641 N Arkansas Ave
- 5465 N Athenian Ave
- 4717 N Cobblestone St
- 4918 N Sandkey St
- 220 W 45th St N
- 4538 N Sandkey St
- 4550 N Sandkey St
- 4542 N Sandkey St
- 2719 W Driftwood Cir
- 4554 N Sankdey St
- 2620 W Shearwater
- 2624 W Shearwater
- 2628 W Shearwater
- 2718 W Shearwater
- 2722 W Shearwater
- 2830 W Shearwater
- 4920 N Bison St
- 4930 N Bison St
- 4856 N Bison St
- 4925 N Bison St
- 4901 N Bison St
- 4915 N Sullivan Rd
- 4940 N Bison St
- 4937 N Bison St
- 4855 N Bison St
- 4941 N Sullivan Rd
- 4846 N Bison St
- 4855 N Sullivan Rd
- 4943 N Sullivan Rd
- 4845 N Bison St
- 4950 N Bison St
- 4949 N Bison St
- 4930 N Alexander St
- 4841 N Sullivan Rd
- 4920 N Alexander St
- 4860 N Alexander St
