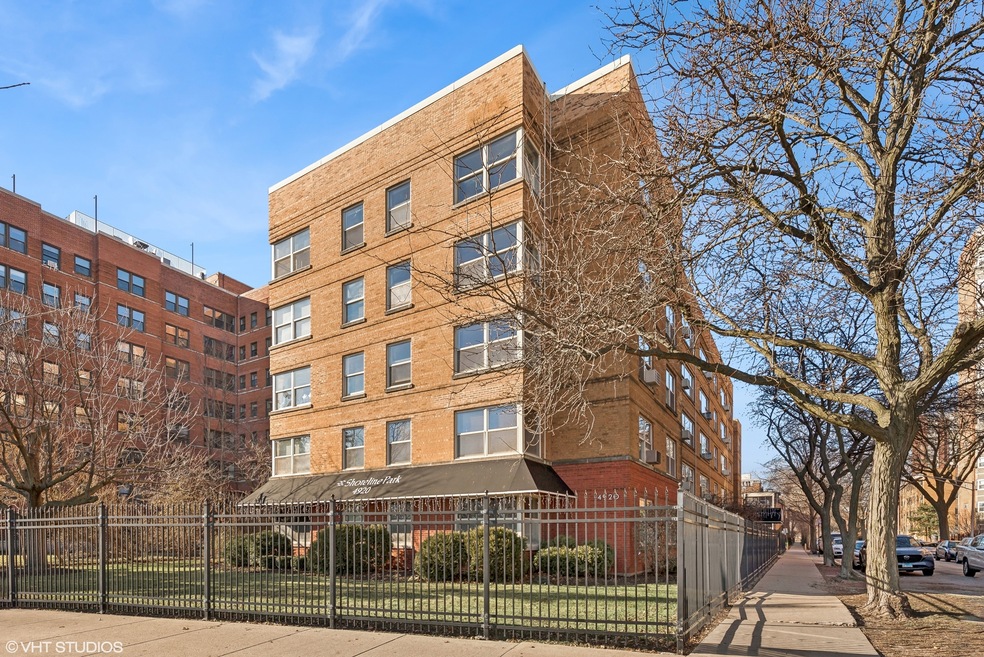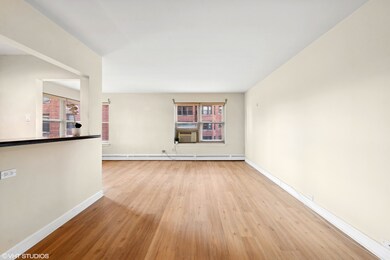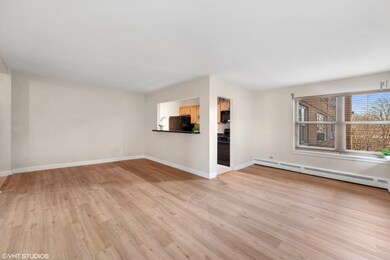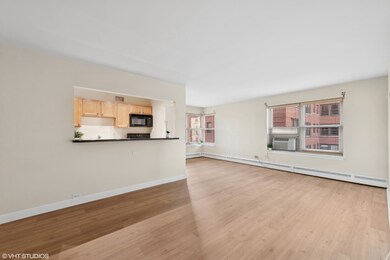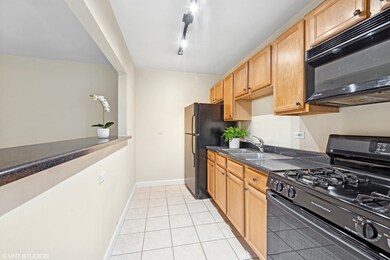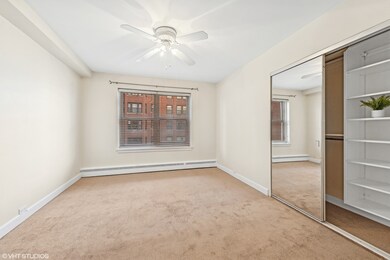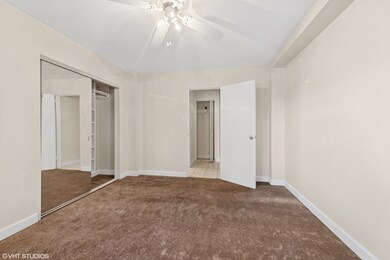
4920 N Marine Dr Unit S308 Chicago, IL 60640
Margate Park NeighborhoodHighlights
- Water Views
- Open Floorplan
- Lock-and-Leave Community
- Fitness Center
- Landscaped Professionally
- 1-minute walk to Bill Hersh Playground
About This Home
As of February 2025Welcome home to Shoreline Park! This one bed / one bath unit located in the 4920 N Marine building is PERFECT for a seasoned homebuyer OR first timer and comes with access to the 4950 N Marine building across the street. Live across the street from a park and the lake in a full amenity building / complex. As you enter through the foyer, an open floor plan greets you with NEW wood laminate flooring. The kitchen features ample cabinetry and counter space for the at home chef. The bedroom has plush newly installed carpeting and a large closet with built in features for those who love organization. Deeded outdoor parking space included! This building is RARE in that it includes your electric and heating costs in your monthly assessments- everything you need your assessments cover! Well taken care of building that features two laundry facilities, fitness center, business center, storage, bike room, and party room. Uptown is a GREAT neighborhood featuring easy lake access, world class public transit, local grocery, cafes, and dining all quick walks from your front door.
Last Agent to Sell the Property
RE/MAX PREMIER License #471005541 Listed on: 01/08/2025

Property Details
Home Type
- Condominium
Est. Annual Taxes
- $2,159
Year Built
- Built in 1951
Lot Details
- End Unit
- Landscaped Professionally
- Additional Parcels
HOA Fees
- $600 Monthly HOA Fees
Home Design
- Brick Exterior Construction
Interior Spaces
- 800 Sq Ft Home
- Open Floorplan
- Built-In Features
- Entrance Foyer
- Living Room
- Dining Room
- Water Views
- Laundry Room
Kitchen
- Gas Oven
- Gas Cooktop
- Microwave
Flooring
- Partially Carpeted
- Laminate
- Ceramic Tile
Bedrooms and Bathrooms
- 1 Bedroom
- 1 Potential Bedroom
- 1 Full Bathroom
- Soaking Tub
Home Security
Parking
- 1 Parking Space
- Uncovered Parking
- Parking Included in Price
- Assigned Parking
Location
- Property is near a park
Utilities
- Baseboard Heating
- Lake Michigan Water
Community Details
Overview
- Association fees include heat, water, electricity, gas, insurance, doorman, exterior maintenance, lawn care, scavenger, snow removal
- 58 Units
- Fabiola Alvarez Association, Phone Number (773) 878-5900
- Property managed by Sudler
- Lock-and-Leave Community
- 5-Story Property
Amenities
- Common Area
- Coin Laundry
- Elevator
- Service Elevator
- Community Storage Space
Recreation
- Fitness Center
- Bike Trail
Pet Policy
- Pets up to 100 lbs
- Limit on the number of pets
- Dogs and Cats Allowed
Security
- Security Service
- Resident Manager or Management On Site
- Storm Screens
Ownership History
Purchase Details
Home Financials for this Owner
Home Financials are based on the most recent Mortgage that was taken out on this home.Purchase Details
Purchase Details
Home Financials for this Owner
Home Financials are based on the most recent Mortgage that was taken out on this home.Similar Homes in Chicago, IL
Home Values in the Area
Average Home Value in this Area
Purchase History
| Date | Type | Sale Price | Title Company |
|---|---|---|---|
| Warranty Deed | $152,500 | Fidelity National Title | |
| Quit Claim Deed | -- | None Listed On Document | |
| Special Warranty Deed | $158,000 | Git |
Mortgage History
| Date | Status | Loan Amount | Loan Type |
|---|---|---|---|
| Previous Owner | $157,800 | Unknown |
Property History
| Date | Event | Price | Change | Sq Ft Price |
|---|---|---|---|---|
| 02/24/2025 02/24/25 | Sold | $152,500 | -4.6% | $191 / Sq Ft |
| 01/24/2025 01/24/25 | Pending | -- | -- | -- |
| 01/08/2025 01/08/25 | For Sale | $159,900 | -- | $200 / Sq Ft |
Tax History Compared to Growth
Tax History
| Year | Tax Paid | Tax Assessment Tax Assessment Total Assessment is a certain percentage of the fair market value that is determined by local assessors to be the total taxable value of land and additions on the property. | Land | Improvement |
|---|---|---|---|---|
| 2024 | $1,983 | $11,648 | $1,862 | $9,786 |
| 2023 | $1,933 | $9,400 | $1,667 | $7,733 |
| 2022 | $1,933 | $9,400 | $1,667 | $7,733 |
| 2021 | $1,890 | $9,398 | $1,666 | $7,732 |
| 2020 | $1,919 | $8,615 | $1,040 | $7,575 |
| 2019 | $1,908 | $9,495 | $1,040 | $8,455 |
| 2018 | $1,876 | $9,495 | $1,040 | $8,455 |
| 2017 | $1,482 | $6,884 | $915 | $5,969 |
| 2016 | $1,379 | $6,884 | $915 | $5,969 |
| 2015 | $1,261 | $6,884 | $915 | $5,969 |
| 2014 | $1,047 | $5,642 | $707 | $4,935 |
| 2013 | $548 | $5,642 | $707 | $4,935 |
Agents Affiliated with this Home
-
Mark Zipperer

Seller's Agent in 2025
Mark Zipperer
RE/MAX PREMIER
(773) 612-6628
4 in this area
281 Total Sales
-
Melanie Everett

Buyer's Agent in 2025
Melanie Everett
Melanie Everett & Company
(630) 536-7723
1 in this area
496 Total Sales
Map
Source: Midwest Real Estate Data (MRED)
MLS Number: 12265924
APN: 14-08-412-040-1541
- 4960 N Marine Dr Unit 616
- 4960 N Marine Dr Unit 519
- 4960 N Marine Dr Unit 512
- 4960 N Marine Dr Unit 720
- 4950 N Marine Dr Unit 1105
- 4970 N Marine Dr Unit 822
- 4970 N Marine Dr Unit 526
- 4970 N Marine Dr Unit 523
- 858 W Margate Terrace
- 902 W Margate Terrace Unit 2D
- 5000 N Marine Dr Unit 12D
- 5000 N Marine Dr Unit 8C
- 840 W Ainslie St Unit CG
- 900 W Ainslie St Unit A
- 847 W Ainslie St Unit 3W
- 847 W Ainslie St Unit 3E
- 847 W Ainslie St Unit 2E
- 847 W Ainslie St Unit 1E
- 4880 N Marine Dr Unit 404
- 4880 N Marine Dr Unit 614
