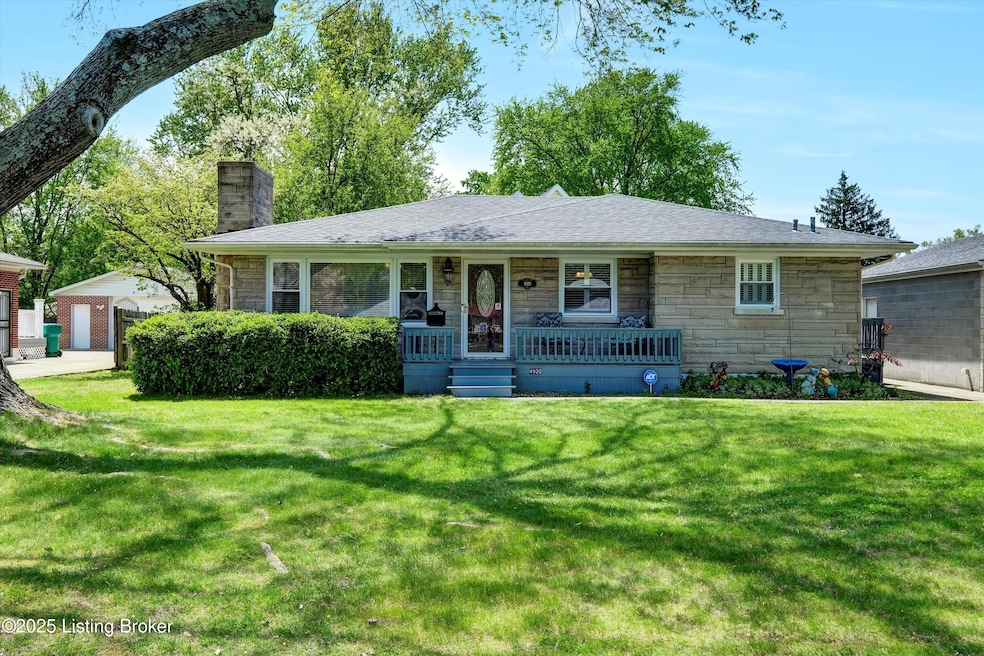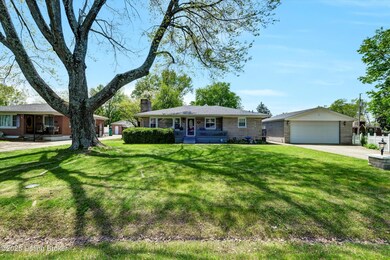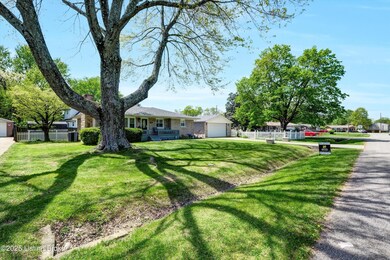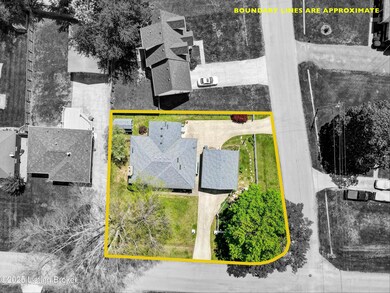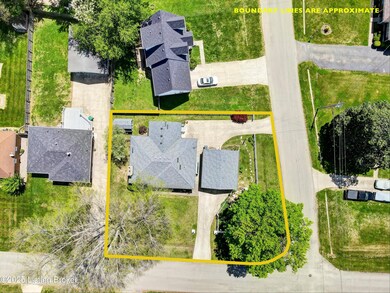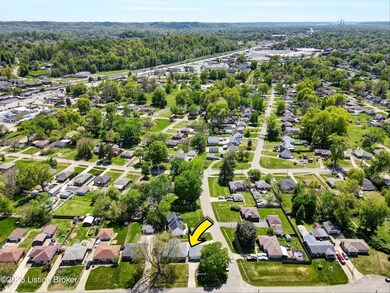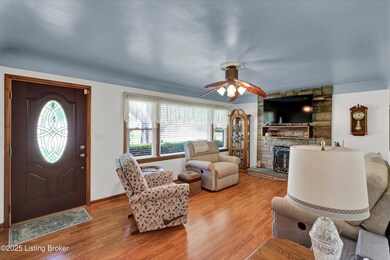
4920 Paramount Dr Louisville, KY 40258
Pleasure Ridge Park NeighborhoodHighlights
- Deck
- No HOA
- Porch
- 2 Fireplaces
- 2 Car Detached Garage
- Forced Air Heating and Cooling System
About This Home
As of May 2025Come check out this stone ranch in the heart of PRP! This home has so much to offer. As you pull in the driveway, you can see the pride of ownership. The exterior features include dimensional shingles, replacement windows, a garden area, and a detached garage with taller overhead. Don't forget the awesome covered deck around back. The interior has so many features it is hard to list. They include laminate and tile flooring, a living room with a fireplace, plantation blinds, and patio doors to the covered deck. The kitchen has oak finished cabinets, a double sink, granite countertops and a dishwasher (All appliances remain). The basement has a large family room with a large bar and an additional fireplace. There is also a full bath, a separate laundry room and a utility room. Additional professional photos coming this week.
Home Details
Home Type
- Single Family
Est. Annual Taxes
- $1,934
Year Built
- Built in 1958
Lot Details
- Partially Fenced Property
- Wood Fence
Parking
- 2 Car Detached Garage
Home Design
- Poured Concrete
- Shingle Roof
- Stone Siding
Interior Spaces
- 1-Story Property
- 2 Fireplaces
- Basement
Bedrooms and Bathrooms
- 3 Bedrooms
- 2 Full Bathrooms
Outdoor Features
- Deck
- Porch
Utilities
- Forced Air Heating and Cooling System
- Heating System Uses Natural Gas
Community Details
- No Home Owners Association
- Oak Park Subdivision
Listing and Financial Details
- Legal Lot and Block 0295 / 1128
- Assessor Parcel Number 112802950021
- Seller Concessions Offered
Ownership History
Purchase Details
Home Financials for this Owner
Home Financials are based on the most recent Mortgage that was taken out on this home.Purchase Details
Similar Homes in Louisville, KY
Home Values in the Area
Average Home Value in this Area
Purchase History
| Date | Type | Sale Price | Title Company |
|---|---|---|---|
| Deed | $270,000 | Bluegrass Land Title | |
| Deed | -- | Clt |
Mortgage History
| Date | Status | Loan Amount | Loan Type |
|---|---|---|---|
| Open | $261,900 | New Conventional |
Property History
| Date | Event | Price | Change | Sq Ft Price |
|---|---|---|---|---|
| 05/21/2025 05/21/25 | Sold | $270,000 | -1.8% | $122 / Sq Ft |
| 04/23/2025 04/23/25 | Pending | -- | -- | -- |
| 04/18/2025 04/18/25 | For Sale | $275,000 | -- | $124 / Sq Ft |
Tax History Compared to Growth
Tax History
| Year | Tax Paid | Tax Assessment Tax Assessment Total Assessment is a certain percentage of the fair market value that is determined by local assessors to be the total taxable value of land and additions on the property. | Land | Improvement |
|---|---|---|---|---|
| 2024 | $1,934 | $212,360 | $17,500 | $194,860 |
| 2023 | $1,989 | $212,360 | $17,500 | $194,860 |
| 2022 | $1,435 | $159,910 | $20,000 | $139,910 |
| 2021 | $1,547 | $159,910 | $20,000 | $139,910 |
| 2020 | $1,395 | $159,910 | $20,000 | $139,910 |
| 2019 | $1,367 | $159,910 | $20,000 | $139,910 |
| 2018 | $947 | $122,100 | $16,500 | $105,600 |
| 2017 | $887 | $122,100 | $16,500 | $105,600 |
| 2013 | $1,221 | $122,100 | $16,500 | $105,600 |
Agents Affiliated with this Home
-
Ron Arnold

Seller's Agent in 2025
Ron Arnold
Semonin Realty
(502) 939-3827
32 in this area
127 Total Sales
-
Betsy Barrantes
B
Buyer's Agent in 2025
Betsy Barrantes
Genesis Realty LLC
(502) 468-7553
15 in this area
62 Total Sales
Map
Source: Metro Search (Greater Louisville Association of REALTORS®)
MLS Number: 1684796
APN: 112802950021
- 5009 Maryman Rd
- 4908 Hillview Dr
- 4703 Oak Park Dr
- 4826 Cofer Ave
- 8295 Blake Ln
- 8500 Standing Oak Dr
- 8504 Standing Oak Dr
- 8274 Blake Ln
- 8602 Standing Oak Dr
- 4823 Cofer Ave
- 8603 Standing Oak Dr
- 8006 Bramble Ln
- 8009 Bluebonnet Rd
- 7711 Bramble Ln
- 5213 Stephan Dr
- 7501 Elnora Ave
- 5606 Maryman Rd
- 7701 Mango Dr
- 9105 Foxplum Ct
- 5276 Stephan Dr
