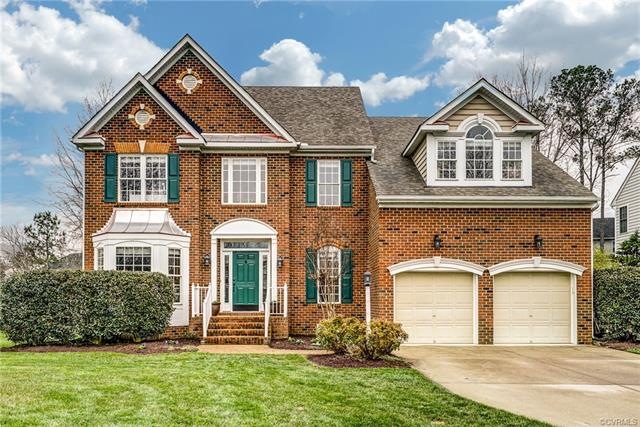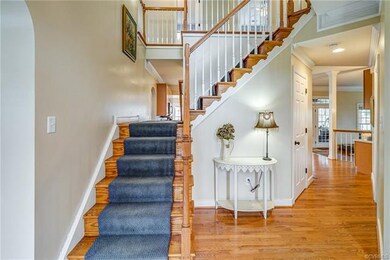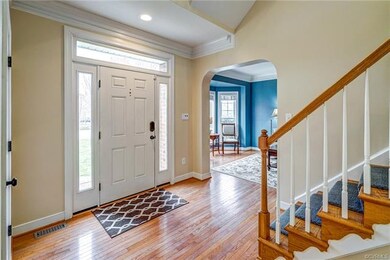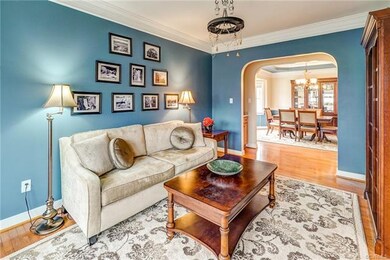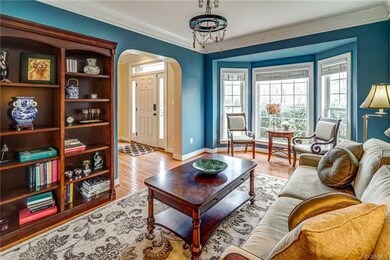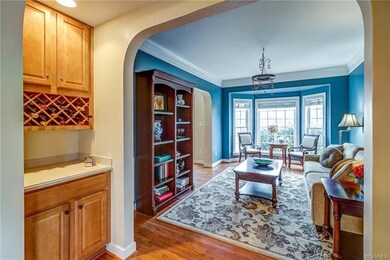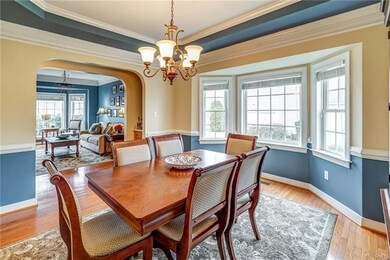
4920 Riverplace Ct Glen Allen, VA 23059
Twin Hickory NeighborhoodHighlights
- Deck
- Transitional Architecture
- Separate Formal Living Room
- Rivers Edge Elementary School Rated A-
- Wood Flooring
- Solid Surface Countertops
About This Home
As of June 2024Updated with fresh paint and new carpeting, this beautiful home on a quiet street is ready for you! First floor features include formal living & dining rooms; an open kitchen with bright eat-in area; family room with gas fireplace; powder room; and a mud/laundry room. Hardwoods flow throughout. The second floor has a spacious, ensuite master bedroom with a sitting area & two walk-in closets; three additional bedrooms; and hall bath. The third floor would be the perfect space for an in-law or teen suite with its full bathroom. Relax or entertain on either the screened porch or deck in the large, fenced backyard. Located across the street from a large common area -- a perfect spot for kids to play & for neighborhood socials -- this home in popular Wyndham Forest, just minutes from Short Pump, won't last long!
Last Agent to Sell the Property
BHHS PenFed Realty License #0225233376 Listed on: 03/29/2018

Home Details
Home Type
- Single Family
Est. Annual Taxes
- $3,768
Year Built
- Built in 2002
Lot Details
- 0.34 Acre Lot
- Picket Fence
- Back Yard Fenced
- Landscaped
- Level Lot
- Sprinkler System
- Zoning described as R3A
HOA Fees
- $45 Monthly HOA Fees
Parking
- 2 Car Attached Garage
- Garage Door Opener
- Driveway
- Off-Street Parking
Home Design
- Transitional Architecture
- Frame Construction
- Composition Roof
- Vinyl Siding
Interior Spaces
- 3,384 Sq Ft Home
- 3-Story Property
- Gas Fireplace
- Bay Window
- Separate Formal Living Room
- Screened Porch
- Crawl Space
Kitchen
- Eat-In Kitchen
- Double Oven
- Microwave
- Dishwasher
- Solid Surface Countertops
Flooring
- Wood
- Carpet
- Tile
Bedrooms and Bathrooms
- 5 Bedrooms
Outdoor Features
- Deck
Schools
- Rivers Edge Elementary School
- Holman Middle School
- Deep Run High School
Utilities
- Forced Air Zoned Heating and Cooling System
- Heating System Uses Natural Gas
- Gas Water Heater
Listing and Financial Details
- Tax Lot 8
- Assessor Parcel Number 750-774-6296
Community Details
Overview
- Rivers Edge At Wyndham Forest Subdivision
Amenities
- Common Area
Ownership History
Purchase Details
Home Financials for this Owner
Home Financials are based on the most recent Mortgage that was taken out on this home.Purchase Details
Home Financials for this Owner
Home Financials are based on the most recent Mortgage that was taken out on this home.Purchase Details
Home Financials for this Owner
Home Financials are based on the most recent Mortgage that was taken out on this home.Purchase Details
Home Financials for this Owner
Home Financials are based on the most recent Mortgage that was taken out on this home.Purchase Details
Home Financials for this Owner
Home Financials are based on the most recent Mortgage that was taken out on this home.Similar Homes in Glen Allen, VA
Home Values in the Area
Average Home Value in this Area
Purchase History
| Date | Type | Sale Price | Title Company |
|---|---|---|---|
| Bargain Sale Deed | $744,000 | Chicago Title | |
| Warranty Deed | $505,000 | Attorney | |
| Warranty Deed | $470,000 | Attorney | |
| Deed | $429,900 | -- | |
| Warranty Deed | $353,190 | -- |
Mortgage History
| Date | Status | Loan Amount | Loan Type |
|---|---|---|---|
| Open | $595,200 | New Conventional | |
| Previous Owner | $402,788 | New Conventional | |
| Previous Owner | $404,000 | New Conventional | |
| Previous Owner | $185,000 | New Conventional | |
| Previous Owner | $348,563 | New Conventional | |
| Previous Owner | $296,150 | New Conventional | |
| Previous Owner | $343,920 | New Conventional | |
| Previous Owner | $282,552 | New Conventional |
Property History
| Date | Event | Price | Change | Sq Ft Price |
|---|---|---|---|---|
| 06/24/2024 06/24/24 | Sold | $744,000 | +2.6% | $220 / Sq Ft |
| 05/28/2024 05/28/24 | Pending | -- | -- | -- |
| 05/27/2024 05/27/24 | For Sale | $725,000 | 0.0% | $214 / Sq Ft |
| 05/27/2024 05/27/24 | Price Changed | $725,000 | -3.3% | $214 / Sq Ft |
| 05/24/2024 05/24/24 | Pending | -- | -- | -- |
| 05/24/2024 05/24/24 | For Sale | $750,000 | 0.0% | $222 / Sq Ft |
| 05/21/2024 05/21/24 | Pending | -- | -- | -- |
| 05/17/2024 05/17/24 | For Sale | $750,000 | +48.5% | $222 / Sq Ft |
| 10/11/2019 10/11/19 | Sold | $505,000 | -1.0% | $149 / Sq Ft |
| 09/05/2019 09/05/19 | Pending | -- | -- | -- |
| 08/28/2019 08/28/19 | For Sale | $509,999 | +8.5% | $151 / Sq Ft |
| 06/19/2018 06/19/18 | Sold | $470,000 | -2.1% | $139 / Sq Ft |
| 04/24/2018 04/24/18 | Pending | -- | -- | -- |
| 03/29/2018 03/29/18 | For Sale | $479,950 | -- | $142 / Sq Ft |
Tax History Compared to Growth
Tax History
| Year | Tax Paid | Tax Assessment Tax Assessment Total Assessment is a certain percentage of the fair market value that is determined by local assessors to be the total taxable value of land and additions on the property. | Land | Improvement |
|---|---|---|---|---|
| 2025 | $6,132 | $683,100 | $150,000 | $533,100 |
| 2024 | $6,132 | $666,700 | $150,000 | $516,700 |
| 2023 | $5,667 | $666,700 | $150,000 | $516,700 |
| 2022 | $5,005 | $588,800 | $150,000 | $438,800 |
| 2021 | $4,169 | $479,200 | $110,000 | $369,200 |
| 2020 | $4,169 | $479,200 | $110,000 | $369,200 |
| 2019 | $3,904 | $448,700 | $110,000 | $338,700 |
| 2018 | $3,847 | $442,200 | $100,000 | $342,200 |
| 2017 | $3,768 | $433,100 | $100,000 | $333,100 |
| 2016 | $3,768 | $433,100 | $100,000 | $333,100 |
| 2015 | $3,764 | $433,100 | $100,000 | $333,100 |
| 2014 | $3,764 | $432,600 | $100,000 | $332,600 |
Agents Affiliated with this Home
-

Seller's Agent in 2024
Leigh Hulcher
Napier REALTORS ERA
(804) 356-4874
2 in this area
79 Total Sales
-

Buyer's Agent in 2024
Katie Stiles
Joyner Fine Properties
(804) 317-7528
9 in this area
250 Total Sales
-

Seller's Agent in 2019
Jessica Deleo
Nest Realty Group
(540) 718-2282
99 Total Sales
-
K
Buyer Co-Listing Agent in 2019
Kate Gareau
Century 21 Adventure Redwood
(804) 869-1798
33 Total Sales
-

Seller's Agent in 2018
Skye Eddy
BHHS PenFed (actual)
(804) 887-0111
4 in this area
72 Total Sales
-

Buyer's Agent in 2018
Andrew Parham
Hometown Realty
(804) 726-4526
124 Total Sales
Map
Source: Central Virginia Regional MLS
MLS Number: 1810182
APN: 750-774-6296
- 11104 Chappell Ridge Ct
- 4911 Maben Hill Ln
- 11141 Opaca Ln
- 5311 Benmable Ct
- 10779 Forest Hollow Ct
- 5505 Benoni Dr
- 5614 Benoni Ct
- 12020 Bennett Ct
- 0 Manakin Rd Unit VAGO2000320
- 5413 Cranston Ct
- 5227 Scotsglen Dr
- 5904 Park Creste Dr
- 1437 New Haven Ct
- 11908 Shady Hills Ct
- 5421 Kimbermere Ct
- 5835 Shady Hills Way
- 1024 Belva Ct
- 11420 Willows Green Way
- 10801 Cherry Hill Dr
- 4905 Old Millrace Place
