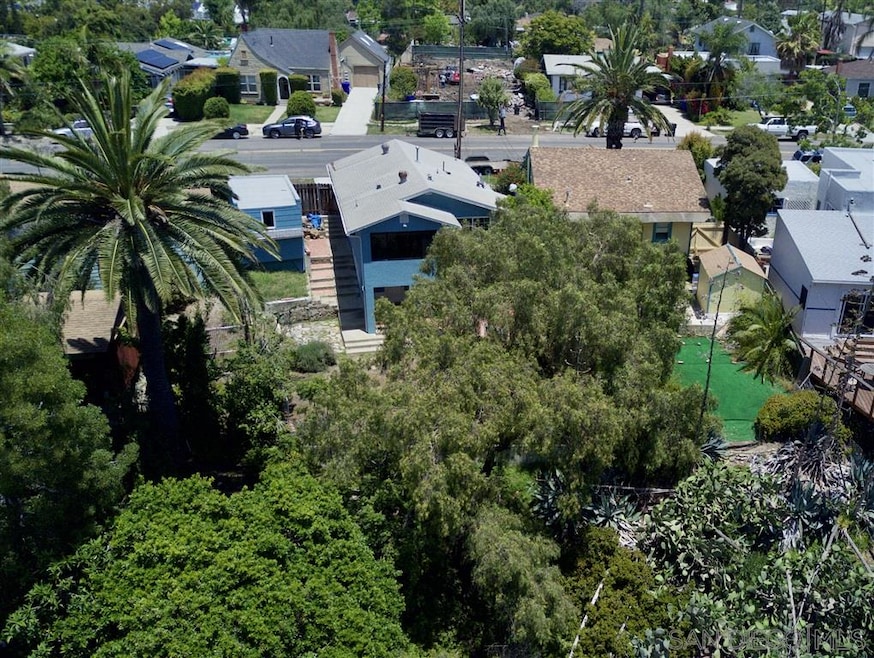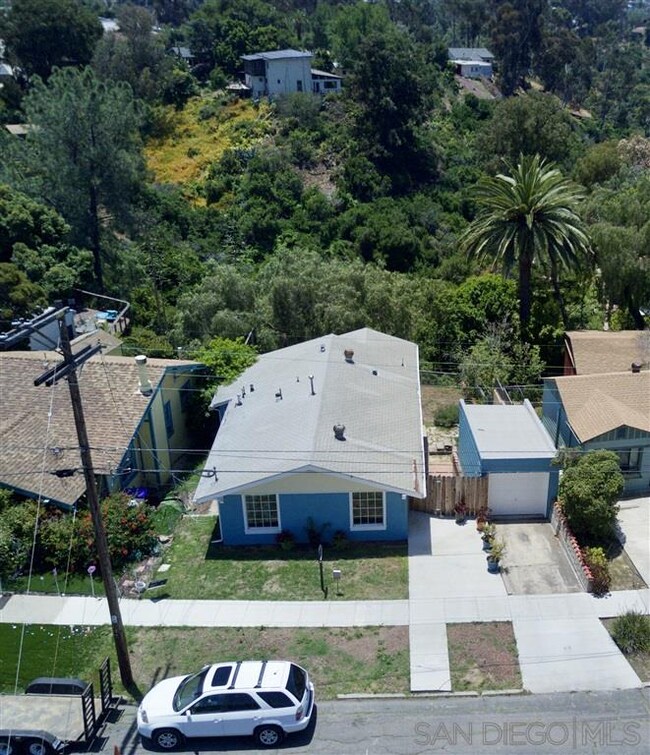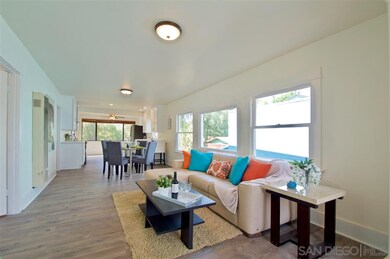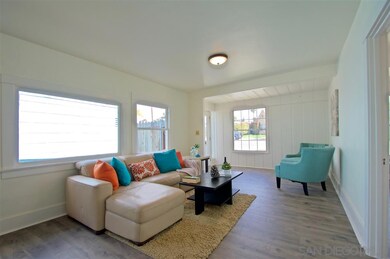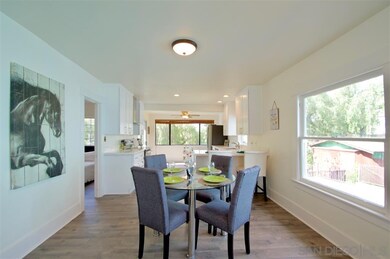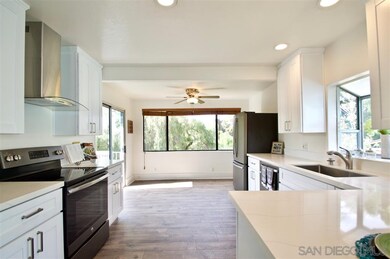
4920 W Mountain View Dr San Diego, CA 92116
Normal Heights NeighborhoodHighlights
- Two Primary Bedrooms
- Craftsman Architecture
- Valley View
- 0.2 Acre Lot
- Property Near a Canyon
- Wood Flooring
About This Home
As of June 2019This quiet canyon view, upgraded beauty has the popular, open floor plan AND two master bedrooms & bathrooms! There is also potential for an extra work space OR accessory dwelling unit (ADU) under the house which opens to a usable, level backyard w/ great entertainment decks...ALL of which enjoy the canyon views. Some of the important, original character is still present in the crystal door knobs, button light switches and little 'nook' areas. You just have to go inside and "feel" it! Upgrades include: new kitchen, new bathroom, replacement of main sewer line, new flooring, new paint inside and out. Appliances are 2 years old.
Co-Listed By
John Selby
Compass License #01772626

Last Buyer's Agent
John Selby
Compass License #01772626

Home Details
Home Type
- Single Family
Est. Annual Taxes
- $9,974
Year Built
- Built in 1925
Lot Details
- 8,533 Sq Ft Lot
- Property Near a Canyon
- Property is Fully Fenced
- Property is zoned R-2:MINOR
Parking
- 1 Car Detached Garage
- Driveway
Home Design
- Craftsman Architecture
- Composition Roof
Interior Spaces
- 824 Sq Ft Home
- 1-Story Property
- Workshop
- Utility Room
- Valley Views
Kitchen
- Oven or Range
- Disposal
Flooring
- Wood
- Laminate
- Tile
Bedrooms and Bathrooms
- 2 Bedrooms
- Double Master Bedroom
- 2 Full Bathrooms
Laundry
- Laundry Room
- Gas Dryer Hookup
Outdoor Features
- Balcony
- Patio
- Rear Porch
Utilities
- Gravity Heating System
- Separate Water Meter
- Gas Water Heater
Listing and Financial Details
- Assessor Parcel Number 439-180-13-00
Ownership History
Purchase Details
Home Financials for this Owner
Home Financials are based on the most recent Mortgage that was taken out on this home.Purchase Details
Home Financials for this Owner
Home Financials are based on the most recent Mortgage that was taken out on this home.Purchase Details
Home Financials for this Owner
Home Financials are based on the most recent Mortgage that was taken out on this home.Purchase Details
Home Financials for this Owner
Home Financials are based on the most recent Mortgage that was taken out on this home.Purchase Details
Home Financials for this Owner
Home Financials are based on the most recent Mortgage that was taken out on this home.Purchase Details
Purchase Details
Similar Homes in the area
Home Values in the Area
Average Home Value in this Area
Purchase History
| Date | Type | Sale Price | Title Company |
|---|---|---|---|
| Interfamily Deed Transfer | -- | None Available | |
| Interfamily Deed Transfer | -- | None Available | |
| Grant Deed | $673,000 | California Title Company | |
| Grant Deed | $550,000 | Fidelity National Title | |
| Interfamily Deed Transfer | -- | Fidelity National Title | |
| Grant Deed | $525,000 | Corinthian Title Company | |
| Interfamily Deed Transfer | -- | Corinthian Title Company | |
| Interfamily Deed Transfer | -- | None Available | |
| Interfamily Deed Transfer | -- | -- |
Mortgage History
| Date | Status | Loan Amount | Loan Type |
|---|---|---|---|
| Open | $700,485 | VA | |
| Closed | $687,469 | VA | |
| Previous Owner | $562,350 | New Conventional |
Property History
| Date | Event | Price | Change | Sq Ft Price |
|---|---|---|---|---|
| 06/28/2019 06/28/19 | Sold | $673,000 | +2.1% | $817 / Sq Ft |
| 06/05/2019 06/05/19 | Pending | -- | -- | -- |
| 05/30/2019 05/30/19 | For Sale | $659,000 | +19.8% | $800 / Sq Ft |
| 11/08/2016 11/08/16 | Sold | $550,000 | -3.3% | $667 / Sq Ft |
| 09/23/2016 09/23/16 | Pending | -- | -- | -- |
| 09/19/2016 09/19/16 | Price Changed | $569,000 | -2.7% | $691 / Sq Ft |
| 09/13/2016 09/13/16 | For Sale | $585,000 | 0.0% | $710 / Sq Ft |
| 09/09/2016 09/09/16 | Pending | -- | -- | -- |
| 08/30/2016 08/30/16 | For Sale | $585,000 | +11.4% | $710 / Sq Ft |
| 10/15/2015 10/15/15 | Sold | $525,000 | -6.2% | $637 / Sq Ft |
| 08/16/2015 08/16/15 | Pending | -- | -- | -- |
| 08/05/2015 08/05/15 | For Sale | $559,900 | -- | $679 / Sq Ft |
Tax History Compared to Growth
Tax History
| Year | Tax Paid | Tax Assessment Tax Assessment Total Assessment is a certain percentage of the fair market value that is determined by local assessors to be the total taxable value of land and additions on the property. | Land | Improvement |
|---|---|---|---|---|
| 2025 | $9,974 | $824,607 | $613,533 | $211,074 |
| 2024 | $9,974 | $808,439 | $601,503 | $206,936 |
| 2023 | $9,744 | $792,588 | $589,709 | $202,879 |
| 2022 | $8,638 | $707,441 | $578,147 | $129,294 |
| 2021 | $8,579 | $693,570 | $566,811 | $126,759 |
| 2020 | $8,475 | $686,460 | $561,000 | $125,460 |
| 2019 | $6,996 | $572,220 | $520,200 | $52,020 |
| 2018 | $6,540 | $561,000 | $510,000 | $51,000 |
| 2017 | $6,383 | $550,000 | $500,000 | $50,000 |
| 2016 | $6,195 | $525,000 | $400,000 | $125,000 |
| 2015 | $1,145 | $94,928 | $64,382 | $30,546 |
| 2014 | $1,128 | $93,069 | $63,121 | $29,948 |
Agents Affiliated with this Home
-

Seller's Agent in 2019
Joan Selby
Compass
(619) 251-1468
26 in this area
100 Total Sales
-
J
Seller Co-Listing Agent in 2019
John Selby
Compass
-
A
Seller's Agent in 2016
Aaron Pflanz
Coldwell Banker West
-
D
Seller Co-Listing Agent in 2016
Del Phillips
Compass
-
B
Seller's Agent in 2015
Bob Sparks And Dawn Adams
Realty ONE Group Pacific
-
A
Buyer's Agent in 2015
Angela Avilez
Century 21 Award
Map
Source: San Diego MLS
MLS Number: 190029647
APN: 439-180-13
- 4834 W Mountain View Dr Unit 12
- 4146 4150 Monroe Ave
- 4876-78 34th St
- 3030 Suncrest Dr Unit 104
- 3030 Suncrest Dr Unit 401
- 3030 Suncrest Dr Unit 121
- 4971 Vista Place Unit B
- 3050 Suncrest Dr Unit 7
- 3055 Suncrest Dr
- 4915 Eyrie Rd
- 4654 33rd St Unit 3
- 4737 34th St Unit 16
- 5051 Hawley Blvd
- 4658 Ohio St
- 5074 Mansfield St
- 4622 Felton St Unit 4
- 2889-91 Adams Ave
- 3535 205 Madison Ave
- 4615 Felton St Unit 2
- 4602 Felton St
