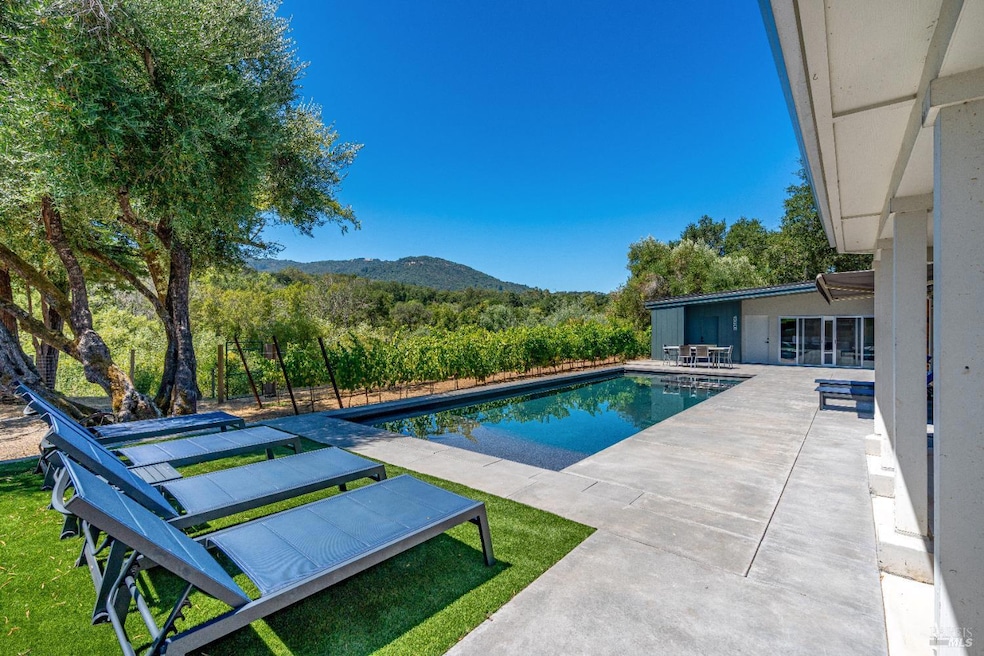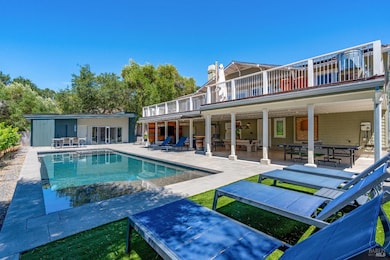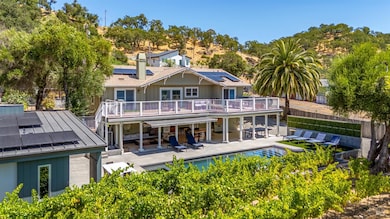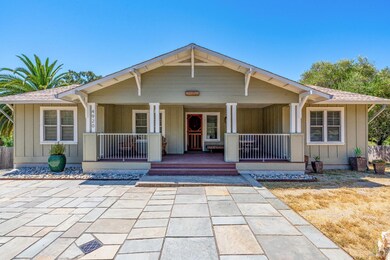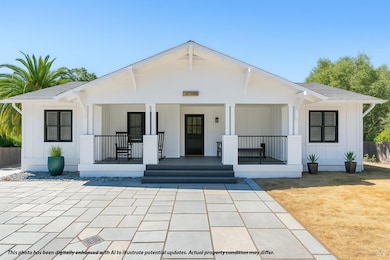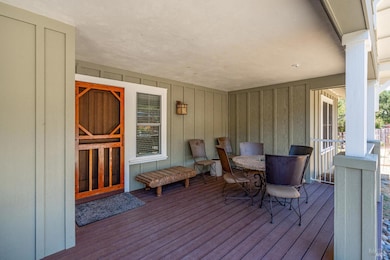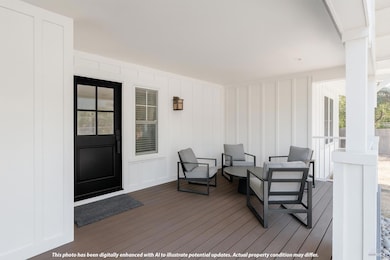4920 Warm Springs Rd Glen Ellen, CA 95442
Estimated payment $11,213/month
Total Views
2,301
3
Beds
2
Baths
2,137
Sq Ft
$887
Price per Sq Ft
Highlights
- Guest House
- Solar Power System
- 0.69 Acre Lot
- Solar Heated Pool and Spa
- Custom Home
- Vineyard View
About This Home
Gated Glen Ellen retreat on .69 acre with sweeping Sonoma Mountain views. With 2,137 sq. ft. of living space the main home offers 3bd/2ba, hardwood floors, updated baths, and expansive decks. A new 1bd/1ba ADU includes Miele appliances and laundry. Grounds feature a pool, outdoor shower, drought-tolerant gardens, a 60-vine Grenache vineyard with path to the creek, plus solar, a large shop and space in the basement. Property is on public utilities. Downtown Glen Ellen, ~1 hour to San Francisco.
Home Details
Home Type
- Single Family
Est. Annual Taxes
- $14,814
Year Built
- Built in 2013
Lot Details
- 0.69 Acre Lot
- Wood Fence
- Landscaped
- Private Lot
- Garden
Property Views
- Vineyard
- Mountain
- Park or Greenbelt
Home Design
- Custom Home
- Contemporary Architecture
- Traditional Architecture
- Split Level Home
- Composition Roof
- Shingle Siding
Interior Spaces
- 2,137 Sq Ft Home
- 1-Story Property
- Beamed Ceilings
- Cathedral Ceiling
- Ceiling Fan
- Gas Log Fireplace
- Family Room Off Kitchen
- Formal Dining Room
- Bonus Room
- Workshop
- Storage Room
- Stacked Washer and Dryer
- Basement
Kitchen
- Built-In Gas Oven
- Microwave
- Dishwasher
- Kitchen Island
- Granite Countertops
- Concrete Kitchen Countertops
- Disposal
Bedrooms and Bathrooms
- 3 Bedrooms
- Bathroom on Main Level
- 2 Full Bathrooms
- Stone Bathroom Countertops
- Tile Bathroom Countertop
- Separate Shower
Home Security
- Security Gate
- Carbon Monoxide Detectors
- Fire and Smoke Detector
Parking
- 4 Open Parking Spaces
- 4 Parking Spaces
- Electric Vehicle Home Charger
- Gravel Driveway
Eco-Friendly Details
- Solar Power System
- Solar Heating System
Pool
- Solar Heated Pool and Spa
- Solar Heated Lap Pool
- Gas Heated Pool
- Pool Cover
Outdoor Features
- Balcony
- Covered Deck
- Covered Patio or Porch
- Covered Courtyard
- Separate Outdoor Workshop
- Shed
Additional Homes
- Guest House
Utilities
- Zoned Heating and Cooling
- Heating System Uses Natural Gas
- 220 Volts
- Natural Gas Connected
- Internet Available
- Cable TV Available
Listing and Financial Details
- Assessor Parcel Number 054-320-028-000
Map
Create a Home Valuation Report for This Property
The Home Valuation Report is an in-depth analysis detailing your home's value as well as a comparison with similar homes in the area
Home Values in the Area
Average Home Value in this Area
Tax History
| Year | Tax Paid | Tax Assessment Tax Assessment Total Assessment is a certain percentage of the fair market value that is determined by local assessors to be the total taxable value of land and additions on the property. | Land | Improvement |
|---|---|---|---|---|
| 2025 | $14,814 | $1,325,980 | $543,052 | $782,928 |
| 2024 | $14,814 | $1,133,314 | $532,404 | $600,910 |
| 2023 | $14,814 | $1,111,093 | $521,965 | $589,128 |
| 2022 | $14,054 | $1,089,308 | $511,731 | $577,577 |
| 2021 | $13,734 | $1,067,950 | $501,698 | $566,252 |
| 2020 | $13,660 | $1,057,000 | $496,554 | $560,446 |
| 2019 | $13,362 | $1,036,275 | $486,818 | $549,457 |
| 2018 | $13,026 | $1,015,957 | $477,273 | $538,684 |
| 2017 | $12,532 | $996,037 | $467,915 | $528,122 |
| 2016 | $12,113 | $976,508 | $458,741 | $517,767 |
| 2015 | -- | $961,841 | $451,851 | $509,990 |
| 2014 | -- | $734,970 | $234,970 | $500,000 |
Source: Public Records
Property History
| Date | Event | Price | List to Sale | Price per Sq Ft |
|---|---|---|---|---|
| 09/24/2025 09/24/25 | For Sale | $1,895,000 | -- | $887 / Sq Ft |
Source: Bay Area Real Estate Information Services (BAREIS)
Purchase History
| Date | Type | Sale Price | Title Company |
|---|---|---|---|
| Quit Claim Deed | -- | None Listed On Document | |
| Interfamily Deed Transfer | -- | Fidelity National Title Co | |
| Grant Deed | $943,000 | Fidelity National Title Co | |
| Interfamily Deed Transfer | -- | None Available | |
| Grant Deed | $615,000 | First American Title Company |
Source: Public Records
Mortgage History
| Date | Status | Loan Amount | Loan Type |
|---|---|---|---|
| Previous Owner | $495,000 | Adjustable Rate Mortgage/ARM | |
| Previous Owner | $500,000 | Adjustable Rate Mortgage/ARM | |
| Previous Owner | $417,000 | Unknown |
Source: Public Records
Source: Bay Area Real Estate Information Services (BAREIS)
MLS Number: 325082418
APN: 054-320-028
Nearby Homes
- 4880 Warm Springs Rd
- 4215 Wake Robin Dr
- 114 Riddle Rd
- 13435 Gibson St
- 13766 Arnold Dr
- 15285 Arnold Dr
- 840 Horn Ave
- 1030 Yell Ln
- 3295 Warm Springs Rd
- 12650 Henno Rd
- 12600 Henno Rd
- 180 W Trinity Rd
- 85 W Trinity Rd
- 175 Bonnie Way
- 25 Sylvia Dr
- 2550 Warm Springs Rd
- 7596 Sonoma Mountain Rd
- 2531 Warm Springs Rd
- 2220 Warm Springs Rd
- 6555 Enterprise Rd
- 4170 Wake Robin Dr
- 5255 O'Donnell Ln
- 913 Madrone Rd
- 9554 Los Guilicos Ave
- 3400 Matanzas Creek Ln
- 18300 Clayton Ave Unit Clayton
- 171 Siesta Way
- 18615 Highway 12
- 17389 Gehricke Rd
- 404 Meadowgreen Dr
- 736-800 2nd St
- 620 2nd St E
- 5700 Knight Rd
- 5558 Kennedy Place
- 4751 Keystone Ct
- 3662 Lovall Valley Rd
- 3022 Yulupa Ave
- 5114 Kolton Place
- 1623 Whitehall Ln
- 1460 Parkway Dr
