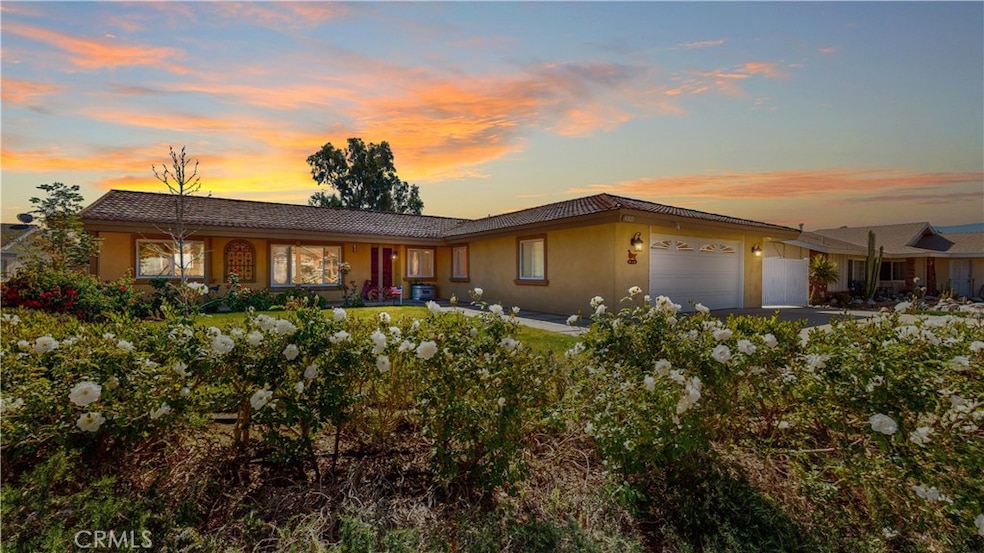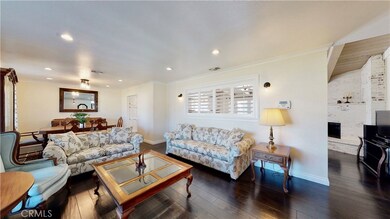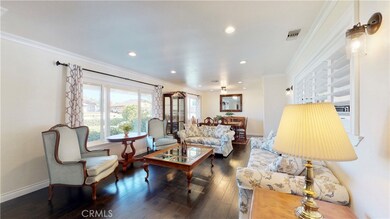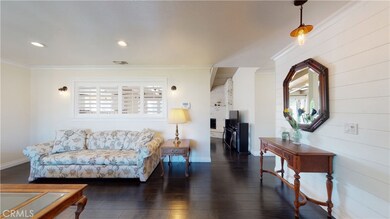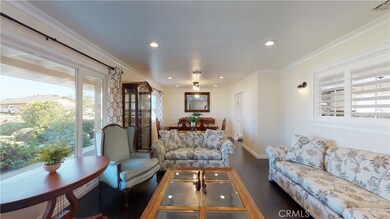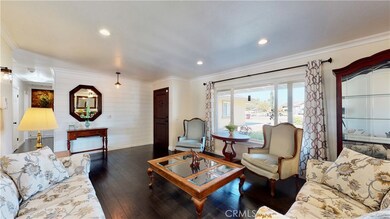
Highlights
- Stables
- Horse Property
- Panoramic View
- Highland Elementary Rated A-
- RV Access or Parking
- Updated Kitchen
About This Home
As of April 2022Time to Stop Horsing Around...... this Charming, Equine Friendly, NORCO "GEM" has everything you've been hoping for (Highly Desirable Location, Huge Lot, Mountain Views & Just the Right Amount of Upgrades)! This Newly Remodeled, 3 Bedroom, 1 3/4 bath Dream Home is located west of the 15 Fwy, has an Incredible Panaramic View of the mountains, sits on over 21,000 square ft. of horse property and boasts Unimaginable Pride of Ownership inside & out! Home features beautifully upgraded wood flooring, crown molding, energy efficient windows, newer custom paint and recessed lighting throughout (including recessed lighting inside of each bedroom closet). The kitchen has been very tastefully upgraded with wood floors, stainless steel countertops (accented with colorful, decorative backsplash), stainless steel appliances, vent hood & upgraded cabinetry that brings it all together to make that "High-End" NORCO statement! Enjoy family time in the "Great Room", which offers an amazing view of the backyard/boarding area below and a panoramic view of the mountains, whether you're enjoying a meal together or simply relaxing in the Family Room next to your Cozy, Brick, (Gas) Fireplace. The Formal Living Room is pleasingly spacious, has wood flooring, beautiful crown molding accents, newer paint and features a nice view of the the front yard, has a custom, 7' wide window (adorned with custom wood shutters) between Frml Living and Great Room. Both bathrooms have been totally remodeled/upgraded and feature wood flooring, custom walls/paint, crown molding, custom tub/showers, lighting and free-standing decorative vanities (Master bath has a double sink vanity & a built-in gun safe). This home also comes with a separate, Oversized 23' X 8' Laundry/Bonus room (could possibly be used as an office or game room). The rear of this property is HUGE and features a 20' X 11' wooden patio w/2 light, ceiling fans, fire pit/sand pit, a concrete staircase to access lower level, mature fruit trees, Newer 6' Vinyl Fencing (Like New Condition), a 22' X 33' Barn, artificial turf, lots of room for Horses/Animals/Toys, Stalls, Turn-out and/or Small Arena. In addition, this home offers a 12' X 108' concrete access driveway along the side of the property and possible Trailer/RV parking! Just blocks from Stater Brothers and only a few miles from Hamner Ave., local feed/supply stores, vets & George Ingalls Equestrian Event Center. Easy Access to 15, 60 & 91 freeways. *Measurements approximated*
Last Agent to Sell the Property
FREDERICK COLLINS
Cornerstone Realty Group License #01295216 Listed on: 03/17/2022

Home Details
Home Type
- Single Family
Est. Annual Taxes
- $9,873
Year Built
- Built in 1975 | Remodeled
Lot Details
- 0.5 Acre Lot
- Property fronts a private road
- Vinyl Fence
- Chain Link Fence
- Fence is in good condition
- Landscaped
- Front Yard Sprinklers
- Private Yard
- Back and Front Yard
- Density is up to 1 Unit/Acre
- Property is zoned A120M
Parking
- 2 Car Direct Access Garage
- Oversized Parking
- Parking Available
- Single Garage Door
- Garage Door Opener
- Driveway Up Slope From Street
- RV Access or Parking
Property Views
- Panoramic
- Mountain
Home Design
- Slab Foundation
- Shingle Roof
- Metal Roof
- Stucco
Interior Spaces
- 2,028 Sq Ft Home
- 1-Story Property
- Open Floorplan
- Crown Molding
- Beamed Ceilings
- Ceiling Fan
- Recessed Lighting
- Track Lighting
- Wood Burning Fireplace
- Decorative Fireplace
- Fireplace Features Masonry
- Gas Fireplace
- Insulated Windows
- Plantation Shutters
- Window Screens
- Entryway
- Separate Family Room
- Living Room with Fireplace
- Formal Dining Room
- Den
- Bonus Room
- Wood Flooring
Kitchen
- Updated Kitchen
- Breakfast Bar
- Built-In Range
- Range Hood
- Recirculated Exhaust Fan
- Ice Maker
- Water Line To Refrigerator
- Dishwasher
- Kitchen Island
- Disposal
Bedrooms and Bathrooms
- 3 Bedrooms | 1 Main Level Bedroom
- Remodeled Bathroom
- Makeup or Vanity Space
- Dual Sinks
- Dual Vanity Sinks in Primary Bathroom
- Bathtub with Shower
- Separate Shower
- Linen Closet In Bathroom
- Closet In Bathroom
Laundry
- Laundry Room
- Washer and Electric Dryer Hookup
Home Security
- Home Security System
- Carbon Monoxide Detectors
- Fire and Smoke Detector
- Termite Clearance
Accessible Home Design
- Grab Bar In Bathroom
- Lowered Light Switches
- Accessibility Features
- Doors swing in
- Doors are 32 inches wide or more
- Entry Slope Less Than 1 Foot
Outdoor Features
- Horse Property
- Covered patio or porch
- Exterior Lighting
Schools
- Norco High School
Utilities
- Forced Air Heating and Cooling System
- Heating System Uses Natural Gas
- Vented Exhaust Fan
- Natural Gas Connected
- Gas Water Heater
- Water Softener
- Phone Available
- Cable TV Available
Additional Features
- Suburban Location
- Stables
Listing and Financial Details
- Tax Lot 91
- Tax Tract Number 5777
- Assessor Parcel Number 121310080
- $23 per year additional tax assessments
Community Details
Overview
- No Home Owners Association
Recreation
- Horse Trails
- Bike Trail
Ownership History
Purchase Details
Home Financials for this Owner
Home Financials are based on the most recent Mortgage that was taken out on this home.Purchase Details
Home Financials for this Owner
Home Financials are based on the most recent Mortgage that was taken out on this home.Purchase Details
Home Financials for this Owner
Home Financials are based on the most recent Mortgage that was taken out on this home.Purchase Details
Home Financials for this Owner
Home Financials are based on the most recent Mortgage that was taken out on this home.Purchase Details
Home Financials for this Owner
Home Financials are based on the most recent Mortgage that was taken out on this home.Purchase Details
Purchase Details
Home Financials for this Owner
Home Financials are based on the most recent Mortgage that was taken out on this home.Purchase Details
Purchase Details
Home Financials for this Owner
Home Financials are based on the most recent Mortgage that was taken out on this home.Purchase Details
Purchase Details
Home Financials for this Owner
Home Financials are based on the most recent Mortgage that was taken out on this home.Similar Homes in the area
Home Values in the Area
Average Home Value in this Area
Purchase History
| Date | Type | Sale Price | Title Company |
|---|---|---|---|
| Grant Deed | $860,000 | Ticor Title | |
| Grant Deed | $660,000 | Priority Title | |
| Interfamily Deed Transfer | -- | Solidifi Title & Closing | |
| Interfamily Deed Transfer | -- | Fidelity National Title Ins | |
| Grant Deed | $285,000 | Fidelity National Title Ins | |
| Interfamily Deed Transfer | -- | First American Title Company | |
| Interfamily Deed Transfer | -- | First American Title Company | |
| Interfamily Deed Transfer | -- | Chicago Title Co | |
| Interfamily Deed Transfer | -- | Chicago Title Co | |
| Interfamily Deed Transfer | -- | -- | |
| Grant Deed | $310,000 | Stewart Title Company | |
| Interfamily Deed Transfer | -- | -- | |
| Grant Deed | $228,000 | Lawyers Title Company |
Mortgage History
| Date | Status | Loan Amount | Loan Type |
|---|---|---|---|
| Open | $32,000 | Credit Line Revolving | |
| Open | $645,000 | New Conventional | |
| Previous Owner | $391,000 | New Conventional | |
| Previous Owner | $228,000 | New Conventional | |
| Previous Owner | $95,000 | Credit Line Revolving | |
| Previous Owner | $255,000 | No Value Available | |
| Previous Owner | $247,900 | No Value Available | |
| Previous Owner | $46,549 | Stand Alone Second | |
| Previous Owner | $181,600 | No Value Available |
Property History
| Date | Event | Price | Change | Sq Ft Price |
|---|---|---|---|---|
| 07/17/2025 07/17/25 | Price Changed | $1,100,000 | 0.0% | $542 / Sq Ft |
| 07/17/2025 07/17/25 | For Sale | $1,100,000 | -2.6% | $542 / Sq Ft |
| 07/14/2025 07/14/25 | Off Market | $1,129,000 | -- | -- |
| 07/14/2025 07/14/25 | For Sale | $1,129,000 | +31.3% | $557 / Sq Ft |
| 04/21/2022 04/21/22 | Sold | $860,000 | +8.9% | $424 / Sq Ft |
| 03/20/2022 03/20/22 | Pending | -- | -- | -- |
| 03/17/2022 03/17/22 | For Sale | $790,000 | +19.7% | $390 / Sq Ft |
| 04/01/2020 04/01/20 | Sold | $660,000 | +3.1% | $314 / Sq Ft |
| 03/06/2020 03/06/20 | Pending | -- | -- | -- |
| 02/26/2020 02/26/20 | For Sale | $639,900 | +124.5% | $305 / Sq Ft |
| 04/11/2013 04/11/13 | Sold | $285,000 | +2.2% | $141 / Sq Ft |
| 11/30/2012 11/30/12 | Pending | -- | -- | -- |
| 11/30/2012 11/30/12 | For Sale | $279,000 | -2.1% | $138 / Sq Ft |
| 11/16/2012 11/16/12 | Off Market | $285,000 | -- | -- |
| 11/14/2012 11/14/12 | For Sale | $279,000 | -- | $138 / Sq Ft |
Tax History Compared to Growth
Tax History
| Year | Tax Paid | Tax Assessment Tax Assessment Total Assessment is a certain percentage of the fair market value that is determined by local assessors to be the total taxable value of land and additions on the property. | Land | Improvement |
|---|---|---|---|---|
| 2023 | $9,873 | $877,200 | $288,660 | $588,540 |
| 2022 | $9,244 | $825,000 | $150,000 | $675,000 |
| 2021 | $5,143 | $666,837 | $151,554 | $515,283 |
| 2020 | $3,605 | $320,895 | $168,892 | $152,003 |
| 2019 | $3,522 | $314,604 | $165,581 | $149,023 |
| 2018 | $3,441 | $308,436 | $162,335 | $146,101 |
| 2017 | $3,355 | $302,389 | $159,152 | $143,237 |
| 2016 | $3,322 | $296,461 | $156,032 | $140,429 |
| 2015 | $3,249 | $292,011 | $153,690 | $138,321 |
| 2014 | $3,128 | $286,293 | $150,681 | $135,612 |
Agents Affiliated with this Home
-
Juan Pablo Perez

Seller's Agent in 2025
Juan Pablo Perez
Keller Williams - Eagle Rock
(626) 627-5138
26 Total Sales
-
Nicole Gonzalez
N
Seller Co-Listing Agent in 2025
Nicole Gonzalez
KW Vision
(888) 584-9427
-
F
Seller's Agent in 2022
FREDERICK COLLINS
RE/MAX
-
Alex Medina
A
Buyer's Agent in 2022
Alex Medina
Major League Properties
(714) 501-5661
1 in this area
16 Total Sales
-
Katelyn Gilman

Seller's Agent in 2020
Katelyn Gilman
Mogul Real Estate
(619) 495-5181
38 Total Sales
-
J
Buyer's Agent in 2020
Jennifer Zagarella
Realty Pro 100
Map
Source: California Regional Multiple Listing Service (CRMLS)
MLS Number: CV22052426
APN: 121-310-080
- 4931 Roundup Rd
- 5033 Roundup Rd
- 2151 Bowdoin Street Corona Ca St
- 5293 Trail St
- 1855 Ferrington Dr
- 1868 Kingsford Dr
- 2583 Steeplechase Way
- 2374 Corydon Ave
- 938 Amherst St
- 1826 Chesapeake Way
- 911 Homestead Rd
- 982 Big Spring Ct
- 921 Hedges Dr
- 891 Hedges Dr
- 3527 Bluff St
- 1043 Meadowview Ct
- 1142 Country Club Ln
- 3344 Dales Dr
- 1110 Norcrest St
- 3021 Broken Arrow St
