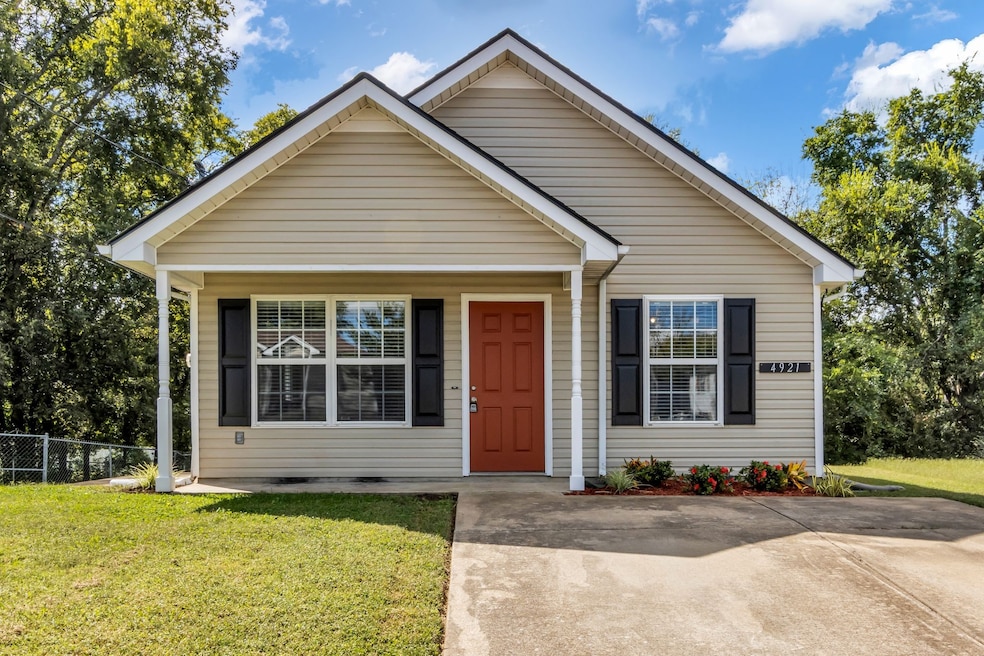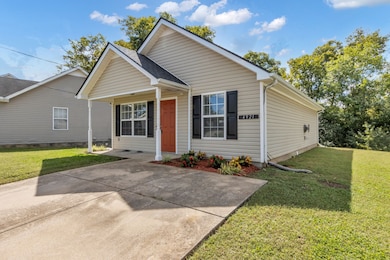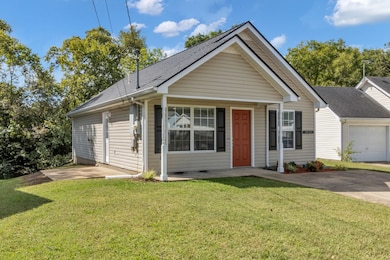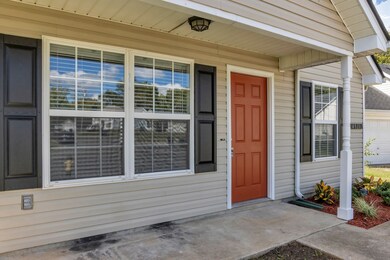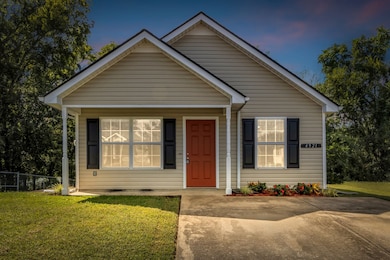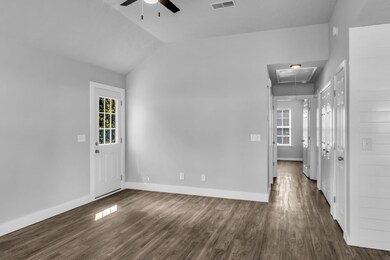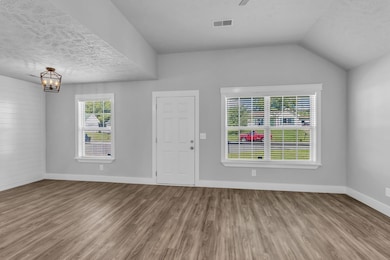4921 Camborne Cir Murfreesboro, TN 37129
Estimated payment $1,635/month
Highlights
- Traditional Architecture
- No HOA
- Patio
- Brown's Chapel Elementary School Rated A-
- Stainless Steel Appliances
- Central Heating and Cooling System
About This Home
This is an Updated Two-Bedroom, One-Bath Home. 2025 updates include the roof, water heater, LVP flooring, kitchen and bathroom cabinets, granite countertops in the kitchen, stainless steel kitchen appliances, all interior trim work and interior doors, light fixtures, blinds, fresh paint, and a shiplap wall in the dining area.
Listing Agent
Crye-Leike, Inc., REALTORS Brokerage Phone: 6153306489 License # 272485 Listed on: 10/22/2025

Home Details
Home Type
- Single Family
Est. Annual Taxes
- $1,298
Year Built
- Built in 2002
Home Design
- Traditional Architecture
- Asphalt Roof
- Vinyl Siding
Interior Spaces
- 864 Sq Ft Home
- Property has 1 Level
- Vinyl Flooring
- Fire and Smoke Detector
- Washer and Electric Dryer Hookup
Kitchen
- Microwave
- Dishwasher
- Stainless Steel Appliances
Bedrooms and Bathrooms
- 2 Main Level Bedrooms
- 1 Full Bathroom
Schools
- Poplar Hill Elementary School
- Blackman Middle School
- Siegel High School
Additional Features
- Patio
- 6,098 Sq Ft Lot
- Central Heating and Cooling System
Community Details
- No Home Owners Association
- Foxboro Subdivision
Listing and Financial Details
- Assessor Parcel Number 070H A 01100 R0041312
Map
Home Values in the Area
Average Home Value in this Area
Tax History
| Year | Tax Paid | Tax Assessment Tax Assessment Total Assessment is a certain percentage of the fair market value that is determined by local assessors to be the total taxable value of land and additions on the property. | Land | Improvement |
|---|---|---|---|---|
| 2025 | $1,298 | $45,900 | $13,750 | $32,150 |
| 2024 | $1,298 | $45,900 | $13,750 | $32,150 |
| 2023 | $861 | $45,900 | $13,750 | $32,150 |
| 2022 | $742 | $45,900 | $13,750 | $32,150 |
| 2021 | $583 | $26,275 | $8,125 | $18,150 |
| 2020 | $583 | $26,275 | $8,125 | $18,150 |
| 2019 | $583 | $26,275 | $8,125 | $18,150 |
| 2018 | $801 | $26,275 | $0 | $0 |
| 2017 | $730 | $18,775 | $0 | $0 |
| 2016 | $730 | $18,775 | $0 | $0 |
| 2015 | $730 | $18,775 | $0 | $0 |
| 2014 | $467 | $18,775 | $0 | $0 |
| 2013 | -- | $19,025 | $0 | $0 |
Property History
| Date | Event | Price | List to Sale | Price per Sq Ft |
|---|---|---|---|---|
| 11/02/2025 11/02/25 | Pending | -- | -- | -- |
| 10/22/2025 10/22/25 | For Sale | $289,900 | 0.0% | $336 / Sq Ft |
| 08/11/2017 08/11/17 | Off Market | $298,630 | -- | -- |
| 06/10/2017 06/10/17 | For Rent | $298,630 | -- | -- |
| 01/30/2015 01/30/15 | Rented | -- | -- | -- |
Purchase History
| Date | Type | Sale Price | Title Company |
|---|---|---|---|
| Quit Claim Deed | -- | Realty Title | |
| Quit Claim Deed | -- | None Listed On Document | |
| Quit Claim Deed | -- | None Listed On Document | |
| Quit Claim Deed | -- | -- | |
| Deed | $74,245 | -- | |
| Deed | $80,000 | -- |
Mortgage History
| Date | Status | Loan Amount | Loan Type |
|---|---|---|---|
| Previous Owner | $64,800 | Purchase Money Mortgage |
Source: Realtracs
MLS Number: 3032067
APN: 070H-A-011.00-000
- 4913 Camborne Cir
- Esparza Plan at Masonbrooke
- Lockhart Plan at Masonbrooke
- Seguin Plan at Masonbrooke
- Kimble Plan at Masonbrooke
- 5064 Tricia Place
- 5302 Grassland Dr
- 5132 Prickly Pine Place
- 4936 Laura Jeanne Blvd
- 5342 Keystone Ct
- 2853 Elijah Dr
- 4908 Laura Jeanne Blvd
- 5227 Nancy Seward Dr
- 4838 Laura Jeanne Blvd
- 4343 Banks St
- 4826 Chelanie Cir
- 3033 Asbury Rd
- 2816 Lightning Bug Dr
- 228 Heatherwood Dr
- 416 Heatherwood Dr
