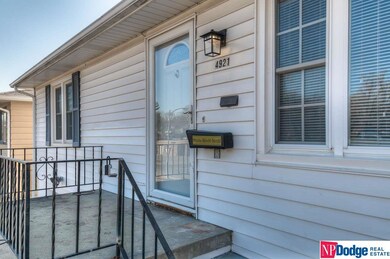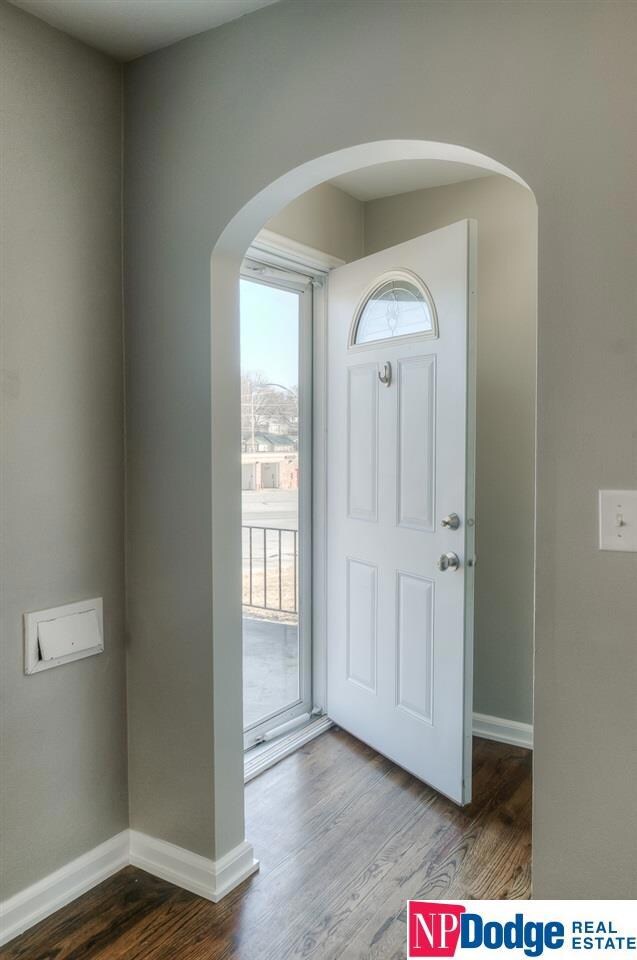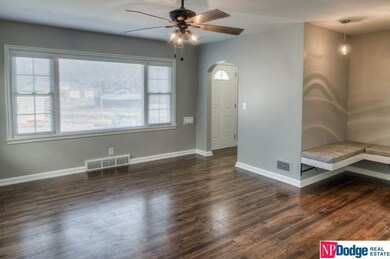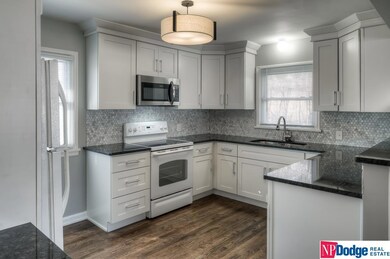
4921 Charles St Omaha, NE 68132
Dundee NeighborhoodHighlights
- Raised Ranch Architecture
- Main Floor Bedroom
- Porch
- Wood Flooring
- No HOA
- 2 Car Attached Garage
About This Home
As of July 2025Totally, beautifully remodeled home with open floor plan and 2 car tandem garage. Most new features completed in 2018, 2019 & 2020. The newly completed kitchen includes newer cabinets, dishwasher & microwave, granite counter tops, marble back splash, breakfast bar, even the kitchen sink. Freshly refinished hardwood floors thru-out main floor. Smooth ceilings, fresh interior paint, newer patio, updated electrical and light fixtures. Bathroom also recently remodeled with subway tile for tub/shower, new vanity, toilet and ceramic tile floor. Both bedrooms are large and have 2 spacious closets each (one cedar lined). Room in basement for spacious family room and possible 2nd bath. Newer garage door and opener. Even the garage interior has been freshly painted. New Heritage roof in 2018. This is a home you will want to see and own. Seller related to agent. Mitigated for radon in 2006.
Last Agent to Sell the Property
Melissa Jarecke
NP Dodge RE Sales Inc Sarpy Brokerage Phone: 402-680-2887 License #710058 Listed on: 03/06/2020
Home Details
Home Type
- Single Family
Est. Annual Taxes
- $2,497
Year Built
- Built in 1952
Lot Details
- 6,098 Sq Ft Lot
- Lot Dimensions are 50 x 128
- Property is Fully Fenced
- Wood Fence
- Chain Link Fence
Parking
- 2 Car Attached Garage
Home Design
- Raised Ranch Architecture
- Block Foundation
- Composition Roof
- Vinyl Siding
Interior Spaces
- 1,008 Sq Ft Home
- Ceiling Fan
- Window Treatments
- Dining Area
- Unfinished Basement
Kitchen
- Oven
- Microwave
- Dishwasher
- Disposal
Flooring
- Wood
- Ceramic Tile
- Vinyl
Bedrooms and Bathrooms
- 2 Bedrooms
- Main Floor Bedroom
- 1 Full Bathroom
Outdoor Features
- Patio
- Exterior Lighting
- Porch
Schools
- Harrison Elementary School
- Lewis And Clark Middle School
- Benson High School
Utilities
- Forced Air Heating and Cooling System
- Heating System Uses Gas
- Cable TV Available
Community Details
- No Home Owners Association
- Cloverdale Subdivision
Listing and Financial Details
- Assessor Parcel Number 0822450000
Ownership History
Purchase Details
Home Financials for this Owner
Home Financials are based on the most recent Mortgage that was taken out on this home.Purchase Details
Home Financials for this Owner
Home Financials are based on the most recent Mortgage that was taken out on this home.Purchase Details
Home Financials for this Owner
Home Financials are based on the most recent Mortgage that was taken out on this home.Purchase Details
Similar Homes in Omaha, NE
Home Values in the Area
Average Home Value in this Area
Purchase History
| Date | Type | Sale Price | Title Company |
|---|---|---|---|
| Warranty Deed | $225,000 | Green Title & Escrow | |
| Warranty Deed | $167,000 | None Available | |
| Warranty Deed | $110,000 | None Available | |
| Warranty Deed | $98,000 | -- |
Mortgage History
| Date | Status | Loan Amount | Loan Type |
|---|---|---|---|
| Open | $8,200 | FHA | |
| Open | $218,250 | New Conventional | |
| Previous Owner | $158,650 | New Conventional | |
| Previous Owner | $108,007 | FHA | |
| Previous Owner | $88,868 | New Conventional |
Property History
| Date | Event | Price | Change | Sq Ft Price |
|---|---|---|---|---|
| 07/11/2025 07/11/25 | Sold | $225,000 | 0.0% | $223 / Sq Ft |
| 05/31/2025 05/31/25 | Pending | -- | -- | -- |
| 05/29/2025 05/29/25 | Price Changed | $225,000 | -2.2% | $223 / Sq Ft |
| 05/19/2025 05/19/25 | For Sale | $230,000 | +37.7% | $228 / Sq Ft |
| 04/13/2020 04/13/20 | Sold | $167,000 | +4.7% | $166 / Sq Ft |
| 03/10/2020 03/10/20 | Pending | -- | -- | -- |
| 03/06/2020 03/06/20 | For Sale | $159,500 | +45.0% | $158 / Sq Ft |
| 05/13/2016 05/13/16 | Sold | $110,000 | 0.0% | $91 / Sq Ft |
| 03/21/2016 03/21/16 | Pending | -- | -- | -- |
| 03/16/2016 03/16/16 | For Sale | $110,000 | -- | $91 / Sq Ft |
Tax History Compared to Growth
Tax History
| Year | Tax Paid | Tax Assessment Tax Assessment Total Assessment is a certain percentage of the fair market value that is determined by local assessors to be the total taxable value of land and additions on the property. | Land | Improvement |
|---|---|---|---|---|
| 2023 | $3,625 | $171,800 | $24,000 | $147,800 |
| 2022 | $3,667 | $171,800 | $24,000 | $147,800 |
| 2021 | $2,709 | $128,000 | $24,000 | $104,000 |
| 2020 | $2,740 | $128,000 | $24,000 | $104,000 |
| 2019 | $2,497 | $116,300 | $21,400 | $94,900 |
| 2018 | $2,514 | $116,900 | $21,400 | $95,500 |
| 2017 | $2,096 | $116,900 | $21,400 | $95,500 |
| 2016 | $2,096 | $97,700 | $6,400 | $91,300 |
| 2015 | $2,068 | $97,700 | $6,400 | $91,300 |
| 2014 | $2,068 | $97,700 | $6,400 | $91,300 |
Agents Affiliated with this Home
-

Seller's Agent in 2025
Matt & Laura Tennant
Better Homes and Gardens R.E.
(402) 699-9696
1 in this area
95 Total Sales
-

Buyer's Agent in 2025
Sheila Gates
Better Homes and Gardens R.E.
(402) 690-4258
1 in this area
130 Total Sales
-
M
Seller's Agent in 2020
Melissa Jarecke
NP Dodge Real Estate Sales, Inc.
-
J
Buyer's Agent in 2020
Jean St James
Nebraska Realty
(402) 709-4675
6 Total Sales
-

Seller's Agent in 2016
Kathy Lanphier
BHHS Ambassador Real Estate
(402) 670-1040
1 in this area
122 Total Sales
Map
Source: Great Plains Regional MLS
MLS Number: 22005393
APN: 2245-0000-08
- 4819 Franklin St
- 4805 Franklin St
- 1518 N 51st St
- 1721 N 49th St
- 1519 N Happy Hollow Blvd
- 1024 N 47th Ave
- 5119 Hamilton St
- 5116 Western Ave
- 4558 Charles St
- 5022 Izard St
- 4641 Nicholas St
- 4537 Franklin St
- 1530 N 52nd St
- 4548 Seward St
- 4854 Cuming St
- 5103 Izard St
- 4623 Izard St
- 4714 Parker St
- 812 N 48th St
- 5016 Burt St






