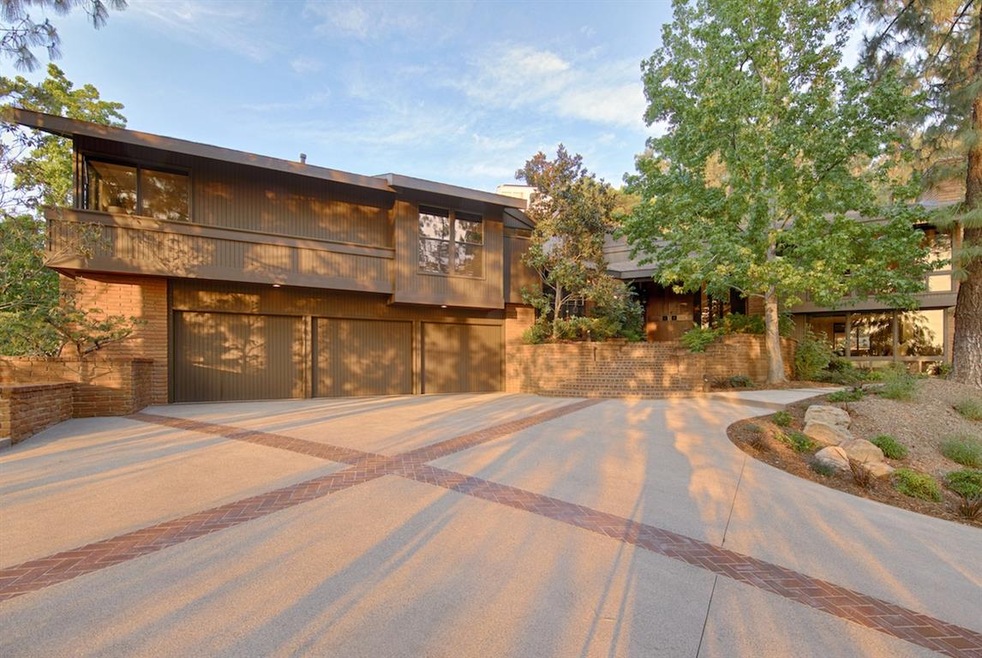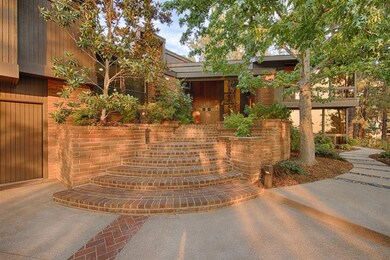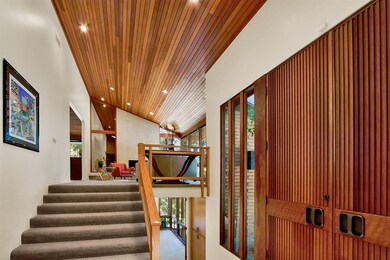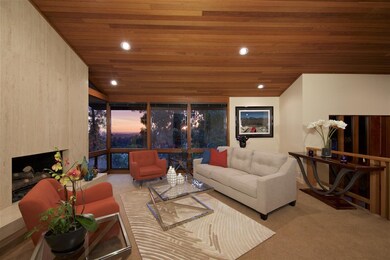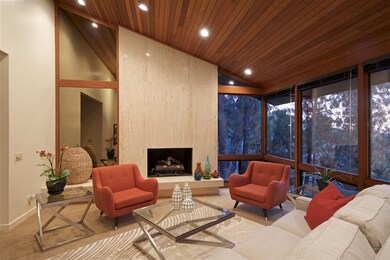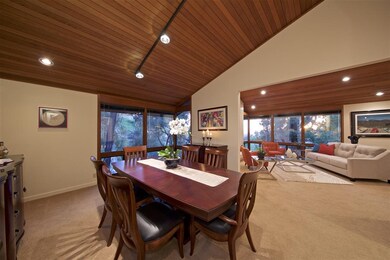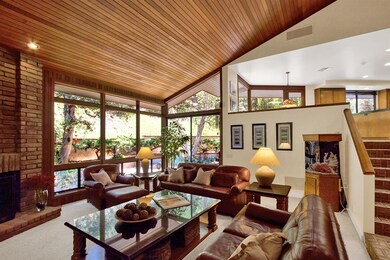
4921 Helix Hills Terrace La Mesa, CA 91941
Casa de Oro-Mount Helix NeighborhoodEstimated Value: $1,619,000 - $2,246,000
Highlights
- Heated Pool and Spa
- Two Primary Bedrooms
- Deck
- Grossmont High School Rated A
- City Lights View
- Contemporary Architecture
About This Home
As of October 2018Tucked into a forest of mature pine trees in the hills of Mt. Helix, this private five+ bedroom/four+ bath executive home is built in the contemporary style with craftsman details throughout. From the vaulted wood ceilings, floor-to-ceiling windows, and enormous fireplaces in the flowing public rooms, to the sparkling black pebble/abalone bottom pool and spa, wine closet, separate office, and master suite with private workout room/ jacuzzi tub/cedar closet this property quietly exudes modern class. Westerly city views and cooling coastal breezes, herringbone brick inlayed driveway, grain matched hardwood custom cabinets and doors, oversized laundry room, 3+ car garage, and large eat-in kitchen are just a few of the details that make this .87 acre property designed by Architect Kenneth D. Smith unique. Architects and engineers will recognize its quality construction, thoughtful detailing, clerestory windows, and beautiful angles. Families will love its privacy, spacious rooms, gathering spaces, and separate master wing. Nature lovers and gardeners will appreciate its "Certified Wildlife Habitat" status, the attractive drought tolerant landscaping, indoor copper-bottom planters, shade and privacy from the 60+ trees, and large terraced garden ready for planting.
Last Agent to Sell the Property
Tracey Stotz, Broker License #01976976 Listed on: 07/12/2018
Home Details
Home Type
- Single Family
Est. Annual Taxes
- $17,409
Year Built
- Built in 1983
Lot Details
- 0.87 Acre Lot
- Partially Fenced Property
- Gentle Sloping Lot
Parking
- 3 Car Direct Access Garage
- Three Garage Doors
- Garage Door Opener
- Driveway
Property Views
- City Lights
- Mountain
Home Design
- Contemporary Architecture
- Split Level Home
- Brick Exterior Construction
- Shingle Roof
- Composition Roof
- Redwood Siding
- Cedar
Interior Spaces
- 4,010 Sq Ft Home
- Central Vacuum
- Wired For Sound
- Wired For Data
- Formal Entry
- Family Room with Fireplace
- 2 Fireplaces
- Family Room Off Kitchen
- Living Room with Fireplace
- Dining Area
- Home Office
- Utility Room
- Home Gym
- Attic Fan
Kitchen
- Breakfast Area or Nook
- Double Oven
- Six Burner Stove
- Electric Range
- Warming Drawer
- Microwave
- Dishwasher
- Disposal
Bedrooms and Bathrooms
- 6 Bedrooms
- Retreat
- Double Master Bedroom
- Walk-In Closet
- Jack-and-Jill Bathroom
Laundry
- Laundry Room
- Dryer
- Washer
Home Security
- Home Security System
- Fire and Smoke Detector
Eco-Friendly Details
- Sprinklers on Timer
Pool
- Heated Pool and Spa
- Black Bottom Pool
- Pebble Pool Finish
- Heated In Ground Pool
- Heated Spa
- In Ground Spa
- Gas Heated Pool
- Pool Equipment or Cover
Outdoor Features
- Deck
- Patio
Schools
- La Mesa Spring Valley School District Elementary And Middle School
- Grossmont Union High School District
Utilities
- Vented Exhaust Fan
- Gas Water Heater
- Cable TV Available
Listing and Financial Details
- Assessor Parcel Number 496-420-07-00
Ownership History
Purchase Details
Home Financials for this Owner
Home Financials are based on the most recent Mortgage that was taken out on this home.Purchase Details
Purchase Details
Home Financials for this Owner
Home Financials are based on the most recent Mortgage that was taken out on this home.Purchase Details
Home Financials for this Owner
Home Financials are based on the most recent Mortgage that was taken out on this home.Similar Homes in La Mesa, CA
Home Values in the Area
Average Home Value in this Area
Purchase History
| Date | Buyer | Sale Price | Title Company |
|---|---|---|---|
| Issac Jeffrey Andrew | $1,260,000 | Chicago Title Company | |
| Brown Robert C | -- | None Available | |
| Brown Robert | -- | Old Republic Title Company | |
| Brown Robert | -- | Old Republic Title Company | |
| Brown Robert C | $525,000 | Old Republic Title Company |
Mortgage History
| Date | Status | Borrower | Loan Amount |
|---|---|---|---|
| Open | Isaac Jeffrey Andrew | $701,500 | |
| Closed | Isaac Jeffrey Andrew | $800,000 | |
| Previous Owner | Brown Robert | $500,826 | |
| Previous Owner | Brown Robert | $505,500 | |
| Previous Owner | Brown Robert | $505,500 | |
| Previous Owner | Brown Robert | $500,000 | |
| Previous Owner | Brown Robert | $420,000 | |
| Previous Owner | Brown Robert C | $420,000 |
Property History
| Date | Event | Price | Change | Sq Ft Price |
|---|---|---|---|---|
| 10/17/2018 10/17/18 | Sold | $1,260,000 | -4.9% | $314 / Sq Ft |
| 09/11/2018 09/11/18 | Pending | -- | -- | -- |
| 07/12/2018 07/12/18 | For Sale | $1,325,000 | -- | $330 / Sq Ft |
Tax History Compared to Growth
Tax History
| Year | Tax Paid | Tax Assessment Tax Assessment Total Assessment is a certain percentage of the fair market value that is determined by local assessors to be the total taxable value of land and additions on the property. | Land | Improvement |
|---|---|---|---|---|
| 2024 | $17,409 | $1,377,991 | $656,186 | $721,805 |
| 2023 | $16,910 | $1,350,972 | $643,320 | $707,652 |
| 2022 | $16,700 | $1,324,483 | $630,706 | $693,777 |
| 2021 | $16,475 | $1,298,514 | $618,340 | $680,174 |
| 2020 | $15,989 | $1,285,200 | $612,000 | $673,200 |
| 2019 | $15,728 | $1,260,000 | $600,000 | $660,000 |
| 2018 | $9,617 | $751,474 | $214,702 | $536,772 |
| 2017 | $9,456 | $736,741 | $210,493 | $526,248 |
| 2016 | $9,152 | $722,296 | $206,366 | $515,930 |
| 2015 | $9,075 | $711,448 | $203,267 | $508,181 |
| 2014 | $8,886 | $697,513 | $199,286 | $498,227 |
Agents Affiliated with this Home
-
Tracey Stotz

Seller's Agent in 2018
Tracey Stotz
Tracey Stotz, Broker
(619) 200-0918
11 in this area
52 Total Sales
-
Lorelei Taylor

Buyer's Agent in 2018
Lorelei Taylor
Coldwell Banker West
(619) 933-2251
11 Total Sales
-
J
Buyer's Agent in 2018
Jane Cui Lin
Prime Metropolis Prop., Inc.
-
Cui Lin
C
Buyer's Agent in 2018
Cui Lin
Prime Metropolis Prop., Inc.
(415) 731-0303
5 Total Sales
Map
Source: San Diego MLS
MLS Number: 180038235
APN: 496-420-07
- 9740 Lake Helix Terrace
- 9595 Alto Dr
- 9570 Alto Dr
- 4911 Beaumont Dr
- 9835 Edgelake Dr
- 9769 Alto Dr
- 9542 Ridgecrest Dr
- 9945 Alto Dr
- 4742 Mount Helix Dr
- 9902 Heavenly Way
- 0 Sierra Vista Ave
- 4847 Marguerita Ln
- 9481 La Cuesta Dr
- 10160 Vista de la Cruz
- 0 El Granito Ave Unit PTP2407205
- 1334 Pine Dr
- 4317 Avenida Gregory
- 4525-27 Conrad Dr
- 10310 Fuerte Dr
- 4652 Resmar Rd
- 4921 Helix Hills Terrace
- 9710 Lake Helix Terrace
- 9691 Lemon Ave
- 4931 Helix Hills Terrace
- 00 Helix Hills
- 0 Helix Hills Terrace
- 4900 Helix Hills Terrace
- 4910 Helix Hills Terrace
- 00000 Lemon Ave Ave
- 9720 Lake Helix Terrace
- 4920 Helix Hills Terrace
- 9717 Lake Helix Terrace
- 9598 Alto Dr
- 9686 Lemon Ave
- 9667 Candy Ln
- 9600 Alto Dr
- 9707 Lake Helix Terrace
- 9730 Lake Helix Terrace
- 9670 Candy Ln
- 9635 Candy Ln
