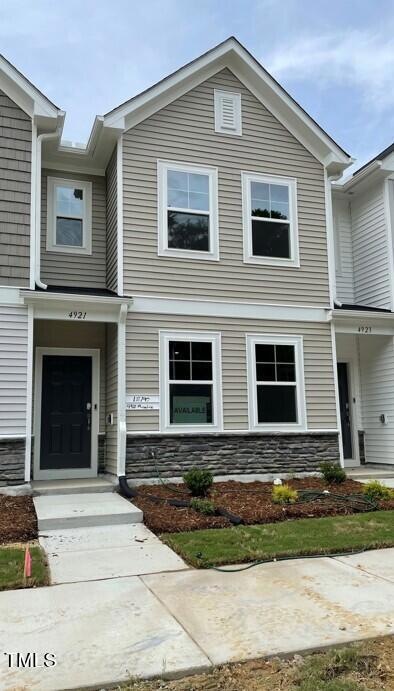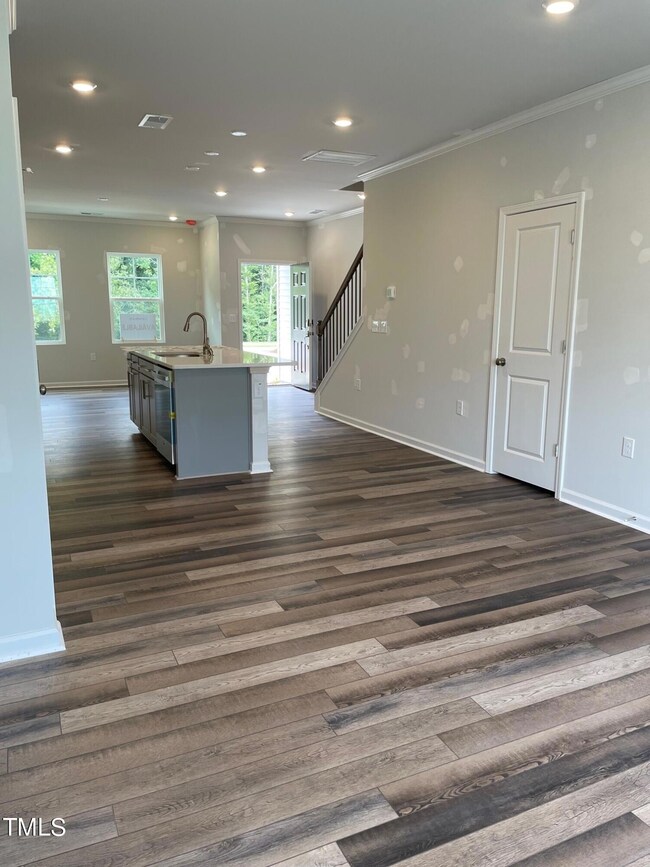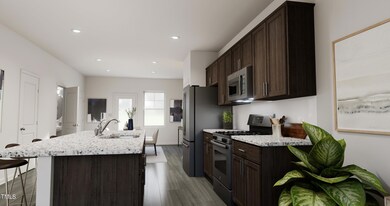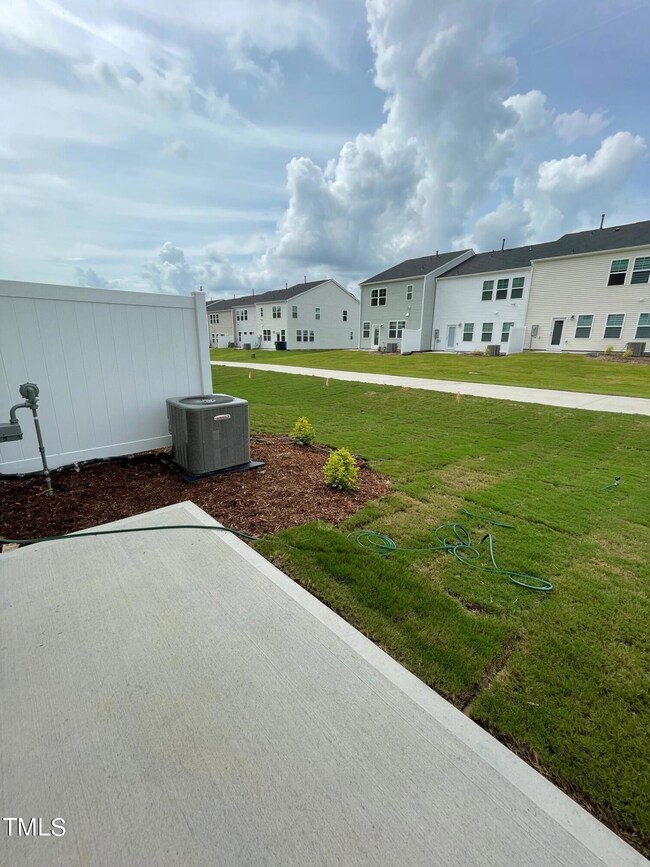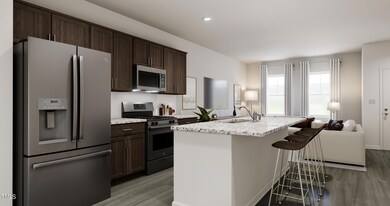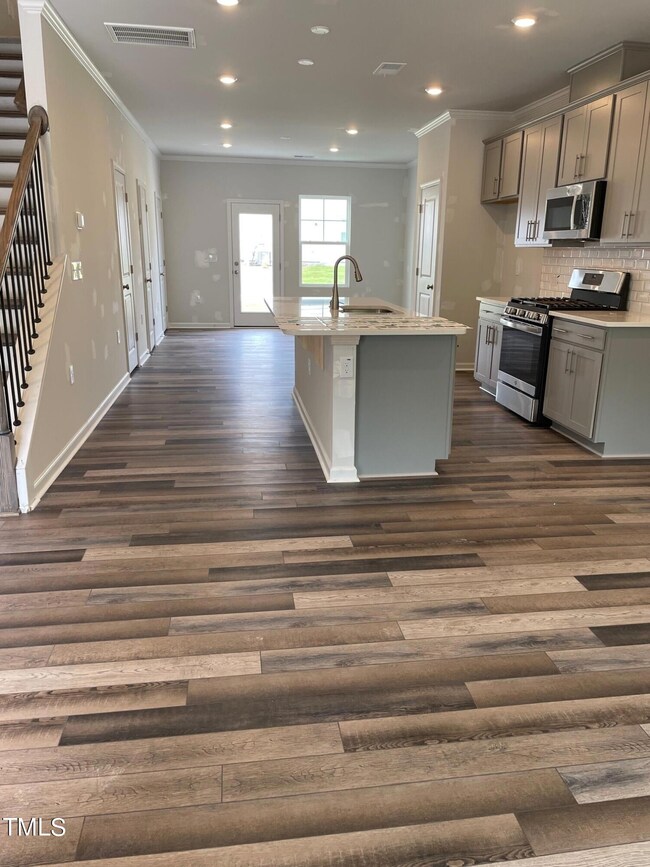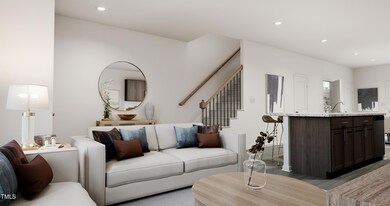
4921 Microcline Trail Unit 790- Meredith A Raleigh, NC 27610
Southeast Raleigh NeighborhoodHighlights
- Fitness Center
- New Construction
- Clubhouse
- Indoor Pool
- Craftsman Architecture
- Tennis Courts
About This Home
As of September 2024This quaint 2-story, 2 bedroom townhome has an open first floor plan with a spacious kitchen island and dining area that leads to the outdoor patio! The stairs lead to the second floor with the bedrooms, and full bathrooms. The HUGE owners bedroom has a walk-in closet, with a dual vanity en suite and walk-in shower! Even the secondary bedroom has a walk-in closet, and dedicated en suite bathroom. Pictures and Virtual Tour are for representation only.
Last Agent to Sell the Property
Lennar Carolinas LLC License #273612 Listed on: 07/09/2024

Townhouse Details
Home Type
- Townhome
Est. Annual Taxes
- $610
Year Built
- Built in 2024 | New Construction
Lot Details
- 1,568 Sq Ft Lot
HOA Fees
Home Design
- Craftsman Architecture
- Brick or Stone Mason
- Slab Foundation
- Frame Construction
- Shingle Roof
- Vinyl Siding
- Stone
Interior Spaces
- 1,370 Sq Ft Home
- 2-Story Property
- Entrance Foyer
- Family Room
- Dining Room
Kitchen
- Gas Range
- Microwave
- Dishwasher
- Disposal
Flooring
- Carpet
- Tile
- Luxury Vinyl Tile
Bedrooms and Bathrooms
- 2 Bedrooms
- Walk-In Closet
- Bathtub
- Walk-in Shower
Laundry
- Laundry Room
- Laundry on upper level
Parking
- 2 Parking Spaces
- 2 Open Parking Spaces
Outdoor Features
- Indoor Pool
- Patio
Schools
- Walnut Creek Elementary School
- East Garner Middle School
- S E Raleigh High School
Utilities
- Zoned Heating and Cooling
- Heating System Uses Natural Gas
- Electric Water Heater
Listing and Financial Details
- Home warranty included in the sale of the property
- Assessor Parcel Number 790
Community Details
Overview
- Association fees include ground maintenance, maintenance structure, storm water maintenance
- Professional Properties Management Association, Phone Number (919) 848-4911
- Elite Management Association
- Built by Lennar
- Olde Towne Subdivision, Meredith A Floorplan
Amenities
- Clubhouse
- Game Room
Recreation
- Tennis Courts
- Community Playground
- Fitness Center
- Community Pool
- Dog Park
Similar Homes in Raleigh, NC
Home Values in the Area
Average Home Value in this Area
Property History
| Date | Event | Price | Change | Sq Ft Price |
|---|---|---|---|---|
| 09/09/2024 09/09/24 | Sold | $286,045 | -1.4% | $209 / Sq Ft |
| 08/10/2024 08/10/24 | Pending | -- | -- | -- |
| 07/09/2024 07/09/24 | For Sale | $289,990 | -- | $212 / Sq Ft |
Tax History Compared to Growth
Tax History
| Year | Tax Paid | Tax Assessment Tax Assessment Total Assessment is a certain percentage of the fair market value that is determined by local assessors to be the total taxable value of land and additions on the property. | Land | Improvement |
|---|---|---|---|---|
| 2023 | $610 | $56,000 | $56,000 | $0 |
Agents Affiliated with this Home
-
Kristi Bennett
K
Seller's Agent in 2024
Kristi Bennett
Lennar Carolinas LLC
(336) 287-4619
59 in this area
380 Total Sales
-
Lindsey Westphal

Seller Co-Listing Agent in 2024
Lindsey Westphal
Lennar Carolinas LLC
(919) 619-5615
181 in this area
304 Total Sales
-
Ric Fontenot

Buyer's Agent in 2024
Ric Fontenot
Fonville Morisey/Stonehenge Sa
(919) 610-8179
2 in this area
74 Total Sales
Map
Source: Doorify MLS
MLS Number: 10040134
APN: 1722.16-93-5927-000
- 3113 Chelmshire Ct
- 5006 Tura St
- 5014 Kota St
- 5324 Rock Quarry Rd
- 2617 Chert Ln
- 5321 Carnelian Dr
- 5054 Kota St
- 2137 Caen St
- 5045 Kota St
- 2456 Tonoloway Dr
- 4817 Quarryman Rd
- 5110 Chipstone Dr
- 2048 Abbeyhill Dr Unit 98
- 2313 Abbeyhill Dr Unit 3
- 2281 Abbeyhill Dr Unit 136
- 2269 Abbeyhill Dr Unit 133
- 2049 Abbeyhill Dr
- 5217 Bowes Meadow Ct Unit 14
- 2032 Abbeyhill Dr Unit 100
- 5228 Bowes Meadow Ct Unit 15
