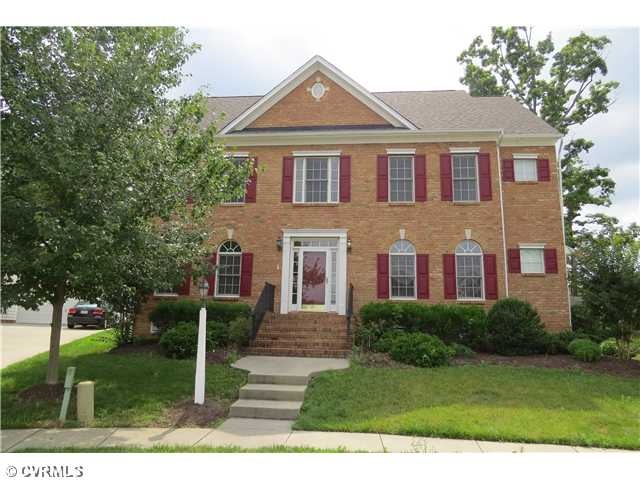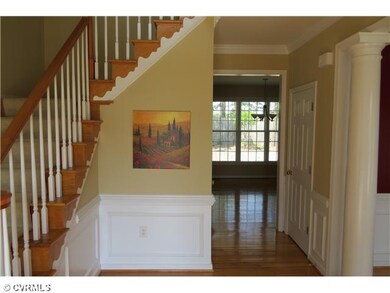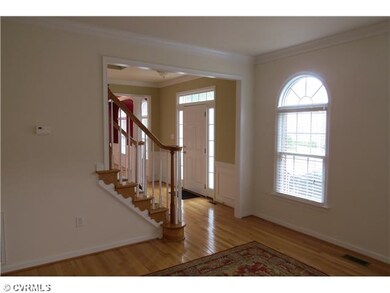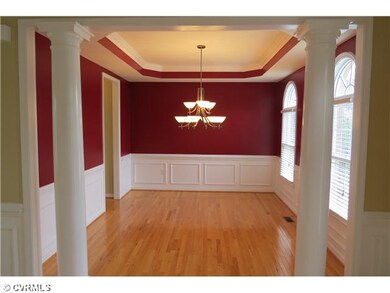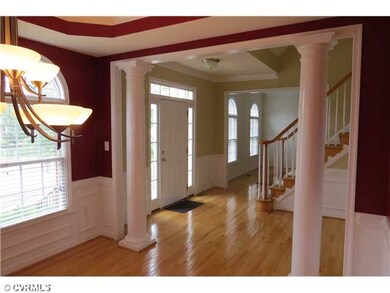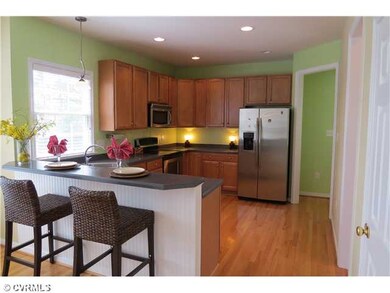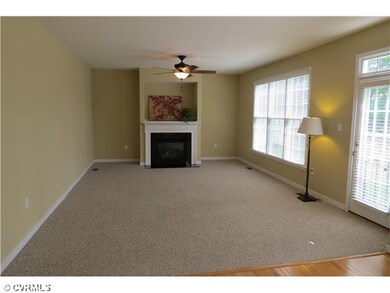
4921 Parsons Walk Place Glen Allen, VA 23059
Short Pump NeighborhoodHighlights
- Wood Flooring
- Colonial Trail Elementary School Rated A-
- Forced Air Zoned Heating and Cooling System
About This Home
As of August 2013This move-in ready, Twin Hickory home on a cul-de-sac features bright and open living spaces that include an eat-in Kitchen with stainless steel appliances {the refrigerator, as well as the washer & dryer, convey}, large Family Room with great natural light, finished 3rd floor with full bath & spacious walk-in closet, patio, and a large backyard. The 3rd floor could also be a 5th bedroom/in-law suite. The home is a short drive to Short Pump shopping & dining and I-64. You don't want to miss this one!!
Last Agent to Sell the Property
BHHS PenFed Realty License #0225233376 Listed on: 06/20/2013

Home Details
Home Type
- Single Family
Est. Annual Taxes
- $5,567
Year Built
- 2005
Home Design
- Composition Roof
Flooring
- Wood
- Wall to Wall Carpet
- Laminate
Bedrooms and Bathrooms
- 4 Bedrooms
- 3 Full Bathrooms
Additional Features
- Property has 3 Levels
- Forced Air Zoned Heating and Cooling System
Listing and Financial Details
- Assessor Parcel Number 741-765-0604
Ownership History
Purchase Details
Home Financials for this Owner
Home Financials are based on the most recent Mortgage that was taken out on this home.Purchase Details
Home Financials for this Owner
Home Financials are based on the most recent Mortgage that was taken out on this home.Purchase Details
Home Financials for this Owner
Home Financials are based on the most recent Mortgage that was taken out on this home.Purchase Details
Home Financials for this Owner
Home Financials are based on the most recent Mortgage that was taken out on this home.Purchase Details
Home Financials for this Owner
Home Financials are based on the most recent Mortgage that was taken out on this home.Similar Homes in Glen Allen, VA
Home Values in the Area
Average Home Value in this Area
Purchase History
| Date | Type | Sale Price | Title Company |
|---|---|---|---|
| Warranty Deed | $422,000 | -- | |
| Warranty Deed | $418,000 | -- | |
| Warranty Deed | $419,000 | -- | |
| Warranty Deed | $457,500 | -- | |
| Warranty Deed | $395,513 | -- |
Mortgage History
| Date | Status | Loan Amount | Loan Type |
|---|---|---|---|
| Open | $291,180 | New Conventional | |
| Previous Owner | $397,675 | Stand Alone Refi Refinance Of Original Loan | |
| Previous Owner | $397,000 | New Conventional | |
| Previous Owner | $220,000 | New Conventional | |
| Previous Owner | $316,410 | New Conventional |
Property History
| Date | Event | Price | Change | Sq Ft Price |
|---|---|---|---|---|
| 08/07/2013 08/07/13 | Sold | $422,000 | -1.8% | $126 / Sq Ft |
| 07/02/2013 07/02/13 | Pending | -- | -- | -- |
| 06/20/2013 06/20/13 | For Sale | $429,950 | +17098.0% | $129 / Sq Ft |
| 01/10/2013 01/10/13 | Sold | $2,500 | 0.0% | $1 / Sq Ft |
| 01/10/2013 01/10/13 | Rented | $2,500 | 0.0% | -- |
| 12/11/2012 12/11/12 | Pending | -- | -- | -- |
| 12/11/2012 12/11/12 | Under Contract | -- | -- | -- |
| 12/06/2012 12/06/12 | For Rent | $2,700 | 0.0% | -- |
| 08/09/2012 08/09/12 | For Sale | $438,000 | -- | $131 / Sq Ft |
Tax History Compared to Growth
Tax History
| Year | Tax Paid | Tax Assessment Tax Assessment Total Assessment is a certain percentage of the fair market value that is determined by local assessors to be the total taxable value of land and additions on the property. | Land | Improvement |
|---|---|---|---|---|
| 2025 | $5,567 | $593,000 | $140,000 | $453,000 |
| 2024 | $5,567 | $589,100 | $140,000 | $449,100 |
| 2023 | $5,007 | $589,100 | $140,000 | $449,100 |
| 2022 | $4,353 | $512,100 | $120,000 | $392,100 |
| 2021 | $3,737 | $429,500 | $100,000 | $329,500 |
| 2020 | $3,737 | $429,500 | $100,000 | $329,500 |
| 2019 | $3,737 | $429,500 | $100,000 | $329,500 |
| 2018 | $3,613 | $415,300 | $100,000 | $315,300 |
| 2017 | $3,539 | $406,800 | $100,000 | $306,800 |
| 2016 | $3,427 | $393,900 | $90,000 | $303,900 |
| 2015 | $3,328 | $393,900 | $90,000 | $303,900 |
| 2014 | $3,328 | $382,500 | $90,000 | $292,500 |
Agents Affiliated with this Home
-
Skye Eddy

Seller's Agent in 2013
Skye Eddy
BHHS PenFed (actual)
(804) 887-0111
13 in this area
67 Total Sales
-
Sarah Bice

Seller's Agent in 2013
Sarah Bice
Sarah Bice & Associates RE
(804) 421-7777
29 in this area
243 Total Sales
-
Stuart Bice
S
Seller's Agent in 2013
Stuart Bice
Short Pump Rentals
(804) 334-5922
-
Laura Jarrett

Buyer's Agent in 2013
Laura Jarrett
RE/MAX
(804) 334-4489
1 in this area
93 Total Sales
Map
Source: Central Virginia Regional MLS
MLS Number: 1316262
APN: 741-765-0604
- 620 Haven Mews Cir
- 11600 Coachmans Carriage Place
- 5305 Twisting Vine Ln Unit 104
- 5305 Twisting Vine Ln Unit 201
- 5304 Twisting Vine Ln Unit 204
- 5304 Twisting Vine Ln Unit 203
- 5304 Twisting Vine Ln Unit 103
- 5304 Twisting Vine Ln Unit 202
- 5304 Twisting Vine Ln Unit 201
- 5304 Twisting Vine Ln Unit 104
- 5304 Twisting Vine Ln Unit 101
- 5304 Twisting Vine Ln Unit 105
- 5304 Twisting Vine Ln Unit 102
- 5304 Twisting Vine Ln Unit 205
- 5309 Twisting Vine Ln Unit 102
- 5309 Twisting Vine Ln Unit 101
- 5309 Twisting Vine Ln Unit 205
- 5309 Twisting Vine Ln Unit 204
- 5309 Twisting Vine Ln Unit 203
- 5309 Twisting Vine Ln Unit 202
