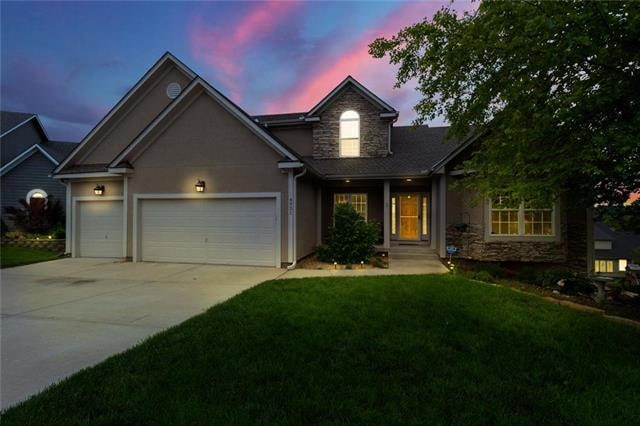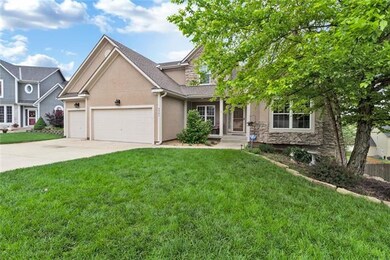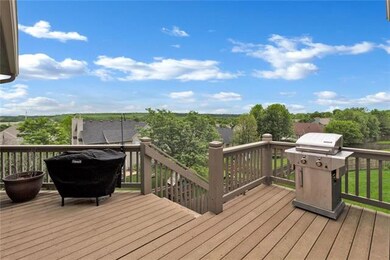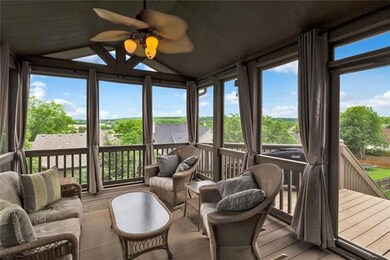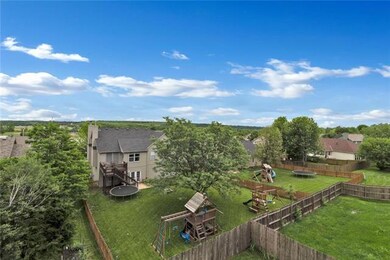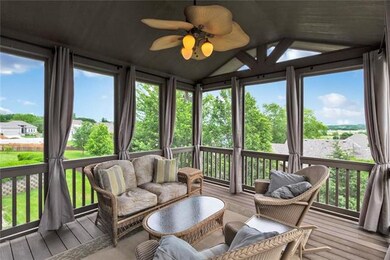
4921 Woodstock St Shawnee, KS 66218
Highlights
- Deck
- Hearth Room
- Traditional Architecture
- Riverview Elementary School Rated A
- Vaulted Ceiling
- Wood Flooring
About This Home
As of September 2019BACK ON THE MARKET DUE TO ALARMIST INSPECTOR! :-)
Enjoy The Best VIEW In All Of Shawnee In Your Screened In Multi-Level Deck!! This Amazing 1.5 Story Home Is Filled With Hardwoods Throughout, Open Kitchen With Granite, Stainless Steel Appliances, And Cabinets For Days!!! From Newer Exterior & Interior Paint To A Master Suite With A Walk-In Closet & Built-Ins Fit For A King And Queen To Newer Carpet The List Goes On And On!! Over 1700 Square Feet Of Walkout Basement Just Begging To Be Finished!! $10,000+ High Efficiency HVAC; New Landscaping; Double-Sided Fireplace
Last Agent to Sell the Property
KW KANSAS CITY METRO License #2014007922 Listed on: 06/12/2019

Home Details
Home Type
- Single Family
Est. Annual Taxes
- $4,776
Year Built
- Built in 2003
Lot Details
- 4,968 Sq Ft Lot
- Cul-De-Sac
- Partially Fenced Property
- Sprinkler System
- Many Trees
Parking
- 3 Car Attached Garage
Home Design
- Traditional Architecture
- Composition Roof
- Stone Trim
Interior Spaces
- 2,640 Sq Ft Home
- Wet Bar: Ceiling Fan(s), Carpet, Walk-In Closet(s), Ceramic Tiles, Double Vanity, Granite Counters, Whirlpool Tub, Shower Over Tub, Hardwood, Kitchen Island, Pantry, Fireplace, Cathedral/Vaulted Ceiling
- Built-In Features: Ceiling Fan(s), Carpet, Walk-In Closet(s), Ceramic Tiles, Double Vanity, Granite Counters, Whirlpool Tub, Shower Over Tub, Hardwood, Kitchen Island, Pantry, Fireplace, Cathedral/Vaulted Ceiling
- Vaulted Ceiling
- Ceiling Fan: Ceiling Fan(s), Carpet, Walk-In Closet(s), Ceramic Tiles, Double Vanity, Granite Counters, Whirlpool Tub, Shower Over Tub, Hardwood, Kitchen Island, Pantry, Fireplace, Cathedral/Vaulted Ceiling
- Skylights
- See Through Fireplace
- Shades
- Plantation Shutters
- Drapes & Rods
- Mud Room
- Great Room with Fireplace
- Formal Dining Room
- Loft
- Screened Porch
- Storm Doors
- Laundry Room
Kitchen
- Hearth Room
- Breakfast Room
- Kitchen Island
- Granite Countertops
- Laminate Countertops
- Wood Stained Kitchen Cabinets
Flooring
- Wood
- Wall to Wall Carpet
- Linoleum
- Laminate
- Stone
- Ceramic Tile
- Luxury Vinyl Plank Tile
- Luxury Vinyl Tile
Bedrooms and Bathrooms
- 4 Bedrooms
- Primary Bedroom on Main
- Cedar Closet: Ceiling Fan(s), Carpet, Walk-In Closet(s), Ceramic Tiles, Double Vanity, Granite Counters, Whirlpool Tub, Shower Over Tub, Hardwood, Kitchen Island, Pantry, Fireplace, Cathedral/Vaulted Ceiling
- Walk-In Closet: Ceiling Fan(s), Carpet, Walk-In Closet(s), Ceramic Tiles, Double Vanity, Granite Counters, Whirlpool Tub, Shower Over Tub, Hardwood, Kitchen Island, Pantry, Fireplace, Cathedral/Vaulted Ceiling
- Double Vanity
- Whirlpool Bathtub
- Ceiling Fan(s)
Unfinished Basement
- Walk-Out Basement
- Stubbed For A Bathroom
Schools
- Riverview Elementary School
- Mill Valley High School
Additional Features
- Deck
- Forced Air Heating and Cooling System
Community Details
- Woodland Farms Subdivision
Listing and Financial Details
- Assessor Parcel Number QP91640000 0027
Ownership History
Purchase Details
Home Financials for this Owner
Home Financials are based on the most recent Mortgage that was taken out on this home.Purchase Details
Home Financials for this Owner
Home Financials are based on the most recent Mortgage that was taken out on this home.Purchase Details
Purchase Details
Home Financials for this Owner
Home Financials are based on the most recent Mortgage that was taken out on this home.Similar Homes in Shawnee, KS
Home Values in the Area
Average Home Value in this Area
Purchase History
| Date | Type | Sale Price | Title Company |
|---|---|---|---|
| Warranty Deed | -- | Continental Title Company | |
| Special Warranty Deed | -- | None Available | |
| Sheriffs Deed | $259,784 | None Available | |
| Corporate Deed | -- | Stewart Title Inc |
Mortgage History
| Date | Status | Loan Amount | Loan Type |
|---|---|---|---|
| Open | $225,000 | New Conventional | |
| Previous Owner | $210,420 | New Conventional | |
| Previous Owner | $260,000 | Unknown | |
| Previous Owner | $215,900 | No Value Available |
Property History
| Date | Event | Price | Change | Sq Ft Price |
|---|---|---|---|---|
| 09/26/2019 09/26/19 | Sold | -- | -- | -- |
| 07/25/2019 07/25/19 | For Sale | $330,000 | 0.0% | $125 / Sq Ft |
| 07/19/2019 07/19/19 | Pending | -- | -- | -- |
| 07/11/2019 07/11/19 | Price Changed | $330,000 | +870.6% | $125 / Sq Ft |
| 06/12/2019 06/12/19 | For Sale | $34,000 | -86.9% | $13 / Sq Ft |
| 07/17/2013 07/17/13 | Sold | -- | -- | -- |
| 05/31/2013 05/31/13 | Pending | -- | -- | -- |
| 05/25/2013 05/25/13 | For Sale | $259,900 | -- | $98 / Sq Ft |
Tax History Compared to Growth
Tax History
| Year | Tax Paid | Tax Assessment Tax Assessment Total Assessment is a certain percentage of the fair market value that is determined by local assessors to be the total taxable value of land and additions on the property. | Land | Improvement |
|---|---|---|---|---|
| 2024 | $6,260 | $53,740 | $9,074 | $44,666 |
| 2023 | $6,088 | $51,751 | $9,074 | $42,677 |
| 2022 | $5,593 | $46,586 | $7,891 | $38,695 |
| 2021 | $5,593 | $41,883 | $7,158 | $34,725 |
| 2020 | $4,709 | $37,375 | $7,158 | $30,217 |
| 2019 | $5,142 | $40,239 | $6,331 | $33,908 |
| 2018 | $4,776 | $37,030 | $5,538 | $31,492 |
| 2017 | $4,790 | $36,236 | $5,538 | $30,698 |
| 2016 | $4,648 | $34,730 | $5,538 | $29,192 |
| 2015 | $4,558 | $33,442 | $5,538 | $27,904 |
| 2013 | -- | $33,741 | $5,538 | $28,203 |
Agents Affiliated with this Home
-
Steve Soby
S
Seller's Agent in 2019
Steve Soby
KW KANSAS CITY METRO
(913) 775-0443
2 in this area
85 Total Sales
-
Vicki Stephens
V
Buyer's Agent in 2019
Vicki Stephens
Compass Realty Group
(816) 280-2773
6 in this area
26 Total Sales
-
Linda Bjork
L
Seller's Agent in 2013
Linda Bjork
BHG Kansas City Homes
(913) 661-8500
23 Total Sales
-
M
Buyer's Agent in 2013
MaryAnne Darst
KW Diamond Partners
Map
Source: Heartland MLS
MLS Number: 2170959
APN: QP91640000-0027
- 0 Woodland N A Unit HMS2498806
- 5117 Lakecrest Dr
- 4817 Marion St
- 21430 W 51st St
- 5170 Lakecrest Dr
- 4529 Lakecrest Dr
- 21322 W 52nd St
- 21214 W 53rd St
- 21607 W 50th St
- 4720 Lone Elm
- 4521 Lakecrest Dr
- 4819 Millridge St
- 21810 W 49th St
- 5113 Noreston St
- 21715 W 52nd Terrace
- 4923 Brockway St
- 5116 Payne St
- 5161 Roundtree St
- 22115 W 51st Terrace
- 21242 W 56th St
