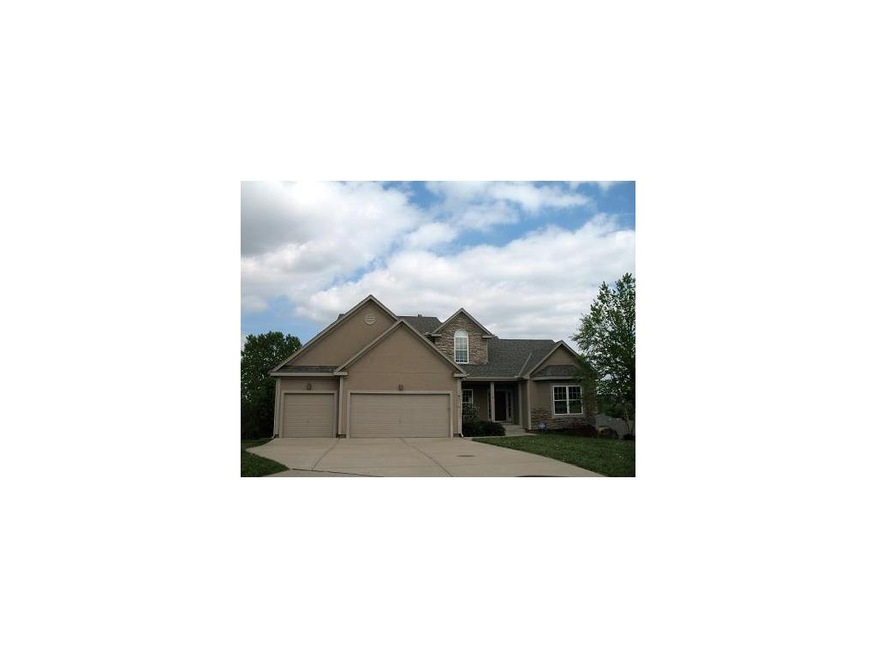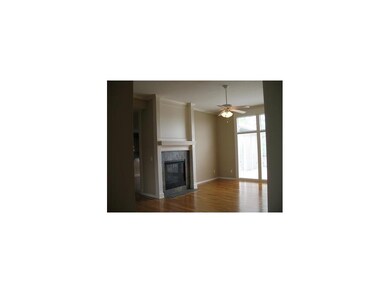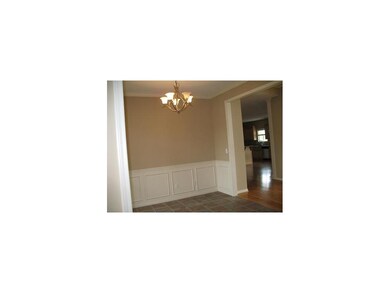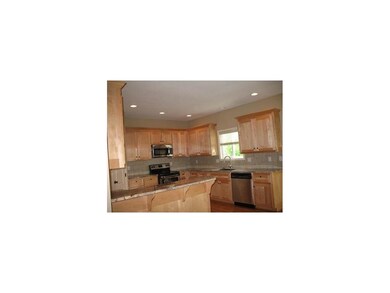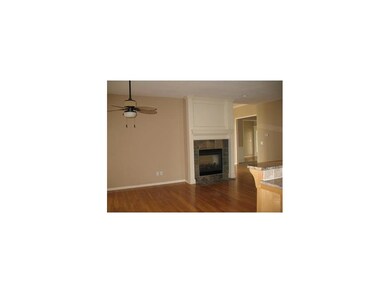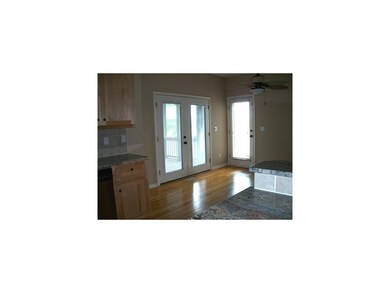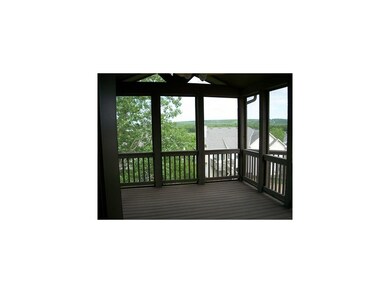
4921 Woodstock St Shawnee, KS 66218
Highlights
- Deck
- Great Room with Fireplace
- Vaulted Ceiling
- Riverview Elementary School Rated A
- Hearth Room
- Traditional Architecture
About This Home
As of September 2019This property is eligible under the Freddie Mac First Look Initiative thru 6/8/13. Attention to design detail: Hrdwds in Grt Rm, Hrth/Brkfst/Kit AND MBR. Custom Details in MBA, Granite, Stainless, Move-in fresh! Seller providing $500 Home Warranty allowance on Owner Occupied Sale.Contact lister before writing.Seller addenda to accompany all offers. 2nd floor Balcony/Loft, Screened Porch.
Last Agent to Sell the Property
BHG Kansas City Homes License #SP00022978 Listed on: 05/23/2013

Last Buyer's Agent
MaryAnne Darst
KW Diamond Partners License #BR00018713
Home Details
Home Type
- Single Family
Est. Annual Taxes
- $4,662
Year Built
- Built in 2003
Parking
- 3 Car Attached Garage
- Front Facing Garage
Home Design
- Traditional Architecture
- Frame Construction
- Composition Roof
- Stone Trim
Interior Spaces
- 2,640 Sq Ft Home
- Wet Bar: Carpet, Ceiling Fan(s), Hardwood, Wood, Fireplace, Ceramic Tiles
- Built-In Features: Carpet, Ceiling Fan(s), Hardwood, Wood, Fireplace, Ceramic Tiles
- Vaulted Ceiling
- Ceiling Fan: Carpet, Ceiling Fan(s), Hardwood, Wood, Fireplace, Ceramic Tiles
- Skylights
- Shades
- Plantation Shutters
- Drapes & Rods
- Great Room with Fireplace
- 2 Fireplaces
- Formal Dining Room
- Loft
- Screened Porch
- Basement Fills Entire Space Under The House
- Laundry on main level
Kitchen
- Hearth Room
- Breakfast Area or Nook
- Free-Standing Range
- Dishwasher
- Granite Countertops
- Laminate Countertops
Flooring
- Wood
- Wall to Wall Carpet
- Linoleum
- Laminate
- Stone
- Ceramic Tile
- Luxury Vinyl Plank Tile
- Luxury Vinyl Tile
Bedrooms and Bathrooms
- 4 Bedrooms
- Main Floor Bedroom
- Cedar Closet: Carpet, Ceiling Fan(s), Hardwood, Wood, Fireplace, Ceramic Tiles
- Walk-In Closet: Carpet, Ceiling Fan(s), Hardwood, Wood, Fireplace, Ceramic Tiles
- Double Vanity
- Carpet
Additional Features
- Deck
- Cul-De-Sac
- Forced Air Heating and Cooling System
Community Details
- Woodland Farms Subdivision
Listing and Financial Details
- Assessor Parcel Number QP91640000 0027
Ownership History
Purchase Details
Home Financials for this Owner
Home Financials are based on the most recent Mortgage that was taken out on this home.Purchase Details
Home Financials for this Owner
Home Financials are based on the most recent Mortgage that was taken out on this home.Purchase Details
Purchase Details
Home Financials for this Owner
Home Financials are based on the most recent Mortgage that was taken out on this home.Similar Homes in the area
Home Values in the Area
Average Home Value in this Area
Purchase History
| Date | Type | Sale Price | Title Company |
|---|---|---|---|
| Warranty Deed | -- | Continental Title Company | |
| Special Warranty Deed | -- | None Available | |
| Sheriffs Deed | $259,784 | None Available | |
| Corporate Deed | -- | Stewart Title Inc |
Mortgage History
| Date | Status | Loan Amount | Loan Type |
|---|---|---|---|
| Open | $225,000 | New Conventional | |
| Previous Owner | $210,420 | New Conventional | |
| Previous Owner | $260,000 | Unknown | |
| Previous Owner | $215,900 | No Value Available |
Property History
| Date | Event | Price | Change | Sq Ft Price |
|---|---|---|---|---|
| 09/26/2019 09/26/19 | Sold | -- | -- | -- |
| 07/25/2019 07/25/19 | For Sale | $330,000 | 0.0% | $125 / Sq Ft |
| 07/19/2019 07/19/19 | Pending | -- | -- | -- |
| 07/11/2019 07/11/19 | Price Changed | $330,000 | +870.6% | $125 / Sq Ft |
| 06/12/2019 06/12/19 | For Sale | $34,000 | -86.9% | $13 / Sq Ft |
| 07/17/2013 07/17/13 | Sold | -- | -- | -- |
| 05/31/2013 05/31/13 | Pending | -- | -- | -- |
| 05/25/2013 05/25/13 | For Sale | $259,900 | -- | $98 / Sq Ft |
Tax History Compared to Growth
Tax History
| Year | Tax Paid | Tax Assessment Tax Assessment Total Assessment is a certain percentage of the fair market value that is determined by local assessors to be the total taxable value of land and additions on the property. | Land | Improvement |
|---|---|---|---|---|
| 2024 | $6,260 | $53,740 | $9,074 | $44,666 |
| 2023 | $6,088 | $51,751 | $9,074 | $42,677 |
| 2022 | $5,593 | $46,586 | $7,891 | $38,695 |
| 2021 | $5,593 | $41,883 | $7,158 | $34,725 |
| 2020 | $4,709 | $37,375 | $7,158 | $30,217 |
| 2019 | $5,142 | $40,239 | $6,331 | $33,908 |
| 2018 | $4,776 | $37,030 | $5,538 | $31,492 |
| 2017 | $4,790 | $36,236 | $5,538 | $30,698 |
| 2016 | $4,648 | $34,730 | $5,538 | $29,192 |
| 2015 | $4,558 | $33,442 | $5,538 | $27,904 |
| 2013 | -- | $33,741 | $5,538 | $28,203 |
Agents Affiliated with this Home
-
S
Seller's Agent in 2019
Steve Soby
KW KANSAS CITY METRO
(913) 775-0443
2 in this area
87 Total Sales
-
V
Buyer's Agent in 2019
Vicki Stephens
Compass Realty Group
(816) 280-2773
6 in this area
26 Total Sales
-
L
Seller's Agent in 2013
Linda Bjork
BHG Kansas City Homes
(913) 661-8500
23 Total Sales
-
M
Buyer's Agent in 2013
MaryAnne Darst
KW Diamond Partners
Map
Source: Heartland MLS
MLS Number: 1832342
APN: QP91640000-0027
- 0 Woodland N A Unit HMS2498806
- 5034 Woodstock Ct
- 21213 W 51st Terrace
- 5170 Lakecrest Dr
- 4737 Lone Elm
- 21222 W 46th Terrace
- 4529 Lakecrest Dr
- 21214 W 53rd St
- 4521 Lakecrest Dr
- 4720 Lone Elm
- 21526 W 51st Terrace
- 4819 Millridge St
- 21607 W 51st St
- 21509 W 52nd St
- 5405 Lakecrest Dr
- 5113 Noreston St
- 22030 W 51st Terrace
- 4711 Roundtree Ct
- 22116 W 51st St
- 21242 W 56th St
