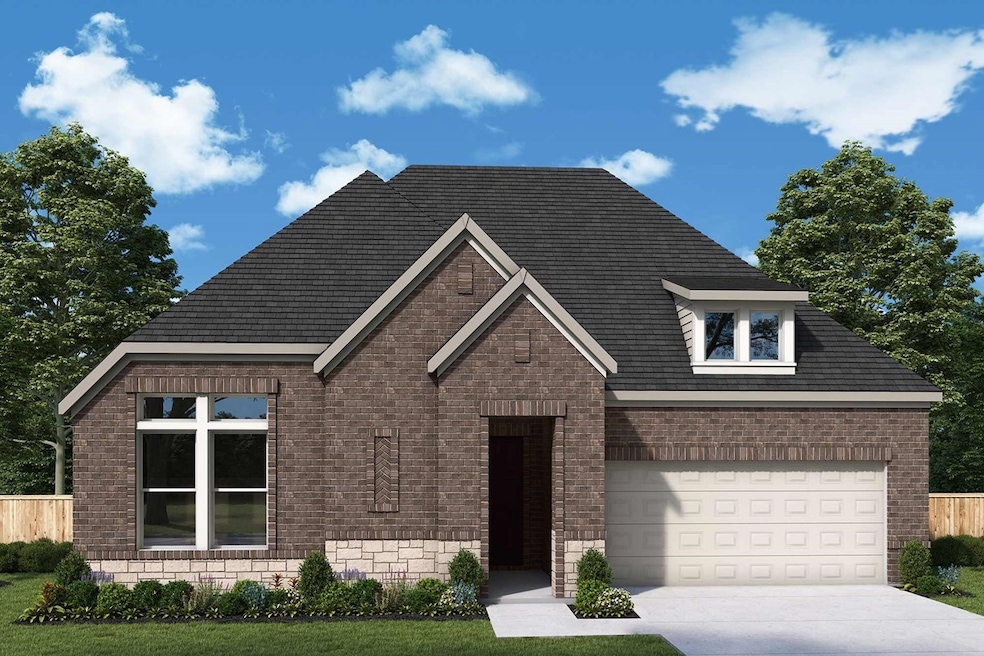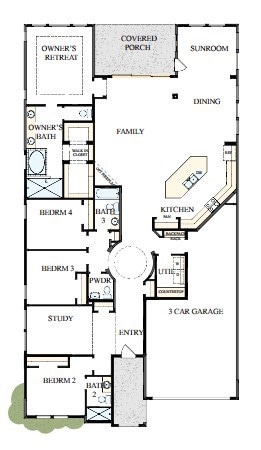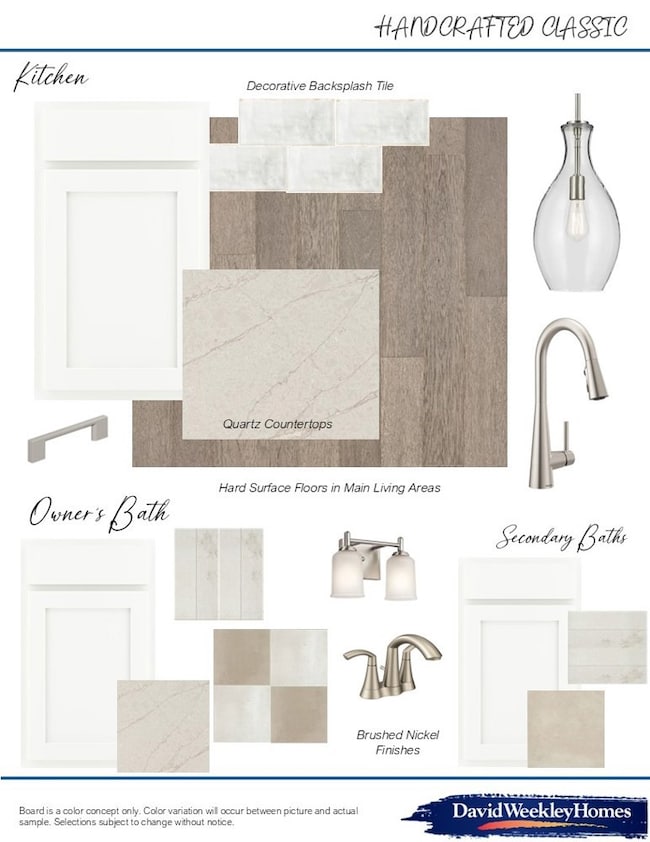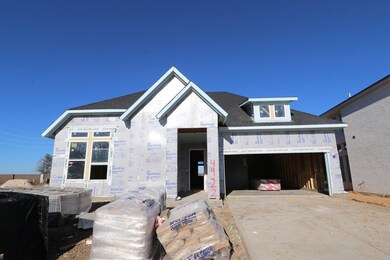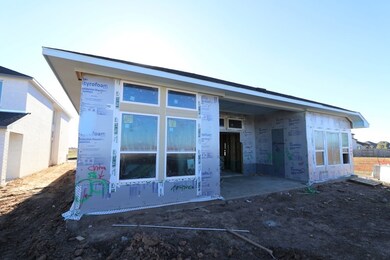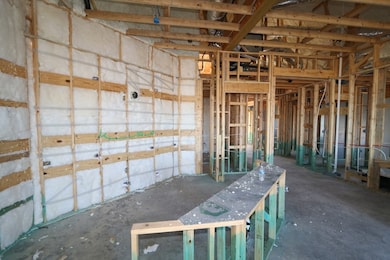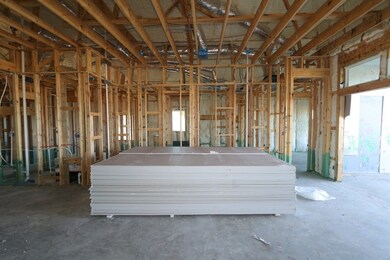4922 Benton Woods Trail Rosenberg, TX 77471
Estimated payment $2,742/month
Highlights
- Under Construction
- Deck
- Sun or Florida Room
- Maid or Guest Quarters
- Contemporary Architecture
- Quartz Countertops
About This Home
Welcome to 4922 Benton Woods Trail — a stunning one-story retreat where style meets comfort in Brookewater, Rosenberg’s vibrant master-planned community. This David Weekley Begonia plan offers privacy with no rear neighbors and effortless living beneath soaring 12-foot ceilings. Step through the rotunda entry into an open, light-filled layout featuring a sunroom, spacious family room, and inviting dining area—perfect for gatherings big or small. The gourmet kitchen shines with upgraded countertops, full-height cabinetry with glass accents, a designer hood vent, wall-mounted appliances, and an elegant backsplash. Thoughtful touches include luxury vinyl plank flooring, plush carpeted bedrooms, and designer finishes throughout. Outside, enjoy a fully sodded, irrigated yard and resort-style community amenities—pool, lazy river, splash pad, and sports courts—all near top schools, dining, and shopping. Diamond Level Environments For Living® certified for comfort and efficiency.
Listing Agent
Weekley Properties Beverly Bradley License #0181890 Listed on: 10/16/2025
Home Details
Home Type
- Single Family
Est. Annual Taxes
- $83
Year Built
- Built in 2025 | Under Construction
Lot Details
- Lot Dimensions are 55x131
- Southwest Facing Home
- Back Yard Fenced
- Sprinkler System
HOA Fees
- $100 Monthly HOA Fees
Parking
- 3 Car Attached Garage
Home Design
- Contemporary Architecture
- Brick Exterior Construction
- Slab Foundation
- Composition Roof
- Stone Siding
Interior Spaces
- 2,762 Sq Ft Home
- 1-Story Property
- Family Room
- Living Room
- Home Office
- Sun or Florida Room
- Utility Room
- Washer and Gas Dryer Hookup
Kitchen
- Convection Oven
- Gas Cooktop
- Microwave
- Dishwasher
- Kitchen Island
- Quartz Countertops
- Disposal
Bedrooms and Bathrooms
- 4 Bedrooms
- En-Suite Primary Bedroom
- Maid or Guest Quarters
Outdoor Features
- Deck
- Covered Patio or Porch
Schools
- Beasley Elementary School
- George Junior High School
- Terry High School
Utilities
- Central Heating and Cooling System
- Heating System Uses Gas
Community Details
- Vcm Texas Association, Phone Number (972) 612-2303
- Built by David Weekley Homes
- Brookewater Subdivision
Listing and Financial Details
- Seller Concessions Offered
Map
Home Values in the Area
Average Home Value in this Area
Tax History
| Year | Tax Paid | Tax Assessment Tax Assessment Total Assessment is a certain percentage of the fair market value that is determined by local assessors to be the total taxable value of land and additions on the property. | Land | Improvement |
|---|---|---|---|---|
| 2025 | $83 | $44,000 | $44,000 | -- |
| 2024 | -- | $5,000 | -- | -- |
Property History
| Date | Event | Price | List to Sale | Price per Sq Ft |
|---|---|---|---|---|
| 11/03/2025 11/03/25 | Price Changed | $500,000 | -10.9% | $181 / Sq Ft |
| 10/28/2025 10/28/25 | Price Changed | $560,897 | +0.1% | $203 / Sq Ft |
| 10/16/2025 10/16/25 | For Sale | $560,165 | -- | $203 / Sq Ft |
Purchase History
| Date | Type | Sale Price | Title Company |
|---|---|---|---|
| Special Warranty Deed | -- | None Listed On Document | |
| Special Warranty Deed | -- | None Listed On Document |
Source: Houston Association of REALTORS®
MLS Number: 5876108
APN: 2204-12-001-0060-901
- 4918 Benton Woods Trail
- 4938 Benton Woods Trail
- 4911 Benton Woods Trail
- 4906 Benton Woods Trail
- 5011 McKinney Ridge Trail
- 5102 Nesbit Path
- 5106 Nesbit Path
- 539 Selaura St
- 5110 Nesbit Path
- 5015 Jackson Robert Path
- 5114 Nesbit Path
- 5011 Jackson Robert Path
- 5115 Nesbit Path
- 5118 Nesbit Path
- 5127 Benton Woods Trail
- 534 Stream Bend Way
- 646 Walnut Branch Dr
- 5014 Jackson Robert Path
- 638 Walnut Branch Dr
- 634 Walnut Branch Dr
- 5043 Henry Merrit St
- 5019 Bowen Prairie Dr
- 423 Big Pine Trail
- 407 Big Pine Trail
- 1642 Birch Wood Dr
- 3422 Trail View Dr
- 412 Cottonwood Church Rd Unit 7
- 412 Cottonwood Church Rd Unit 5
- 3110 Spanish Oak Ln
- 1315 Millers Pass Dr
- 3019 Live Springs Ct
- 7430 Avenue E
- 4723 Whisperwood Dr
- 406 N 4th St
- 1118 Millers Pass Dr
- 8014 Barret Travis Ct
- 2626 Finley Ln
- 2623 Finley Ln
- 2903 Godric Hollow Ln
- 3003 Silverhorn Ln
