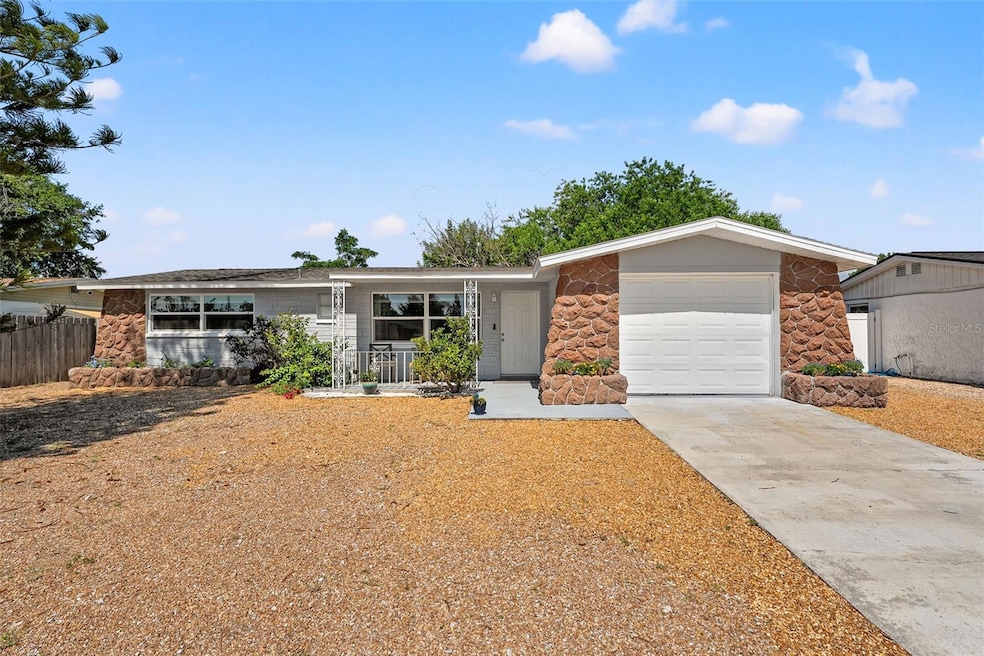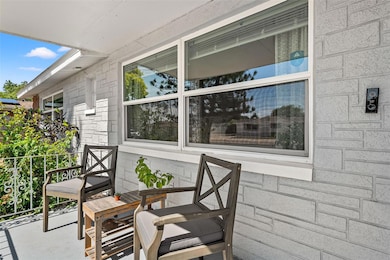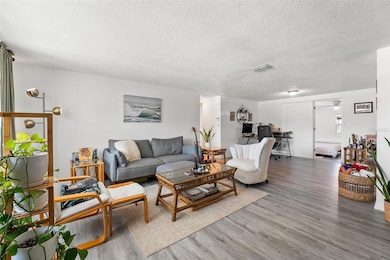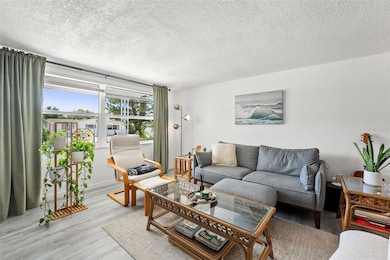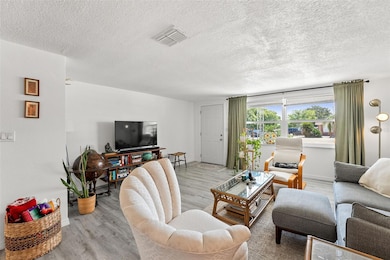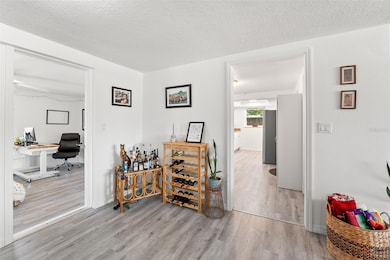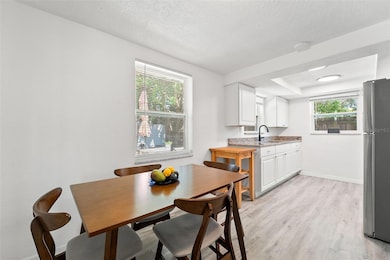
4922 Bola St New Port Richey, FL 34652
Estimated payment $1,908/month
Highlights
- Granite Countertops
- Front Porch
- Walk-In Closet
- No HOA
- 1 Car Attached Garage
- Tile Flooring
About This Home
You've found the perfect house in New Port Richey! This 3 bedroom 2 bathroom home has everything you need and no HOA or CDD! Located in a quiet neighborhood and less than 2 miles from Downtown New Port Richey where there are tons of shops and restaurants. This home has many recent updates to include: Roof installed in 2022, new windows in 2022, HVAC 2022, new attic insulation to include sanitizing fog treatment, AC ductwork replacement, and installed scratch and water proof luxury plank flooring. This home features a covered front porch perfect for drinking your morning coffee. When you walk into this beautiful home you are greeted with a spacious living room leading right into the dining room, which could also be used as an office. Your kitchen is tucked away but there is ample space to include a smaller dining room table. The cabinets and granite countertops were all replaced in 2022 along with the stainless steel appliances. The one car garage is right off the kitchen and has a new washer and dryer which is included. The side door in the garage leads right out to the fenced backyard, adorned with trees and minimal landscaping perfect for your finishing touches and you even have a fire pit! Inside you have 3 ample sized bedrooms and 2 full bathrooms. The primary suite has an updated walk in closet to include multiple shelves and hanging bars and the primary bathroom has updated shower tiles, vanity, and flooring. The 2nd bedroom is the perfect size with a wall size closet. The 3rd bedroom has a side door to retreat to your backyard oasis! This home was not affected by the devastating hurricanes from 2024, is NOT in a flood zone and is ready for it's new owner! Majority of the furniture is available too! What are you waiting for? Your home is waiting!
Last Listed By
JT REALTY & ASSOCIATES Brokerage Phone: 352-279-2640 License #3505796 Listed on: 06/11/2025
Open House Schedule
-
Saturday, June 14, 20252:00 to 4:00 pm6/14/2025 2:00:00 PM +00:006/14/2025 4:00:00 PM +00:00Add to Calendar
Home Details
Home Type
- Single Family
Est. Annual Taxes
- $2,835
Year Built
- Built in 1971
Lot Details
- 5,880 Sq Ft Lot
- West Facing Home
- Fenced
- Garden
- Property is zoned R4
Parking
- 1 Car Attached Garage
- Driveway
Home Design
- Block Foundation
- Shingle Roof
- Concrete Siding
- Block Exterior
- Stucco
Interior Spaces
- 1,336 Sq Ft Home
- 1-Story Property
- Ceiling Fan
- Combination Dining and Living Room
Kitchen
- Range
- Granite Countertops
Flooring
- Tile
- Luxury Vinyl Tile
Bedrooms and Bathrooms
- 3 Bedrooms
- Walk-In Closet
- 2 Full Bathrooms
Laundry
- Laundry in Garage
- Dryer
- Washer
Outdoor Features
- Front Porch
Utilities
- Central Air
- Heating Available
- Electric Water Heater
Community Details
- No Home Owners Association
- Holiday Garden Estates Subdivision
Listing and Financial Details
- Visit Down Payment Resource Website
- Legal Lot and Block 103 / Lot 103
- Assessor Parcel Number 16-26-17-063.0-000.00-1030
Map
Home Values in the Area
Average Home Value in this Area
Tax History
| Year | Tax Paid | Tax Assessment Tax Assessment Total Assessment is a certain percentage of the fair market value that is determined by local assessors to be the total taxable value of land and additions on the property. | Land | Improvement |
|---|---|---|---|---|
| 2024 | $2,835 | $194,000 | -- | -- |
| 2023 | $2,726 | $188,352 | $27,930 | $160,422 |
| 2022 | $2,042 | $152,474 | $23,285 | $129,189 |
| 2021 | $1,733 | $108,705 | $20,874 | $87,831 |
| 2020 | $1,564 | $94,269 | $13,818 | $80,451 |
| 2019 | $1,563 | $104,377 | $12,054 | $92,323 |
| 2018 | $1,438 | $94,327 | $12,054 | $82,273 |
| 2017 | $1,229 | $67,182 | $8,526 | $58,656 |
| 2016 | $1,095 | $58,963 | $8,526 | $50,437 |
| 2015 | $998 | $49,333 | $8,526 | $40,807 |
| 2014 | $949 | $48,310 | $8,526 | $39,784 |
Property History
| Date | Event | Price | Change | Sq Ft Price |
|---|---|---|---|---|
| 06/11/2025 06/11/25 | For Sale | $299,000 | +4.9% | $224 / Sq Ft |
| 10/17/2022 10/17/22 | Sold | $285,000 | 0.0% | $184 / Sq Ft |
| 10/17/2022 10/17/22 | Sold | $285,000 | 0.0% | $184 / Sq Ft |
| 09/19/2022 09/19/22 | Pending | -- | -- | -- |
| 09/19/2022 09/19/22 | Pending | -- | -- | -- |
| 09/12/2022 09/12/22 | Price Changed | $284,990 | 0.0% | $184 / Sq Ft |
| 09/12/2022 09/12/22 | Price Changed | $284,990 | -1.7% | $184 / Sq Ft |
| 08/31/2022 08/31/22 | For Sale | $289,990 | 0.0% | $188 / Sq Ft |
| 08/20/2022 08/20/22 | Price Changed | $289,990 | -3.3% | $188 / Sq Ft |
| 08/13/2022 08/13/22 | For Sale | $300,000 | +81.8% | $194 / Sq Ft |
| 06/13/2022 06/13/22 | Sold | $165,000 | 0.0% | $124 / Sq Ft |
| 05/17/2022 05/17/22 | Pending | -- | -- | -- |
| 05/17/2022 05/17/22 | For Sale | $165,000 | -- | $124 / Sq Ft |
Purchase History
| Date | Type | Sale Price | Title Company |
|---|---|---|---|
| Warranty Deed | $285,000 | Beycome Title | |
| Warranty Deed | $165,000 | None Listed On Document | |
| Interfamily Deed Transfer | -- | Attorney |
Mortgage History
| Date | Status | Loan Amount | Loan Type |
|---|---|---|---|
| Open | $270,750 | New Conventional | |
| Previous Owner | $30,000 | Unknown | |
| Closed | $0 | Purchase Money Mortgage |
Similar Homes in the area
Source: Stellar MLS
MLS Number: TB8395260
APN: 17-26-16-0630-00000-1030
- 4915 Daphne St
- 4836 Daphne St
- 5949 1st Ave Unit 1
- 6017 6th Ave
- 5023 Thames Dr
- 6111 2nd Ave
- 5712 Mallow St
- 5810 8th Ave
- 6108 Maplewood Dr
- 4638 Durney St
- 4833 Dogwood St
- 6046 7th Ave
- 6115 7th Ave
- 5023 Magpie Dr
- 5117 School Rd
- 5236 Madison St
- 4800 Fleetwood St
- 0 Ridgewood Dr
- 4548 Somerset Place
- 5214 Idlewild St
