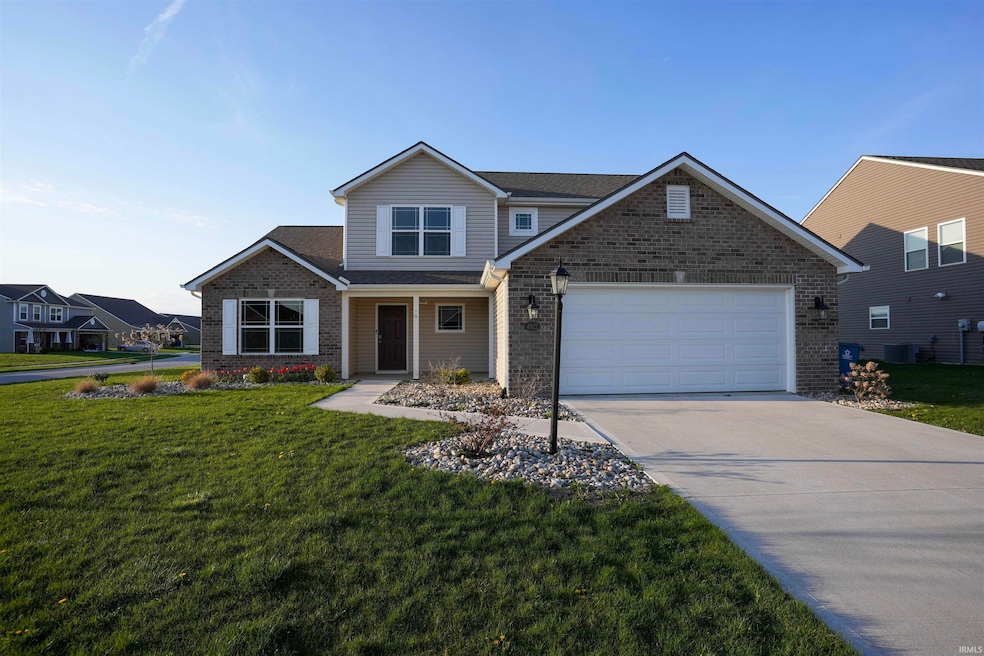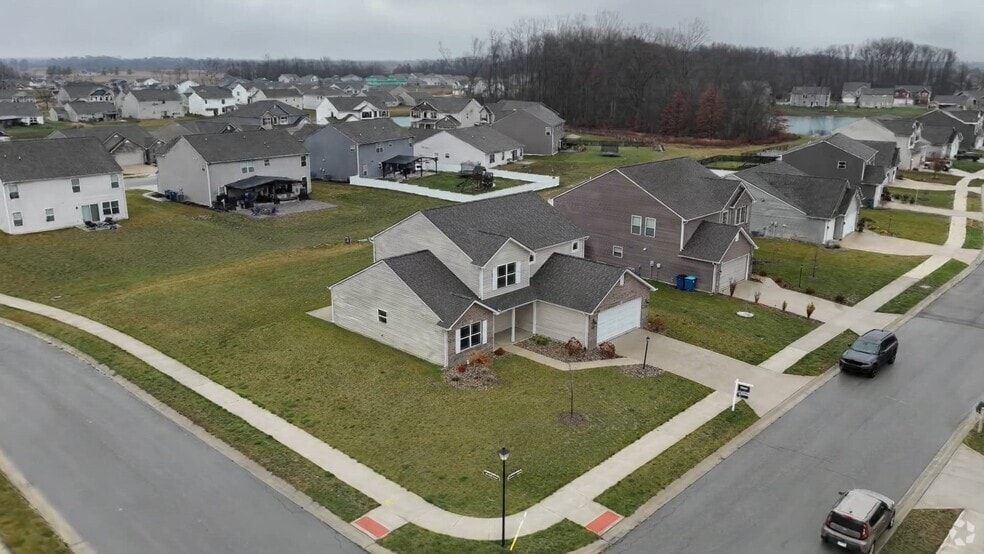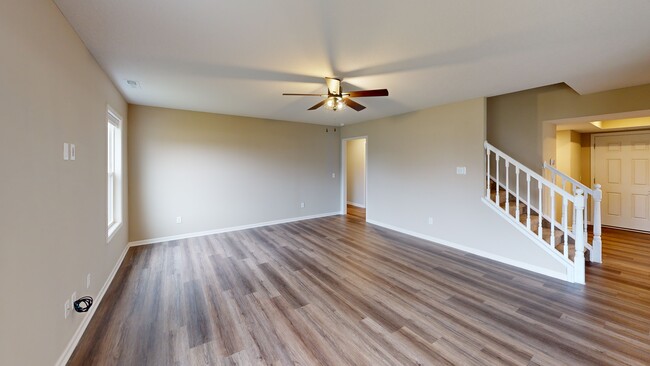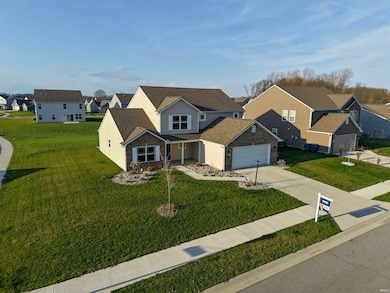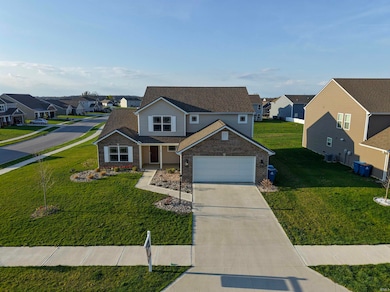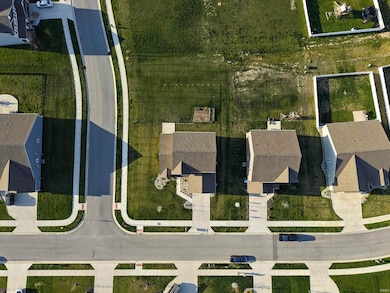
4922 Hammock Dr Fort Wayne, IN 46818
Northwest Fort Wayne NeighborhoodEstimated payment $2,058/month
Highlights
- Primary Bedroom Suite
- Traditional Architecture
- 2 Car Attached Garage
- Eel River Elementary School Rated A-
- Utility Room in Garage
- Eat-In Kitchen
About This Home
Welcome Home to Comfort, Space, and Smart Living! This nearly new DR Horton home—built in 2021—is move-in ready and perfectly located in the sought-after Northwest Allen County Schools district! With 4 bedrooms, 2.5 baths, and just over 2,600 square feet of well-designed space, there's room for everyone. The primary suite is on the main floor and comes with a full en suite bathroom. Upstairs features a second massive living space—perfect for movie nights, playroom, or home office. Smart Home Technology included—control lights, locks, and more with your phone! LVP flooring on the main level and a fresh coat of paint throughout. Corner lot = BIG backyard! Sitting on .3 acres, it's one of the largest lots in the community. Storage galore: built-in lockers off the garage, under-stair space, pantry, large closets & more. Conveniently located near grocery stores, restaurants, shops, and more, you'll love how easy life is here. Priced to sell and ready for its next owner! Schedule your private tour today or check out the full property tour coming soon on YouTube! https:
Home Details
Home Type
- Single Family
Est. Annual Taxes
- $2,733
Year Built
- Built in 2021
Lot Details
- 0.3 Acre Lot
- Lot Dimensions are 90x150
- Rural Setting
- Landscaped
- Level Lot
Parking
- 2 Car Attached Garage
- Garage Door Opener
- Driveway
Home Design
- Traditional Architecture
- Brick Exterior Construction
- Slab Foundation
- Asphalt Roof
Interior Spaces
- 2-Story Property
- Double Pane Windows
- Utility Room in Garage
Kitchen
- Eat-In Kitchen
- Oven or Range
Flooring
- Carpet
- Vinyl
Bedrooms and Bathrooms
- 4 Bedrooms
- Primary Bedroom Suite
- Walk-In Closet
Laundry
- Laundry on main level
- Gas And Electric Dryer Hookup
Schools
- Eel River Elementary School
- Carroll Middle School
- Carroll High School
Additional Features
- Patio
- Forced Air Heating and Cooling System
Community Details
- Preserves Of Carroll Creek West Subdivision
Listing and Financial Details
- Assessor Parcel Number 02-01-25-302-002.000-087
- Seller Concessions Not Offered
3D Interior and Exterior Tours
Floorplans
Map
Home Values in the Area
Average Home Value in this Area
Tax History
| Year | Tax Paid | Tax Assessment Tax Assessment Total Assessment is a certain percentage of the fair market value that is determined by local assessors to be the total taxable value of land and additions on the property. | Land | Improvement |
|---|---|---|---|---|
| 2025 | $2,795 | $379,700 | $49,900 | $329,800 |
| 2024 | $2,739 | $348,000 | $49,900 | $298,100 |
| 2022 | $2,433 | $310,200 | $49,900 | $260,300 |
| 2021 | $14 | $800 | $800 | $0 |
| 2020 | $14 | $800 | $800 | $0 |
Property History
| Date | Event | Price | List to Sale | Price per Sq Ft | Prior Sale |
|---|---|---|---|---|---|
| 10/30/2025 10/30/25 | For Sale | $349,990 | 0.0% | $133 / Sq Ft | |
| 10/28/2025 10/28/25 | Off Market | $349,990 | -- | -- | |
| 08/29/2025 08/29/25 | Price Changed | $349,990 | -2.8% | $133 / Sq Ft | |
| 07/18/2025 07/18/25 | Price Changed | $359,900 | 0.0% | $137 / Sq Ft | |
| 06/10/2025 06/10/25 | Price Changed | $359,990 | -1.4% | $137 / Sq Ft | |
| 04/25/2025 04/25/25 | For Sale | $364,950 | +7.7% | $139 / Sq Ft | |
| 12/06/2023 12/06/23 | Sold | $339,000 | -3.1% | $131 / Sq Ft | View Prior Sale |
| 10/26/2023 10/26/23 | Pending | -- | -- | -- | |
| 08/22/2023 08/22/23 | Price Changed | $350,000 | -4.1% | $135 / Sq Ft | |
| 07/13/2023 07/13/23 | For Sale | $365,000 | +21.9% | $141 / Sq Ft | |
| 08/19/2021 08/19/21 | Sold | $299,450 | -0.3% | $115 / Sq Ft | View Prior Sale |
| 03/18/2021 03/18/21 | Pending | -- | -- | -- | |
| 03/11/2021 03/11/21 | For Sale | $300,400 | -- | $116 / Sq Ft |
Purchase History
| Date | Type | Sale Price | Title Company |
|---|---|---|---|
| Warranty Deed | -- | Metropolitan Title Of In | |
| Warranty Deed | $339,000 | Metropolitan Title Of In | |
| Special Warranty Deed | $299,500 | Metropolitan Title Of Indian | |
| Warranty Deed | $998,000 | Renaissance Title |
Mortgage History
| Date | Status | Loan Amount | Loan Type |
|---|---|---|---|
| Open | $203,400 | New Conventional | |
| Closed | $203,400 | New Conventional | |
| Previous Owner | $299,450 | New Conventional |
About the Listing Agent

Why us?
At One Real Estate, we’ve redefined what it means to be represented well.
We believe clients deserve full-service real estate without the outdated price tag. That’s why we offer expert guidance, strategic marketing, and professional service—all for just 1% listing commission.
You’re not just hiring an agent. You’re partnering with a brokerage built on three core values:
Client-First Service – Everything we do starts with your goals, not ours. From pricing to marketing to
Oleg's Other Listings
Source: Indiana Regional MLS
MLS Number: 202513375
APN: 02-01-25-302-002.000-087
- 12616 Memory Ln
- Harmony Plan at Grasslands at Broad Acres
- Taylor Plan at Grasslands at Broad Acres
- Elm Plan at Grasslands at Broad Acres
- Chatham Plan at Grasslands at Broad Acres
- Stamford Plan at Grasslands at Broad Acres
- Bellamy Plan at Grasslands at Broad Acres
- Freeport Plan at Grasslands at Broad Acres
- 12147 Bozzio Rd
- 4853 Windrow Way
- 4533 Hammock Dr
- 12624 Memory Ln
- 4819 Windrow Way
- 4815 Windrow Way
- 5098 Sickle Cove
- 5091 Sickle Cove
- 12041 Swather Ct
- 12054 Swather Ct
- 12029 Swather Ct
- 12005 Swather Ct
- 3115 Carroll Rd
- 3205 Water Wheel Run
- 10521 Bethel Rd
- 2131 Sweet Breeze Way
- 11033 Lima Rd
- 10276 Pokagon Loop
- 2727 Stonecrop Rd
- 1609 Anconia Cove
- 1646 Teniente Ct
- 1630 Teniente Ct
- 10230 Avalon Way
- 14784 Gul St
- 15110 Tally Ho Dr Unit 15110 Tally Ho Dr - #7
- 15110 Tally Ho Dr
- 3902 Bradley Dr
- 3782 Thunderhawk Pass
- 1208 Cowen Place
- 401 Augusta Way
- 660 Bonterra Blvd
- 6217 Aragon Dr
