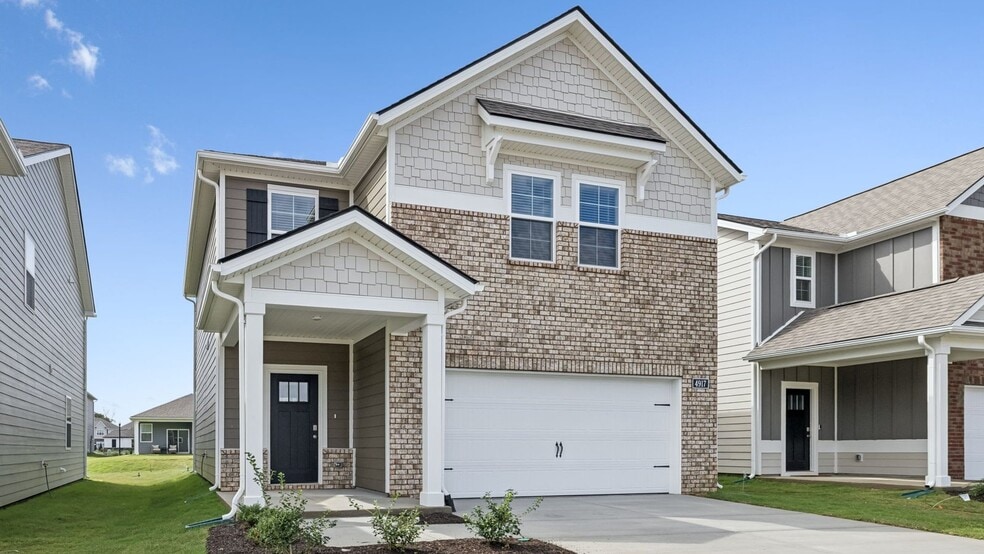
Estimated payment $2,494/month
Highlights
- New Construction
- Community Pool
- Laundry Room
- Stewartsboro Elementary School Rated A-
- Community Playground
About This Home
Discover the Cabral at 4922 Mowbray Way, a new two-story single-family home at River Landing in Murfreesboro, TN. Featuring 3 bedrooms and 2.5 bathrooms, this modern home offers three exterior elevation options and stylish interior details that are sure to impress. Step inside to a spacious eat-in kitchen with quartz countertops and Whirlpool appliances. The kitchen flows into an open living area and includes a separate dining space overlooking the patio. A convenient half bath is just down the hall. Upstairs, the primary bedroom boasts a large walk-in closet and an en-suite bathroom with double vanities. A laundry room and a second full bath sit between the two additional bedrooms. Each home in River Landing includes smart home technology, providing security and convenience. Control lighting, temperature, and more from anywhere with your smart device. Contact us today to learn more about the Cabral, now available at River Landing.
Sales Office
| Monday |
10:00 AM - 5:00 PM
|
| Tuesday |
10:00 AM - 5:00 PM
|
| Wednesday |
10:00 AM - 5:00 PM
|
| Thursday |
10:00 AM - 5:00 PM
|
| Friday |
10:00 AM - 5:00 PM
|
| Saturday |
10:00 AM - 5:00 PM
|
| Sunday |
12:00 PM - 5:00 PM
|
Home Details
Home Type
- Single Family
Parking
- 2 Car Garage
Home Design
- New Construction
Interior Spaces
- 2-Story Property
- Laundry Room
Bedrooms and Bathrooms
- 3 Bedrooms
Community Details
- Community Playground
- Community Pool
Map
Other Move In Ready Homes in River Landing
About the Builder
- River Landing - Townhomes
- River Landing
- Sycamore Grove
- Masonbrooke
- Sycamore Grove
- Sycamore Grove
- 6031 Buckeye Valley Rd
- 3033 Asbury Rd
- 630 Baker Rd
- Smith Farms
- Burton Farms
- 421 Hardee Ave
- 3187 N Thompson Ln
- Rookers Bend
- Shelton Square
- 2 NW Broad St
- 3 NW Broad St
- 4 NW Broad St
- 5 NW Broad St
- 1 NW Broad St
