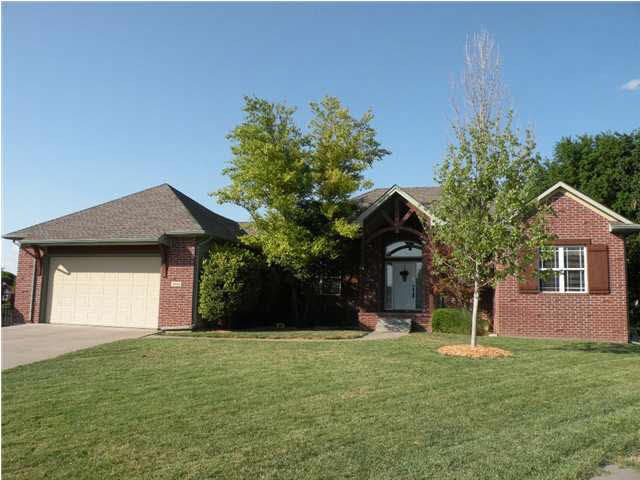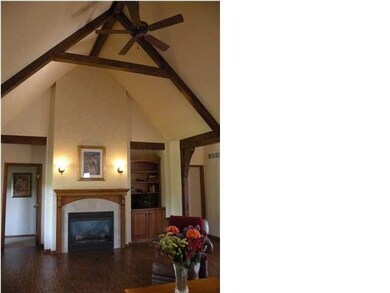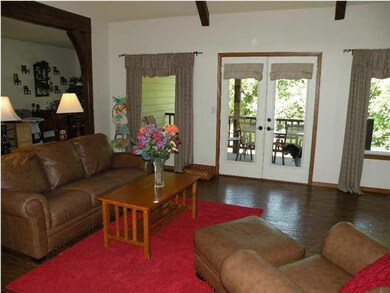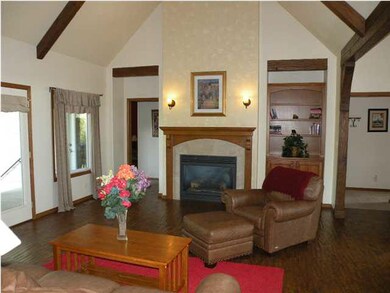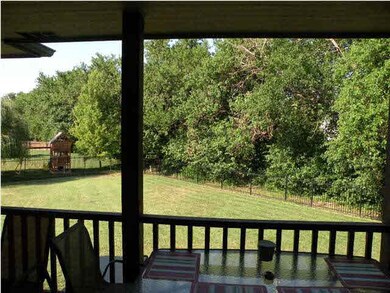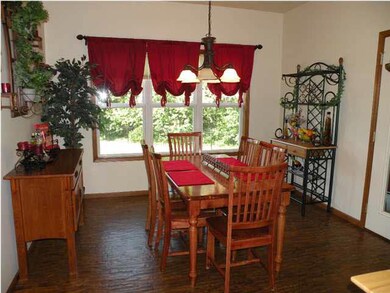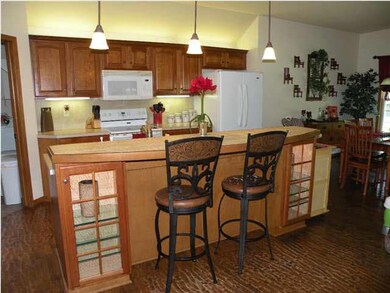
4922 N Hedgerow Ct Bel Aire, KS 67220
Estimated Value: $332,895 - $374,000
Highlights
- Community Lake
- Vaulted Ceiling
- Wood Flooring
- Deck
- Ranch Style House
- Covered patio or porch
About This Home
As of November 2013This fabulous home is unlike any in the neighborhood!! Custom built, and it shows - Beamed ceilings greet you as you enter - Hand scraped hardwoods in kitchen, dining and living room - Kitchen has a large, lighted, two-tiered eating bar, pantry, serving buffet, all appliances & a huge eating area that opens to the covered deck!! Living room AND master bedroom ALSO open to the covered deck - Master suite is lovely and includes a 14x8 en suite bath with arched detail, double sinks, separate tub & shower - don't forget the large walk in closet, as well - Laundry room/mud room is 13x9 with drop zone, utility closet, pantry & even a window - Basement is filled with natural light from the walk out and features a dry bar, huge family room, two bedrooms & a large full bath - The wrought iron fenced backyard is wonderfully private with a tree row on the east. Brand new roof & guttering after the hail storm.
Last Agent to Sell the Property
Reece Nichols South Central Kansas License #SP00050480 Listed on: 07/10/2013

Last Buyer's Agent
ANITA MOORE
J.P. Weigand & Sons License #45191
Home Details
Home Type
- Single Family
Est. Annual Taxes
- $3,390
Year Built
- Built in 2001
Lot Details
- 0.35 Acre Lot
- Cul-De-Sac
- Wrought Iron Fence
- Sprinkler System
Home Design
- Ranch Style House
- Brick or Stone Mason
- Frame Construction
- Composition Roof
Interior Spaces
- Vaulted Ceiling
- Ceiling Fan
- Attached Fireplace Door
- Gas Fireplace
- Window Treatments
- Family Room
- Living Room with Fireplace
- Combination Kitchen and Dining Room
- Wood Flooring
- Storm Windows
Kitchen
- Breakfast Bar
- Oven or Range
- Electric Cooktop
- Range Hood
- Microwave
- Dishwasher
- Kitchen Island
- Disposal
Bedrooms and Bathrooms
- 4 Bedrooms
- En-Suite Primary Bedroom
- Walk-In Closet
- Separate Shower in Primary Bathroom
Laundry
- Laundry Room
- Laundry on main level
- 220 Volts In Laundry
Finished Basement
- Walk-Out Basement
- Basement Fills Entire Space Under The House
- Bedroom in Basement
- Finished Basement Bathroom
- Basement Storage
Parking
- 2 Car Attached Garage
- Garage Door Opener
Outdoor Features
- Deck
- Covered patio or porch
- Rain Gutters
Schools
- Gammon Elementary School
- Stucky Middle School
- Heights High School
Utilities
- Forced Air Heating and Cooling System
- Heating System Uses Gas
Community Details
- Park Vista Bel Aire Subdivision
- Community Lake
Ownership History
Purchase Details
Home Financials for this Owner
Home Financials are based on the most recent Mortgage that was taken out on this home.Purchase Details
Home Financials for this Owner
Home Financials are based on the most recent Mortgage that was taken out on this home.Purchase Details
Home Financials for this Owner
Home Financials are based on the most recent Mortgage that was taken out on this home.Similar Homes in the area
Home Values in the Area
Average Home Value in this Area
Purchase History
| Date | Buyer | Sale Price | Title Company |
|---|---|---|---|
| Cloyd Abra N | -- | Security 1St Title | |
| Matzen Jennifer K | -- | Security 1St Title | |
| Weiglein Jennifer K | -- | None Available |
Mortgage History
| Date | Status | Borrower | Loan Amount |
|---|---|---|---|
| Open | Cloyd Abra N | $215,040 | |
| Previous Owner | Matzen Jennifer K | $101,000 | |
| Previous Owner | Weiglein Jennifer K | $101,830 | |
| Previous Owner | Weiglein Jennifer K | $105,000 | |
| Previous Owner | Hoover Stephen M | $35,400 |
Property History
| Date | Event | Price | Change | Sq Ft Price |
|---|---|---|---|---|
| 11/22/2013 11/22/13 | Sold | -- | -- | -- |
| 09/16/2013 09/16/13 | Pending | -- | -- | -- |
| 07/10/2013 07/10/13 | For Sale | $225,000 | -- | $80 / Sq Ft |
Tax History Compared to Growth
Tax History
| Year | Tax Paid | Tax Assessment Tax Assessment Total Assessment is a certain percentage of the fair market value that is determined by local assessors to be the total taxable value of land and additions on the property. | Land | Improvement |
|---|---|---|---|---|
| 2023 | $4,741 | $34,512 | $5,221 | $29,291 |
| 2022 | $4,296 | $30,211 | $4,922 | $25,289 |
| 2021 | $3,971 | $27,462 | $3,542 | $23,920 |
| 2020 | $3,816 | $25,910 | $3,542 | $22,368 |
| 2019 | $3,672 | $24,909 | $3,542 | $21,367 |
| 2018 | $3,545 | $23,955 | $2,852 | $21,103 |
| 2017 | $3,439 | $0 | $0 | $0 |
| 2016 | $4,693 | $0 | $0 | $0 |
| 2015 | $4,645 | $0 | $0 | $0 |
| 2014 | $4,578 | $0 | $0 | $0 |
Agents Affiliated with this Home
-
Carole Morriss

Seller's Agent in 2013
Carole Morriss
Reece Nichols South Central Kansas
(316) 209-4663
4 in this area
128 Total Sales
-
A
Buyer's Agent in 2013
ANITA MOORE
J.P. Weigand & Sons
Map
Source: South Central Kansas MLS
MLS Number: 354953
APN: 096-24-0-31-03-018.01
- 4964 N Hedgerow Ct
- 5240 E Ashton Ct
- 5918 Forbes Ct
- 5926 Forbes Ct
- 6005 Forbes St
- 5263 N Pinecrest Ct
- 5259 N Pinecrest Ct
- 5993 Forbes Ct
- 5753 E Bristol St
- 5253 Pinecrest
- 5755 E Bristol St
- 5255 Pinecrest
- 5252 Pinecrest
- 5250 Pinecrest
- 5258 Pinecrest
- 5260 Pinecrest
- 5337 N Nolen St
- 5367 Pinecrest
- 5331 N Nolen St
- 5478 N Colburn Ct
- 4922 N Hedgerow Ct
- 4926 N Hedgerow Ct
- 4918 N Hedgerow Ct
- 5610 E 48th Cir N
- 4952 N Hedgerow Ct
- 4948 N Hedgerow Ct
- 5614 E 48th Cir N
- 4930 N Hedgerow Ct
- 4914 N Hedgerow Ct
- 4944 N Hedgerow Ct
- 5618 E 48th Cir N
- 4910 N Hedgerow Ct
- 4921 Farmstead Ct
- 4956 N Hedgerow Ct
- 4934 N Hedgerow Ct
- 4906 N Hedgerow Ct
- 4919 Farmstead Ct
- 5617 E 48th Cir N
- 4940 N Hedgerow Ct
- 4923 Farmstead Ct
