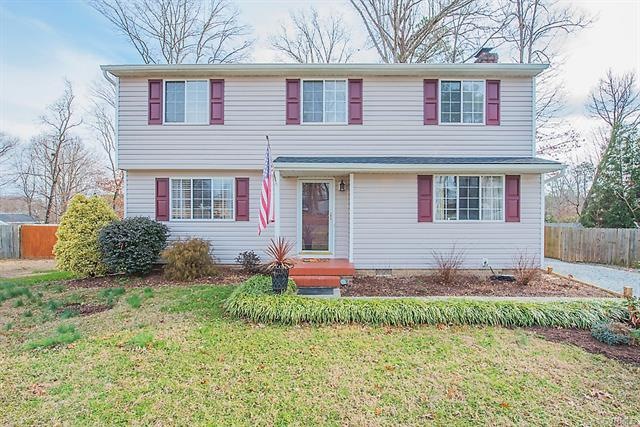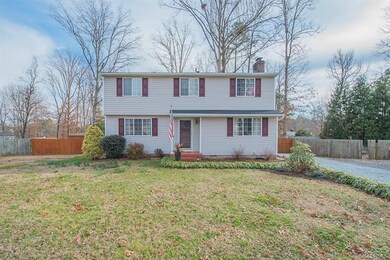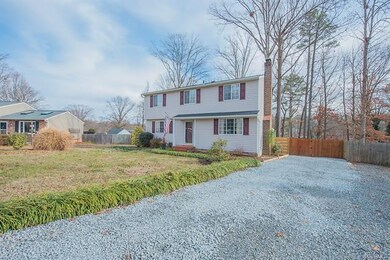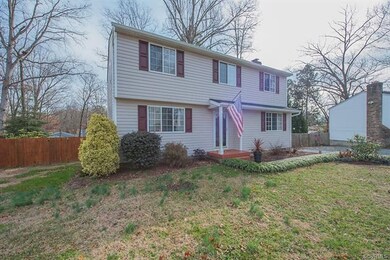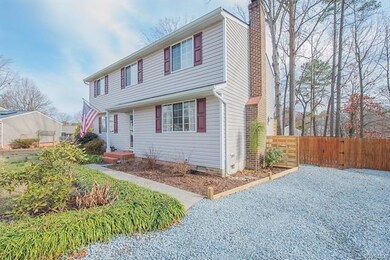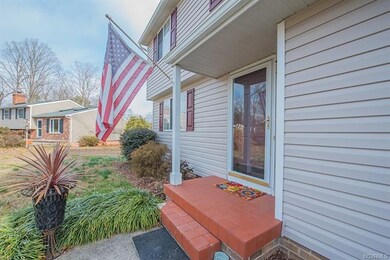
4923 Daffodil Cir Glen Allen, VA 23060
Echo Lake NeighborhoodHighlights
- Colonial Architecture
- Deck
- Thermal Windows
- Tucker High School Rated A-
- Separate Formal Living Room
- Oversized Parking
About This Home
As of March 2020Welcome home to this conveniently located two-story colonial in the heart of Glen Allen. Large family room with brick fireplace ,eat-in kitchen with white cabinets ,wainscoting and wood laminate flooring. Formal living room and dining room freshly painted. Large master with separate dressing area with walk in closet and full bath. Completely renovated second-floor hall bath with 3 additional bedroom on the second floor. Huge newly installed rear deck which leads down to Gravel patio area and fenced rear yard. New roof , gutters and vinyl siding installed in 2018. This house is a must to see.
Last Agent to Sell the Property
Hometown Realty License #0225141021 Listed on: 01/30/2020

Home Details
Home Type
- Single Family
Est. Annual Taxes
- $1,961
Year Built
- Built in 1978
Lot Details
- 9,714 Sq Ft Lot
- Privacy Fence
- Back Yard Fenced
- Zoning described as R4
Home Design
- Colonial Architecture
- Brick Exterior Construction
- Frame Construction
- Shingle Roof
- Composition Roof
- Vinyl Siding
Interior Spaces
- 1,832 Sq Ft Home
- 2-Story Property
- Ceiling Fan
- Wood Burning Fireplace
- Fireplace Features Masonry
- Thermal Windows
- Separate Formal Living Room
- Crawl Space
- Washer and Dryer Hookup
Kitchen
- Eat-In Kitchen
- Microwave
- Dishwasher
- Disposal
Flooring
- Carpet
- Laminate
Bedrooms and Bathrooms
- 4 Bedrooms
- En-Suite Primary Bedroom
- Walk-In Closet
Parking
- Oversized Parking
- Off-Street Parking
Outdoor Features
- Deck
Schools
- Springfield Park Elementary School
- Holman Middle School
- Tucker High School
Utilities
- Central Air
- Heat Pump System
- Water Heater
- Cable TV Available
Community Details
- Broad Meadows Subdivision
Listing and Financial Details
- Tax Lot 29
- Assessor Parcel Number 757-763-5353
Ownership History
Purchase Details
Purchase Details
Home Financials for this Owner
Home Financials are based on the most recent Mortgage that was taken out on this home.Purchase Details
Home Financials for this Owner
Home Financials are based on the most recent Mortgage that was taken out on this home.Purchase Details
Home Financials for this Owner
Home Financials are based on the most recent Mortgage that was taken out on this home.Similar Homes in the area
Home Values in the Area
Average Home Value in this Area
Purchase History
| Date | Type | Sale Price | Title Company |
|---|---|---|---|
| Deed | -- | First American Title | |
| Warranty Deed | $265,000 | Attorney | |
| Deed | $185,000 | -- | |
| Deed | $103,500 | -- |
Mortgage History
| Date | Status | Loan Amount | Loan Type |
|---|---|---|---|
| Previous Owner | $200,000 | Stand Alone Refi Refinance Of Original Loan | |
| Previous Owner | $198,750 | New Conventional | |
| Previous Owner | $181,115 | FHA | |
| Previous Owner | $162,500 | Adjustable Rate Mortgage/ARM | |
| Previous Owner | $172,000 | New Conventional | |
| Previous Owner | $148,000 | New Conventional | |
| Previous Owner | $104,050 | FHA |
Property History
| Date | Event | Price | Change | Sq Ft Price |
|---|---|---|---|---|
| 04/15/2020 04/15/20 | Rented | $1,775 | -1.1% | -- |
| 04/10/2020 04/10/20 | Under Contract | -- | -- | -- |
| 04/01/2020 04/01/20 | Price Changed | $1,795 | -3.0% | $1 / Sq Ft |
| 03/20/2020 03/20/20 | For Rent | $1,850 | 0.0% | -- |
| 03/09/2020 03/09/20 | Sold | $265,000 | +1.9% | $145 / Sq Ft |
| 02/03/2020 02/03/20 | Pending | -- | -- | -- |
| 01/30/2020 01/30/20 | For Sale | $259,950 | -- | $142 / Sq Ft |
Tax History Compared to Growth
Tax History
| Year | Tax Paid | Tax Assessment Tax Assessment Total Assessment is a certain percentage of the fair market value that is determined by local assessors to be the total taxable value of land and additions on the property. | Land | Improvement |
|---|---|---|---|---|
| 2025 | $3,044 | $340,900 | $80,000 | $260,900 |
| 2024 | $3,044 | $316,900 | $80,000 | $236,900 |
| 2023 | $2,694 | $316,900 | $80,000 | $236,900 |
| 2022 | $2,361 | $291,500 | $65,000 | $226,500 |
| 2021 | $2,333 | $230,100 | $54,000 | $176,100 |
| 2020 | $2,002 | $230,100 | $54,000 | $176,100 |
| 2019 | $1,961 | $225,400 | $54,000 | $171,400 |
| 2018 | $1,889 | $217,100 | $50,000 | $167,100 |
| 2017 | $1,774 | $203,900 | $48,000 | $155,900 |
| 2016 | $1,663 | $191,200 | $48,000 | $143,200 |
| 2015 | $1,536 | $176,600 | $43,000 | $133,600 |
| 2014 | $1,536 | $176,600 | $43,000 | $133,600 |
Agents Affiliated with this Home
-
Greg Spicer

Seller's Agent in 2020
Greg Spicer
Hometown Realty
(804) 839-9966
11 in this area
123 Total Sales
-
Kosal Soth

Seller's Agent in 2020
Kosal Soth
Samson Properties
(804) 852-6736
7 in this area
65 Total Sales
Map
Source: Central Virginia Regional MLS
MLS Number: 2002998
APN: 757-763-5353
- 9324 Emmett Rd
- 5003 Meredith Woods Rd
- 9109 Pond Mill Ct
- 4706 Candlelight Place
- 4613 Kellywood Dr
- 9286 Hungary Rd
- 4221 Hunter Green Ct
- 5200 Fairlake Ln
- 4805 Candlelight Place
- 9522 Broad Meadows Rd
- 4707 Kellywood Dr
- 5021 Chelsea Brook Ln
- 9511 Meredith Creek Ln
- 9455 Greenhill Ct
- 4129 English Holly Cir
- 4910 Covewood Ct
- 4814 Mill Park Ct
- 10601 Argonne Dr
- 4717 Mill Park Cir
- 5006 Country Way Ct
