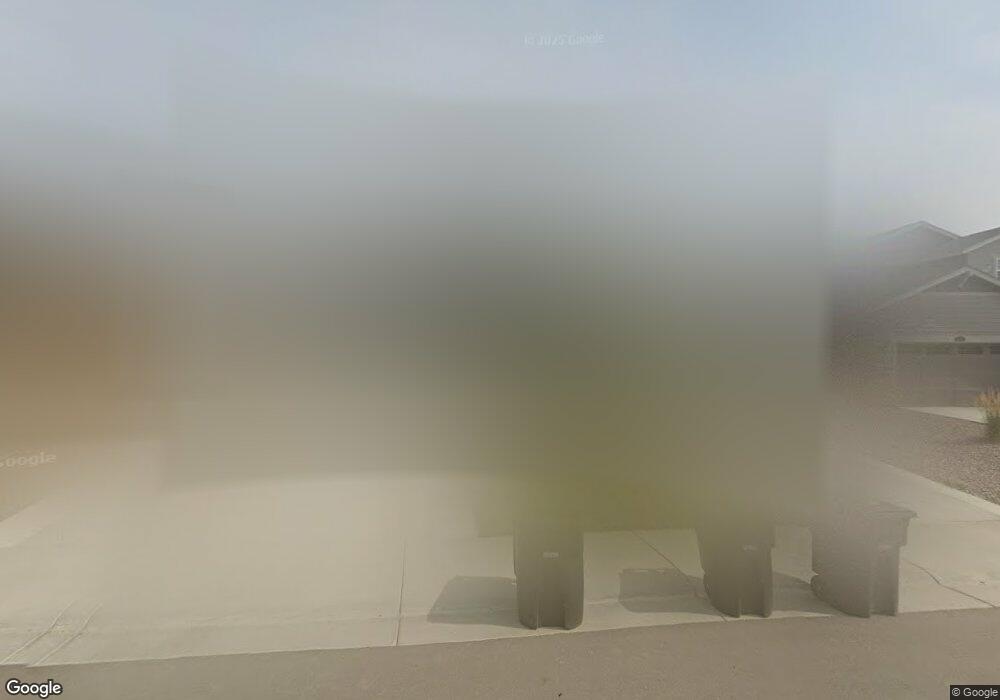4923 E 144th Ave Thornton, CO 80602
Willow Bend NeighborhoodEstimated Value: $804,000 - $974,000
6
Beds
5
Baths
4,122
Sq Ft
$216/Sq Ft
Est. Value
About This Home
This home is located at 4923 E 144th Ave, Thornton, CO 80602 and is currently estimated at $888,907, approximately $215 per square foot. 4923 E 144th Ave is a home located in Adams County with nearby schools including West Ridge Elementary School, Rodger Quist Middle School, and Riverdale Ridge High School.
Ownership History
Date
Name
Owned For
Owner Type
Purchase Details
Closed on
Jul 8, 2020
Sold by
Lennar Colorado Llc
Bought by
Acunto David Henry and Acunto April Dawn
Current Estimated Value
Home Financials for this Owner
Home Financials are based on the most recent Mortgage that was taken out on this home.
Original Mortgage
$575,000
Outstanding Balance
$505,302
Interest Rate
3.1%
Mortgage Type
New Conventional
Estimated Equity
$383,605
Create a Home Valuation Report for This Property
The Home Valuation Report is an in-depth analysis detailing your home's value as well as a comparison with similar homes in the area
Home Values in the Area
Average Home Value in this Area
Purchase History
| Date | Buyer | Sale Price | Title Company |
|---|---|---|---|
| Acunto David Henry | $658,000 | Calatlantic Title |
Source: Public Records
Mortgage History
| Date | Status | Borrower | Loan Amount |
|---|---|---|---|
| Open | Acunto David Henry | $575,000 |
Source: Public Records
Tax History
| Year | Tax Paid | Tax Assessment Tax Assessment Total Assessment is a certain percentage of the fair market value that is determined by local assessors to be the total taxable value of land and additions on the property. | Land | Improvement |
|---|---|---|---|---|
| 2025 | $9,732 | $58,070 | $9,720 | $48,350 |
| 2024 | $9,732 | $53,380 | $8,940 | $44,440 |
| 2023 | $9,670 | $62,040 | $7,780 | $54,260 |
| 2022 | $7,202 | $44,520 | $6,950 | $37,570 |
| 2021 | $6,984 | $44,520 | $6,950 | $37,570 |
| 2020 | $2,770 | $18,320 | $18,320 | $0 |
| 2019 | $693 | $4,580 | $4,580 | $0 |
| 2018 | $633 | $4,060 | $4,060 | $0 |
| 2017 | $3 | $20 | $20 | $0 |
Source: Public Records
Map
Nearby Homes
- 14581 Hudson St
- 14701 Hudson St
- SuperHome Plan at Willow Bend - The Grand Collection
- Stonehaven Plan at Willow Bend - The Monarch Collection
- Prescott Plan at Willow Bend - The Grand Collection
- 5472 E 148th Ave
- SuperHome SL Plan at Willow Bend - The Grand Collection
- Aspen Plan at Willow Bend - The Grand Collection
- Peak Plan at Willow Bend - The Monarch Collection
- Chelton Plan at Willow Bend - The Monarch Collection
- Ashbrook Plan at Willow Bend - The Monarch Collection
- 5492 E 148th Ave
- 5261 E 143rd Dr
- 14593 Hudson Way
- 14741 Hudson Way
- 14513 Hudson Way
- 14523 Hudson Way
- 14533 Hudson Way
- 14553 Hudson Way
- 14830 Dahlia Way
- 4923 E 144th Ln
- 4953 E 144th Ln
- 4883 E 144th Ln
- 4934 E 145th Ave
- 4922 E 144th Ln
- 4964 E 145th Ave
- 4894 E 145th Ave
- 4853 E 144th Ln
- 4922 E 144th Ave
- 4952 E 144th Ln
- 4882 E 144th Ln
- 4882 E 144th Ave
- 4994 E 145th Ave
- 4864 E 145th Ave
- 4823 E 144th Ln
- 4852 E 144th Ave
- 4852 E 144th Ln
- 4823 E 144th Ave
- 14474 Elm St
- 14484 Elm St
Your Personal Tour Guide
Ask me questions while you tour the home.
