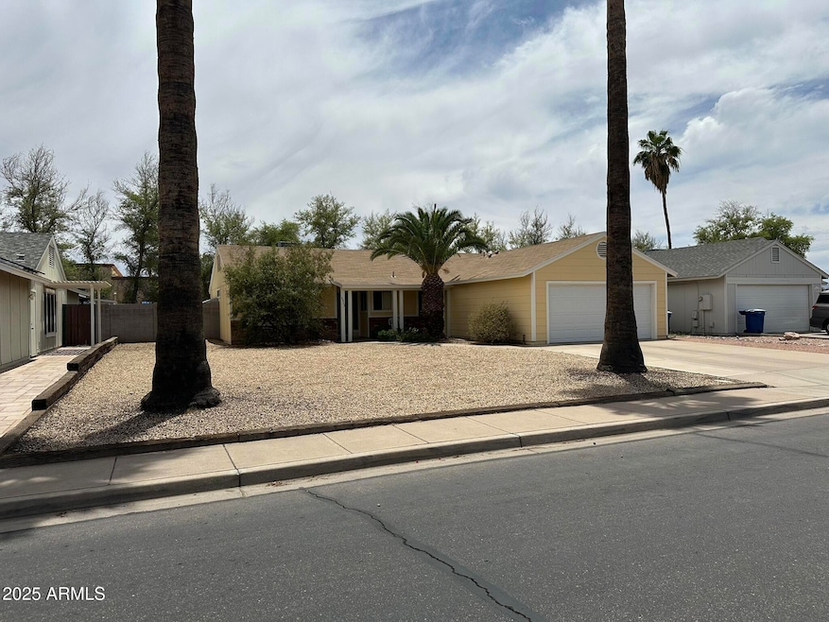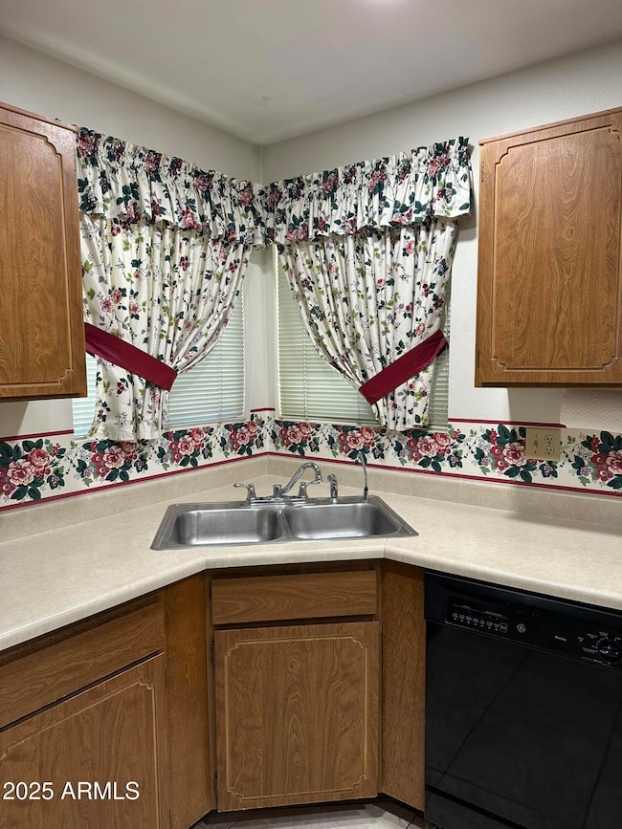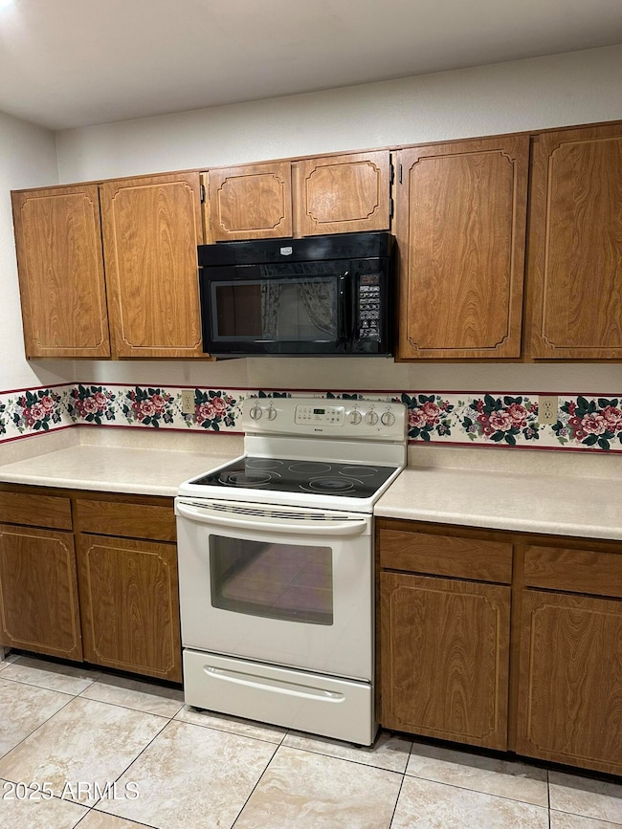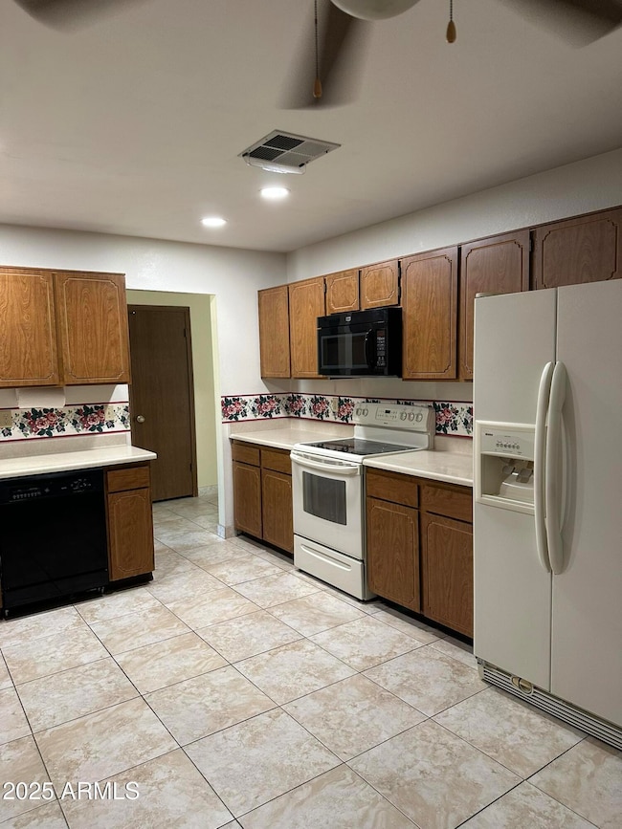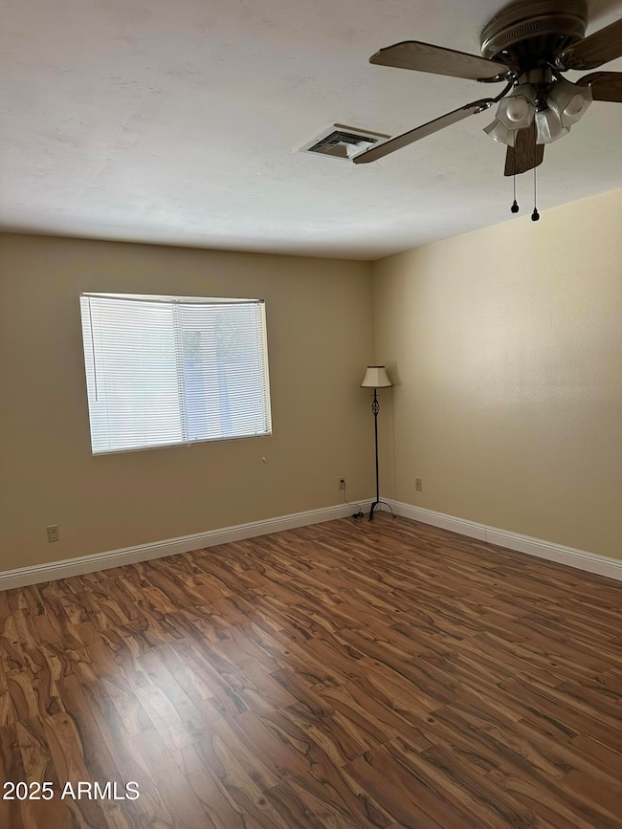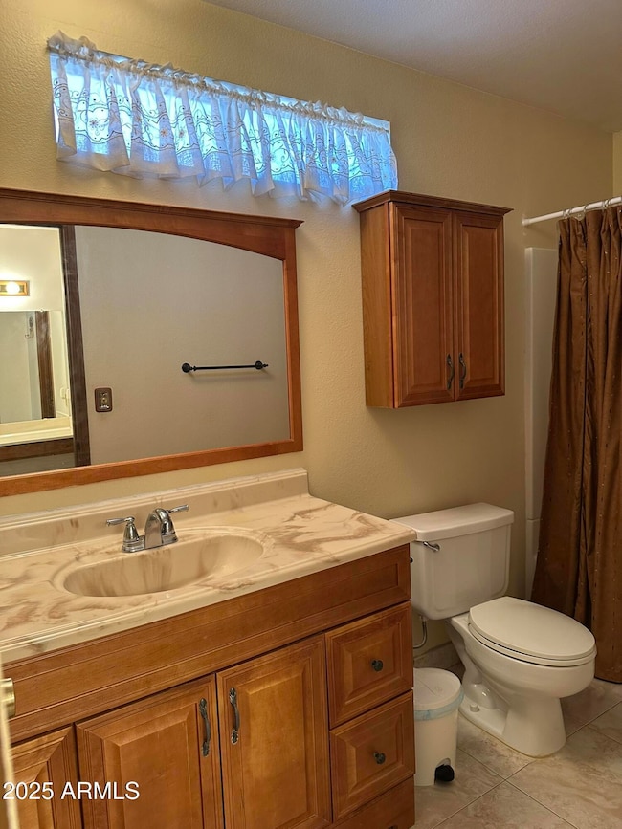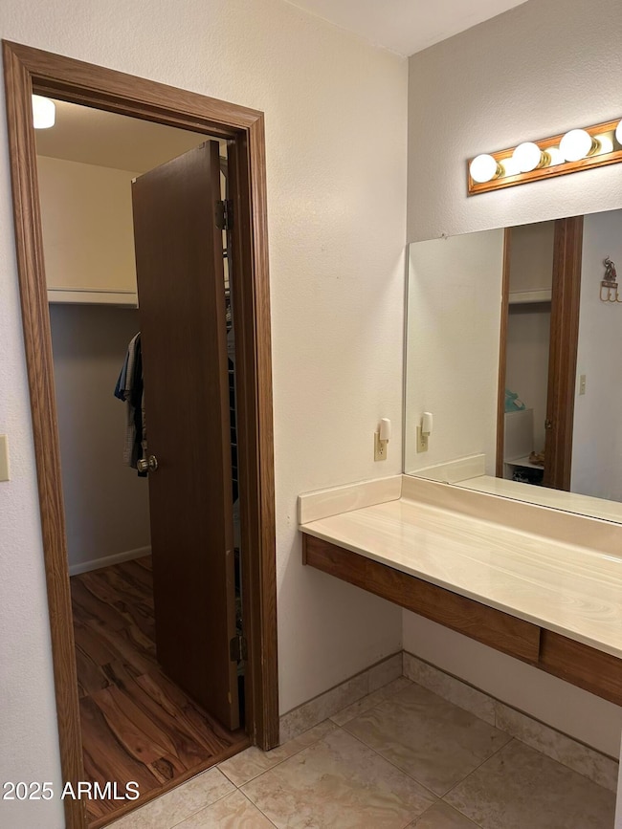4923 W Gail Dr Chandler, AZ 85226
West Chandler NeighborhoodHighlights
- No HOA
- Covered patio or porch
- Eat-In Kitchen
- Kyrene del Cielo Elementary School Rated A
- 2 Car Direct Access Garage
- Double Vanity
About This Home
This home is conveniently located in a great Chandler neighborhood. It features three spacious bedrooms, two baths and a sparkling play POOL with mesh fencing! This home has no carpet and is super clean and well maintained. There is a two car garage that has a door to the backyard and is extended for storage. The fridge, washer and dryer are included. Landscape is super low maintenance, AC recently replaced. Tenant pays utilities, owner pays for pool maintenance. NO HOA, bring your branded vehicle! Close to tons of shopping, dining and more. This home is in the desirable Kyrene elementary school district. Pets will be considered.
Home Details
Home Type
- Single Family
Est. Annual Taxes
- $1,539
Year Built
- Built in 1983
Lot Details
- 7,797 Sq Ft Lot
- Block Wall Fence
Parking
- 2 Car Direct Access Garage
Home Design
- Wood Frame Construction
- Composition Roof
- Stucco
Interior Spaces
- 1,434 Sq Ft Home
- 1-Story Property
- Ceiling Fan
Kitchen
- Eat-In Kitchen
- Built-In Microwave
- Laminate Countertops
Flooring
- Laminate
- Tile
Bedrooms and Bathrooms
- 3 Bedrooms
- Primary Bathroom is a Full Bathroom
- 2 Bathrooms
- Double Vanity
Laundry
- Laundry in unit
- Dryer
- Washer
Schools
- Kyrene Del Cielo Elementary School
- Kyrene Aprende Middle School
- Corona Del Sol High School
Utilities
- Central Air
- Heating Available
- Cable TV Available
Additional Features
- No Interior Steps
- Covered patio or porch
Listing and Financial Details
- Property Available on 7/15/25
- Rent includes pool service - full
- 12-Month Minimum Lease Term
- Tax Lot 15
- Assessor Parcel Number 301-62-374
Community Details
Overview
- No Home Owners Association
- Built by US Home
- Suggs Corona Village Subdivision
Pet Policy
- Call for details about the types of pets allowed
Map
Source: Arizona Regional Multiple Listing Service (ARMLS)
MLS Number: 6892835
APN: 301-62-374
- 4820 W Shannon Ct
- 843 E Vera Ln
- 4606 W Park Ave Unit 1
- 9412 S Palm Dr
- 4608 W Gail Dr
- 9414 S La Rosa Dr
- 5010 W Ivanhoe St
- 5040 W Ivanhoe St
- 5031 W Ivanhoe St
- 5170 W Ivanhoe St
- 5333 W Dublin Ct
- 4615 W Del Rio St
- 136 E Vera Ln
- 4772 W Joshua Blvd
- 1020 E Caroline Ln
- 4432 W Walton Way
- 5215 W Del Rio St
- 12651 S 71st St
- 4353 W Walton Way
- 851 N Pineview Dr Unit 1
- 5163 W Megan St
- 852 N Terrace Rd
- 4682 W Harrison St
- 4674 W Harrison St
- 4628 W Del Rio St
- 5353 W Dublin Ct
- 4788 W Joshua Blvd
- 4575 W Harrison St
- 4909 W Joshua Blvd Unit 1
- 4909 W Joshua Blvd Unit 2
- 4909 W Joshua Blvd Unit 3
- 4184 W Gail Dr
- 4878 W Carla Vista Ct
- 402 N Rita Ln
- 372 W Larona Ln Unit IV
- 387 W Larona Ln
- 8919 S Lori Ln
- 133 W Ranch Rd
- 5665 W Galveston St Unit 117
- 3921 W Ivanhoe St Unit 188
