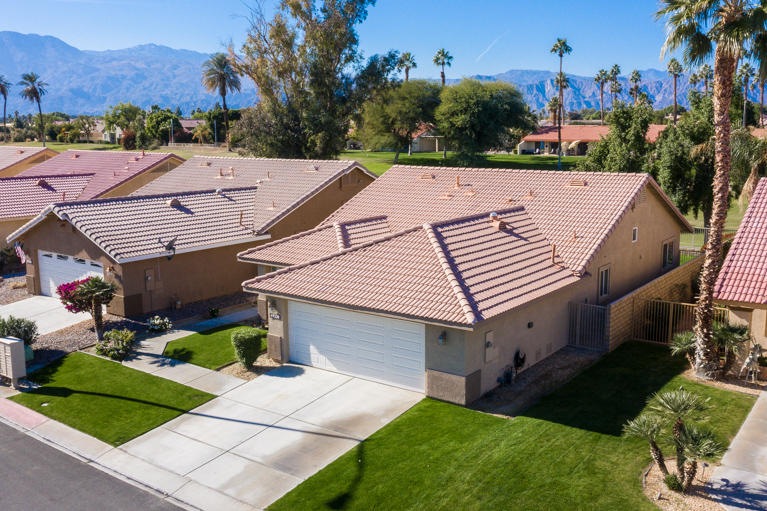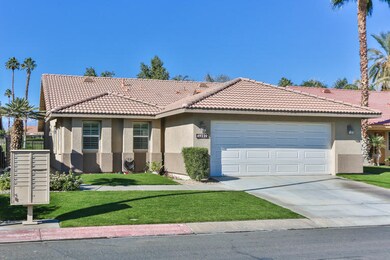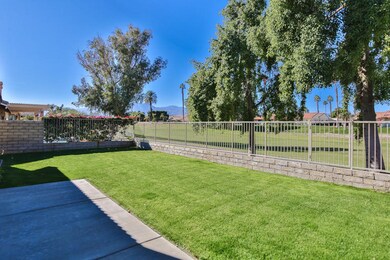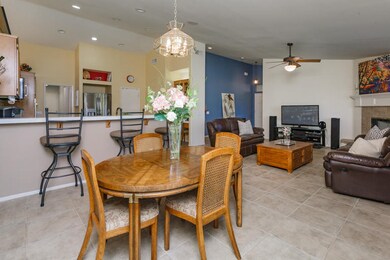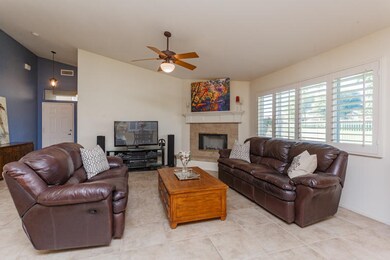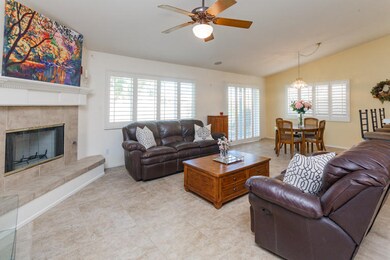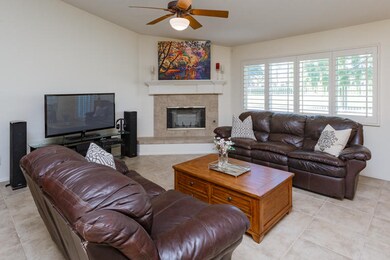
Highlights
- On Golf Course
- Gourmet Kitchen
- Gated Community
- Fitness Center
- Primary Bedroom Suite
- Clubhouse
About This Home
As of February 2021Fantastic opportunity to own a 3 bedroom 2 bath golf course home in Indian Palms Country Club. The floor plan is a great room design, with soaring ceilings that give a spacious feel. There are numerous upgrades throughout . In the chef's kitchen, you will find a center island, upgraded quartz counters, stainless appliances including a microwave with convection, and an oven that is wifi friendly, convection, and has an air fryer mode. Everyone loves the great room with fireplace, dining, and a slider to the outdoors. The master suite is spacious with two walk-in closets and an oversized master bath. Here there are plantation shutters, a new water heater, and the exterior is freshly painted. The garage is designed for 2 cars plus a golf cart to enjoy the community. Relax in your private backyard that overlooks the Royal Golf Course at Indian Palms. The home is offered furnished for your convenience. Indian Palms has 27 holes of championship golf with an amazing community pool, pickle ball, and tennis courts. Low HOA's, and no Mellos Roos! Call to view
Last Agent to Sell the Property
Keller Williams Luxury Homes License #01414494 Listed on: 01/09/2021

Home Details
Home Type
- Single Family
Est. Annual Taxes
- $7,428
Year Built
- Built in 2002
Lot Details
- 5,663 Sq Ft Lot
- On Golf Course
- Rectangular Lot
- Drip System Landscaping
HOA Fees
Interior Spaces
- 1,750 Sq Ft Home
- 1-Story Property
- Furnished
- Ceiling Fan
- Gas Fireplace
- Entryway
- Great Room with Fireplace
- Combination Dining and Living Room
- Golf Course Views
Kitchen
- Gourmet Kitchen
- Breakfast Bar
- Walk-In Pantry
- Electric Oven
- Gas Range
- <<microwave>>
- Dishwasher
Flooring
- Carpet
- Ceramic Tile
Bedrooms and Bathrooms
- 3 Bedrooms
- Retreat
- Primary Bedroom Suite
- Walk-In Closet
- 2 Full Bathrooms
- Double Vanity
- Secondary bathroom tub or shower combo
- Shower Only in Secondary Bathroom
Laundry
- Dryer
- Washer
Parking
- 2 Car Attached Garage
- Driveway
- Golf Cart Parking
Location
- Ground Level
Utilities
- Forced Air Heating and Cooling System
- Property is located within a water district
- Gas Water Heater
Listing and Financial Details
- Assessor Parcel Number 614330061
Community Details
Overview
- Association fees include building & grounds, clubhouse
- Indian Palms Subdivision
- On-Site Maintenance
- Planned Unit Development
Amenities
- Clubhouse
Recreation
- Golf Course Community
- Tennis Courts
- Fitness Center
Security
- Resident Manager or Management On Site
- Controlled Access
- Gated Community
Ownership History
Purchase Details
Purchase Details
Home Financials for this Owner
Home Financials are based on the most recent Mortgage that was taken out on this home.Purchase Details
Purchase Details
Home Financials for this Owner
Home Financials are based on the most recent Mortgage that was taken out on this home.Similar Homes in Indio, CA
Home Values in the Area
Average Home Value in this Area
Purchase History
| Date | Type | Sale Price | Title Company |
|---|---|---|---|
| Interfamily Deed Transfer | -- | Accommodation | |
| Interfamily Deed Transfer | -- | Accommodation | |
| Divorce Dissolution Of Marriage Transfer | -- | Accommodation | |
| Grant Deed | $401,000 | Orange Coast Title Company | |
| Corporate Deed | $223,500 | Old Republic Title Company |
Mortgage History
| Date | Status | Loan Amount | Loan Type |
|---|---|---|---|
| Previous Owner | $173,246 | VA | |
| Previous Owner | $178,700 | No Value Available |
Property History
| Date | Event | Price | Change | Sq Ft Price |
|---|---|---|---|---|
| 06/24/2025 06/24/25 | Price Changed | $619,000 | -3.3% | $354 / Sq Ft |
| 05/23/2025 05/23/25 | For Sale | $640,000 | +59.6% | $366 / Sq Ft |
| 02/16/2021 02/16/21 | Sold | $401,000 | +5.8% | $229 / Sq Ft |
| 02/12/2021 02/12/21 | Pending | -- | -- | -- |
| 01/09/2021 01/09/21 | For Sale | $379,000 | -- | $217 / Sq Ft |
Tax History Compared to Growth
Tax History
| Year | Tax Paid | Tax Assessment Tax Assessment Total Assessment is a certain percentage of the fair market value that is determined by local assessors to be the total taxable value of land and additions on the property. | Land | Improvement |
|---|---|---|---|---|
| 2023 | $7,428 | $494,700 | $147,900 | $346,800 |
| 2022 | $7,182 | $409,020 | $39,270 | $369,750 |
| 2021 | $4,496 | $299,029 | $80,271 | $218,758 |
| 2020 | $4,119 | $295,963 | $79,448 | $216,515 |
| 2019 | $4,021 | $290,161 | $77,891 | $212,270 |
| 2018 | $3,929 | $284,472 | $76,364 | $208,108 |
| 2017 | $3,856 | $278,895 | $74,867 | $204,028 |
| 2016 | $3,597 | $258,000 | $69,000 | $189,000 |
| 2015 | $3,504 | $251,000 | $67,000 | $184,000 |
| 2014 | $3,385 | $241,000 | $65,000 | $176,000 |
Agents Affiliated with this Home
-
Monica Squadrilli
M
Seller's Agent in 2025
Monica Squadrilli
eXp Realty of Greater Los Angeles, Inc.
(714) 615-9988
3 Total Sales
-
Ruth Escoria-Rodriguez

Seller Co-Listing Agent in 2025
Ruth Escoria-Rodriguez
eXp Realty of Greater Los Angeles
(562) 572-9590
17 Total Sales
-
Signe Beck

Seller's Agent in 2021
Signe Beck
Keller Williams Luxury Homes
(760) 409-5181
11 in this area
160 Total Sales
Map
Source: California Desert Association of REALTORS®
MLS Number: 219055462
APN: 614-330-061
- 49030 Barrymore St
- 82852 Burnette Dr
- 49418 Wayne St
- 48943 Barrymore St
- 49337 Nicholson Ct
- 82866 Odlum Dr
- 82755 Ryan Way
- 82809 Odlum Dr
- 82820 Odlum Dr
- 82756 Burnette Dr
- 48947 Patton Ln
- 82745 Odlum Dr
- 82750 Chaplin Ct
- 82732 Burnette Dr
- 48893 Patton Ln
- 48663 Barrymore St
- 49645 Redford Way
- 82747 Chaplin Ct
- 82685 Burnette Dr
- 82689 Odlum Dr
