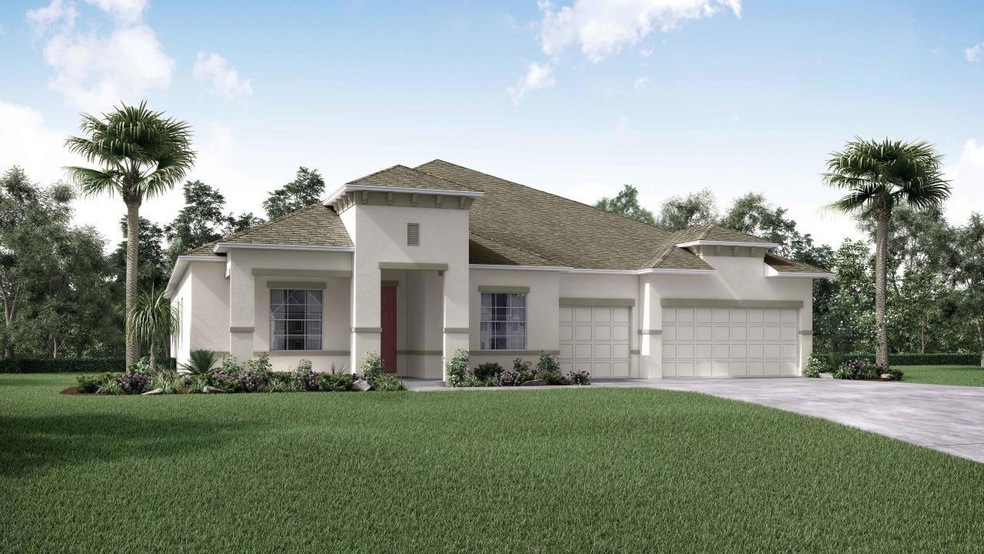
4924 Commune Way Melbourne, FL 32934
River Lakes NeighborhoodHighlights
- New Construction
- Screened Porch
- Tile Flooring
- Contemporary Architecture
- 3 Car Attached Garage
- Kitchen Island
About This Home
As of December 2024Brand new builder owned 4/3 spec home with estimated completion date of Oct 2024. CBS construction with full builder warranties. Terrific plan featuring large great room, 3 car side loading garage, metal roof, den, gourmet kitchen appliances, solid surface tops in kitchen, extensive ceramic tile flooring, lanai and much, much more.
Last Agent to Sell the Property
Adnoram Realty Corp. License #455200 Listed on: 01/15/2024
Home Details
Home Type
- Single Family
Est. Annual Taxes
- $1,489
Year Built
- Built in 2024 | New Construction
Lot Details
- 0.34 Acre Lot
- South Facing Home
HOA Fees
- $75 Monthly HOA Fees
Parking
- 3 Car Attached Garage
Home Design
- Contemporary Architecture
- Metal Roof
- Block Exterior
- Asphalt
- Stucco
Interior Spaces
- 3,130 Sq Ft Home
- 1-Story Property
- Screened Porch
Kitchen
- Microwave
- Dishwasher
- Kitchen Island
- Disposal
Flooring
- Carpet
- Tile
Bedrooms and Bathrooms
- 4 Bedrooms
- 3 Full Bathrooms
Schools
- Sabal Elementary School
- Johnson Middle School
- Eau Gallie High School
Utilities
- Central Heating and Cooling System
- Electric Water Heater
- Septic Tank
- Cable TV Available
Community Details
- Enclave At Lake Washington Association
- Enclave At Lake Washington Subdivision
Listing and Financial Details
- Assessor Parcel Number 27-36-03-Wy-0000e.0-0001.00
Ownership History
Purchase Details
Home Financials for this Owner
Home Financials are based on the most recent Mortgage that was taken out on this home.Purchase Details
Purchase Details
Similar Homes in Melbourne, FL
Home Values in the Area
Average Home Value in this Area
Purchase History
| Date | Type | Sale Price | Title Company |
|---|---|---|---|
| Special Warranty Deed | $800,400 | Steel City Title | |
| Special Warranty Deed | $800,400 | Steel City Title | |
| Special Warranty Deed | $333,323 | Steel City Title | |
| Special Warranty Deed | $871,100 | Steel City Title |
Mortgage History
| Date | Status | Loan Amount | Loan Type |
|---|---|---|---|
| Open | $680,340 | Credit Line Revolving | |
| Closed | $680,340 | Credit Line Revolving |
Property History
| Date | Event | Price | Change | Sq Ft Price |
|---|---|---|---|---|
| 12/20/2024 12/20/24 | Sold | $802,400 | -2.1% | $256 / Sq Ft |
| 05/30/2024 05/30/24 | Pending | -- | -- | -- |
| 05/24/2024 05/24/24 | Price Changed | $819,900 | -2.4% | $262 / Sq Ft |
| 01/15/2024 01/15/24 | For Sale | $839,900 | -- | $268 / Sq Ft |
Tax History Compared to Growth
Tax History
| Year | Tax Paid | Tax Assessment Tax Assessment Total Assessment is a certain percentage of the fair market value that is determined by local assessors to be the total taxable value of land and additions on the property. | Land | Improvement |
|---|---|---|---|---|
| 2023 | $1,489 | $85,000 | $85,000 | $0 |
| 2022 | $1,459 | $85,000 | $0 | $0 |
| 2021 | $1,536 | $85,000 | $85,000 | $0 |
| 2020 | $1,545 | $85,000 | $85,000 | $0 |
| 2019 | $1,605 | $85,000 | $85,000 | $0 |
Agents Affiliated with this Home
-
Jay Garick
J
Seller's Agent in 2024
Jay Garick
Adnoram Realty Corp.
(407) 687-4128
28 in this area
4,131 Total Sales
-
Marly And David Simmons Team

Buyer's Agent in 2024
Marly And David Simmons Team
Real Broker LLC
(305) 942-3606
2 in this area
64 Total Sales
-
M
Buyer's Agent in 2024
Marlynn Simmons
House Facts Realty
Map
Source: Space Coast MLS (Space Coast Association of REALTORS®)
MLS Number: 1002119
APN: 27-36-03-WY-0000E.0-0001.00
- 4859 Commune Way
- 3925 Domain Ct
- 4835 Tiverton Ct
- 4190 Domain Ct
- 3887 Province Dr
- 4227 Preservation Cir
- 4257 Preservation Cir
- 3564 Province Dr
- 4317 Preservation Cir
- 4614 Preservation Cir
- 3455 Harlock Rd
- 4429 Country Rd
- 4405 Country Rd
- 4387 Preservation Cir
- 4407 Preservation Cir
- 3153 Appaloosa Blvd
- 4467 Preservation Cir
- 4163 Mockingbird Dr
- 3580 Deerwood Trail
- 4179 Sparrow Hawk Rd
