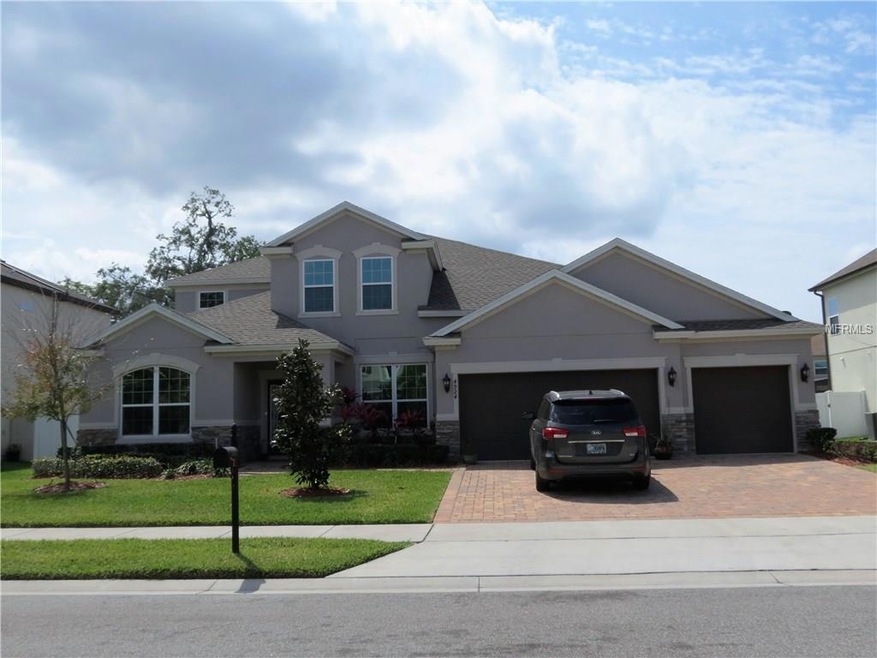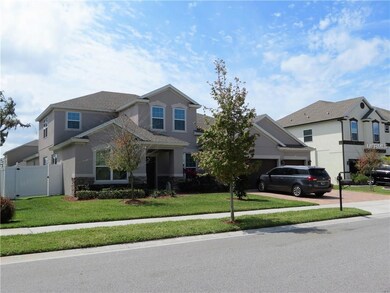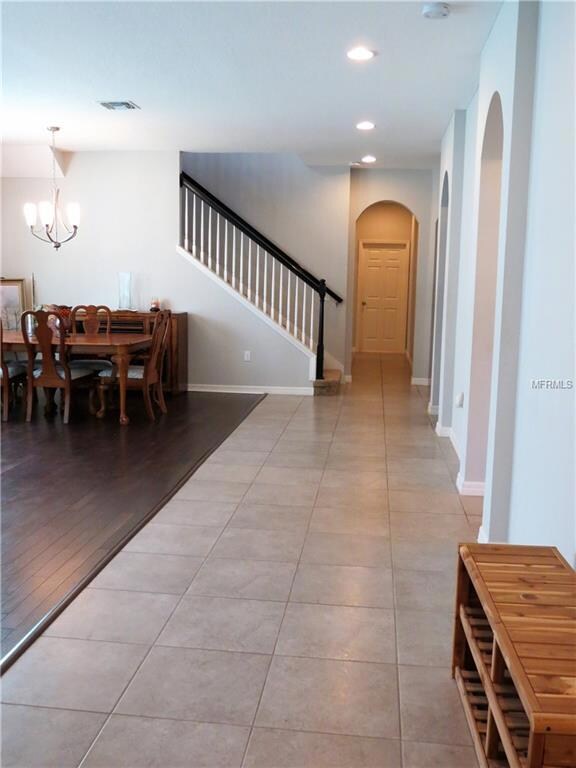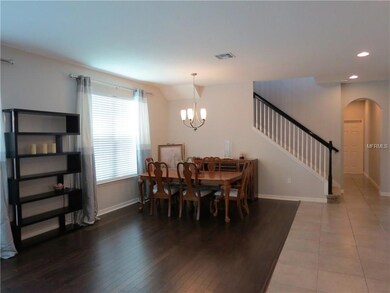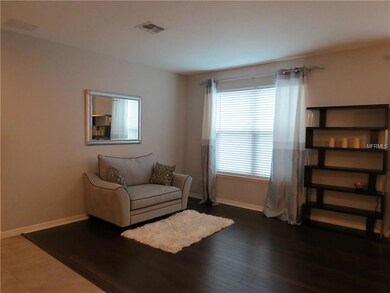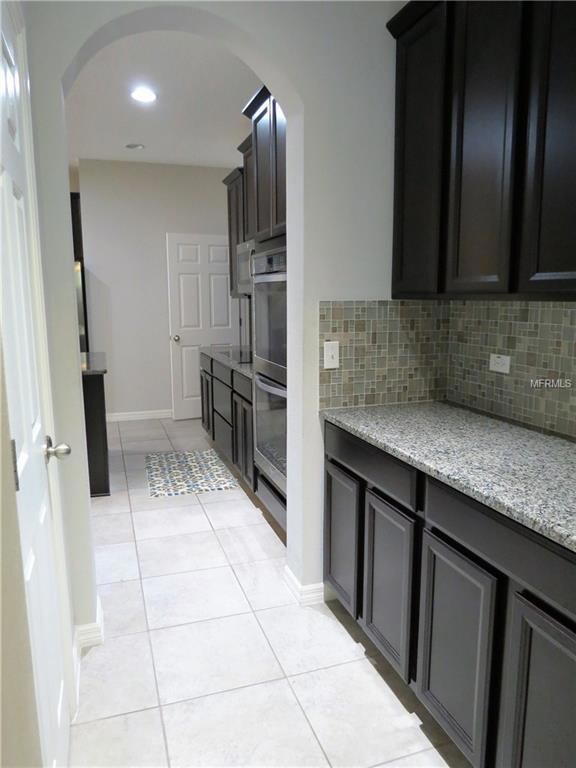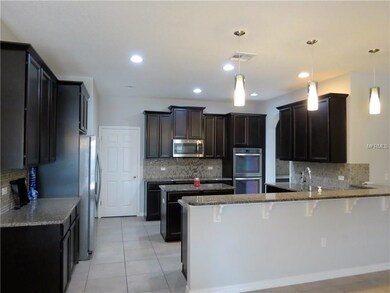
4924 Cypress Hammock Dr Saint Cloud, FL 34771
Highlights
- In Ground Pool
- Private Lot
- Main Floor Primary Bedroom
- Gated Community
- Wood Flooring
- Attic
About This Home
As of May 2017DO NOT MISS OUT ON THIS BEAUTIFUL 5 BEDROOM 4 BATHROOM POOL HOME IN ST. CLOUD. THIS IS AN EXCLUSIVE GATED COMMUNITY WITH 1/4 ACRE HOME SITES. EAST LAKE PARK PROVIDES A SERENE HAVEN FROM THE STRESS OF EVERYDAY LIFE. 5 MILES SOUTH OF LAKE NONA, MEDICAL CITY AND EAST ORLANDO. THIS HOME HAS ENERGY-EFFICIENT FEATURES FOR A QUIETER AND HEALTHIER LIFESTYLE AND SAVING MONEY ON UTILITIES. THIS HOME HAS A LARGE 3 CAR GARAGE. WHEN YOU WALK INTO THE FOYER AREA YOU HAVE A DEN THAT IS PERFECT SPACE TO WORK FROM HOME. THE WOOD FLOORS IN LIVING AND DINING ROOM GIVE A WARM TOUCH TO THESE SPACIOUS ROOMS. AS YOU CONTINUE TO MOVE THROUGHOUT THIS OPEN SPACE THE GOURMET KITCHEN IS THE HIGHLIGHT OF THE HOME. FEATURES GRANITE COUNTER TOPS, 42" CABINETS WITH CROWN MOLDING, DOUBLE OVEN, ISLAND, BREAKFAST BAR, BUTLER WALK IN PANTRY AND PLENTY OF STORAGE. KITCHEN LOOKS INTO THE FAMILY ROOM WHICH HAS LOTS OF SPACE TO ENTERTAIN. A NICE DINETTE IS LOCATED NEAR THE FRENCH DOORS THAT LEADS OUT TO THE OVERSIZE LANAI. THE MASTER BEDROOM IS OFF THE KITCHEN WITH A HUGE MASTER BATHROOM. HIS AND HER SEPARATE SINKS WITH GARDEN TUB. YOU WILL BE HAPPY WITH THE SIZE OF SHOWER AND MASTER CLOSET. ALL BEDROOMS HAVE WALK IN CLOSETS. BEDROOM 2 AND 3 ARE LOCATED IN REAR OF HOME ON FIRST FLOOR WITH THEIR OWN BATHROOM. THIS HOME HAS A 2ND FLOOR WITH A LARGE BONUS ROOM AND ANOTHER BEDROOM. THIS SPACE CAN BE USED FOR MOTHER IN LAW SUITE. THE SCREENED IN POOL IN COMFORTABLE SIZE FOR POOL PARTIES AND GOOD SIZE BACKYARD. COME SEE!
Last Agent to Sell the Property
HEROES REAL ESTATE GROUP LLC Brokerage Phone: 407-960-5657 License #3130926 Listed on: 04/10/2017
Home Details
Home Type
- Single Family
Est. Annual Taxes
- $3,926
Year Built
- Built in 2014
Lot Details
- 10,019 Sq Ft Lot
- Child Gate Fence
- Mature Landscaping
- Private Lot
- Irrigation
- Property is zoned PD
HOA Fees
- $72 Monthly HOA Fees
Parking
- 3 Car Attached Garage
- Garage Door Opener
Home Design
- Bi-Level Home
- Slab Foundation
- Wood Frame Construction
- Shingle Roof
- Block Exterior
- Stucco
Interior Spaces
- 3,757 Sq Ft Home
- Blinds
- French Doors
- Family Room Off Kitchen
- Combination Dining and Living Room
- Den
- Bonus Room
- Attic
Kitchen
- Eat-In Kitchen
- Double Oven
- Cooktop
- Microwave
- Dishwasher
- Solid Surface Countertops
- Disposal
Flooring
- Wood
- Carpet
- Ceramic Tile
Bedrooms and Bathrooms
- 5 Bedrooms
- Primary Bedroom on Main
- Split Bedroom Floorplan
- Walk-In Closet
- 4 Full Bathrooms
Laundry
- Laundry in unit
- Dryer
- Washer
Home Security
- Security System Owned
- Fire and Smoke Detector
- In Wall Pest System
Pool
- In Ground Pool
- Gunite Pool
Outdoor Features
- Enclosed patio or porch
Schools
- Narcoossee Elementary School
- Narcoossee Middle School
- Harmony High School
Utilities
- Central Heating and Cooling System
- Heat Pump System
- Cable TV Available
Listing and Financial Details
- Legal Lot and Block 139 / 1
- Assessor Parcel Number 17-25-31-3164-0001-1390
Community Details
Overview
- East Lake Park Ph 3 5 Subdivision
Recreation
- Community Playground
- Park
Security
- Gated Community
Ownership History
Purchase Details
Home Financials for this Owner
Home Financials are based on the most recent Mortgage that was taken out on this home.Purchase Details
Home Financials for this Owner
Home Financials are based on the most recent Mortgage that was taken out on this home.Purchase Details
Purchase Details
Home Financials for this Owner
Home Financials are based on the most recent Mortgage that was taken out on this home.Similar Homes in the area
Home Values in the Area
Average Home Value in this Area
Purchase History
| Date | Type | Sale Price | Title Company |
|---|---|---|---|
| Warranty Deed | $405,000 | Title Professionals Of Centr | |
| Special Warranty Deed | $390,000 | Carefree Title Agency Inc | |
| Special Warranty Deed | $4,466,000 | Attorney | |
| Special Warranty Deed | $4,000,000 | Attorney |
Mortgage History
| Date | Status | Loan Amount | Loan Type |
|---|---|---|---|
| Open | $324,000 | New Conventional | |
| Previous Owner | $370,500 | New Conventional | |
| Previous Owner | $160,000,000 | Unknown |
Property History
| Date | Event | Price | Change | Sq Ft Price |
|---|---|---|---|---|
| 07/21/2019 07/21/19 | Off Market | $390,000 | -- | -- |
| 08/17/2018 08/17/18 | Off Market | $405,000 | -- | -- |
| 05/30/2017 05/30/17 | Sold | $405,000 | 0.0% | $108 / Sq Ft |
| 04/13/2017 04/13/17 | Pending | -- | -- | -- |
| 04/10/2017 04/10/17 | For Sale | $405,000 | +3.8% | $108 / Sq Ft |
| 07/17/2015 07/17/15 | Sold | $390,000 | -0.5% | $105 / Sq Ft |
| 05/26/2015 05/26/15 | Pending | -- | -- | -- |
| 05/13/2015 05/13/15 | For Sale | $392,131 | 0.0% | $106 / Sq Ft |
| 04/15/2015 04/15/15 | Pending | -- | -- | -- |
| 04/14/2015 04/14/15 | Price Changed | $392,131 | +6.3% | $106 / Sq Ft |
| 04/10/2015 04/10/15 | Price Changed | $368,928 | -4.7% | $100 / Sq Ft |
| 04/10/2015 04/10/15 | Price Changed | $386,928 | -1.3% | $104 / Sq Ft |
| 03/17/2015 03/17/15 | Price Changed | $392,193 | -0.8% | $106 / Sq Ft |
| 01/16/2015 01/16/15 | Price Changed | $395,373 | +2.6% | $107 / Sq Ft |
| 01/08/2015 01/08/15 | Price Changed | $385,373 | 0.0% | $104 / Sq Ft |
| 01/08/2015 01/08/15 | For Sale | $385,373 | -4.9% | $104 / Sq Ft |
| 12/01/2014 12/01/14 | Pending | -- | -- | -- |
| 11/14/2014 11/14/14 | Price Changed | $405,113 | +0.1% | $109 / Sq Ft |
| 09/26/2014 09/26/14 | Price Changed | $404,908 | +2.7% | $109 / Sq Ft |
| 09/12/2014 09/12/14 | Price Changed | $394,178 | 0.0% | $106 / Sq Ft |
| 09/09/2014 09/09/14 | Price Changed | $393,995 | +1.5% | $106 / Sq Ft |
| 08/27/2014 08/27/14 | Price Changed | $387,995 | +1.3% | $105 / Sq Ft |
| 08/25/2014 08/25/14 | Price Changed | $382,995 | +1.1% | $103 / Sq Ft |
| 08/06/2014 08/06/14 | Price Changed | $378,725 | +0.3% | $102 / Sq Ft |
| 07/03/2014 07/03/14 | Price Changed | $377,581 | +1.3% | $102 / Sq Ft |
| 06/20/2014 06/20/14 | For Sale | $372,781 | -- | $101 / Sq Ft |
Tax History Compared to Growth
Tax History
| Year | Tax Paid | Tax Assessment Tax Assessment Total Assessment is a certain percentage of the fair market value that is determined by local assessors to be the total taxable value of land and additions on the property. | Land | Improvement |
|---|---|---|---|---|
| 2024 | $7,691 | $572,500 | $95,000 | $477,500 |
| 2023 | $7,691 | $469,238 | $0 | $0 |
| 2022 | $6,905 | $493,100 | $68,000 | $425,100 |
| 2021 | $6,143 | $387,800 | $68,000 | $319,800 |
| 2020 | $5,834 | $365,200 | $64,000 | $301,200 |
| 2019 | $5,803 | $358,300 | $60,000 | $298,300 |
| 2018 | $5,456 | $335,900 | $50,000 | $285,900 |
| 2017 | $3,978 | $275,655 | $0 | $0 |
| 2016 | $3,926 | $269,986 | $0 | $0 |
| 2015 | $5,039 | $290,900 | $45,000 | $245,900 |
| 2014 | $636 | $45,000 | $45,000 | $0 |
Agents Affiliated with this Home
-
Armando Perez

Seller's Agent in 2017
Armando Perez
HEROES REAL ESTATE GROUP LLC
(407) 947-6420
67 Total Sales
-
Michael Hernandez

Buyer's Agent in 2017
Michael Hernandez
GUARDIAN REAL ESTATE SERVICES
(813) 288-8000
63 Total Sales
Map
Source: Stellar MLS
MLS Number: O5503354
APN: 17-25-31-3164-0001-1390
- 1560 Canopy Pasture Dr
- 4920 E Lake Cove Blvd
- 1501 Prairie Oaks Dr
- 4911 Lazy Oaks Way
- 4951 Cypress Hammock Dr
- 1521 Lake Parkway Dr
- 1700 Underwood Ave
- 1913 Lazy Oaks Loop
- 1923 Lazy Oaks Loop
- 0 N Main St Unit MFRS5111955
- 0 N Main St Unit MFRS5111206
- 4962 Lazy Oaks Way
- 1400 Canopy Oaks Ct
- 2400 Symphony Cir
- 5107 Appenine Loop W
- 5126 Ravena Ave W
- 2301 Avellino Ave
- 5118 Tiber Way
- 4960 Tuscaroa Ave
- 2335 Symphony Cir
