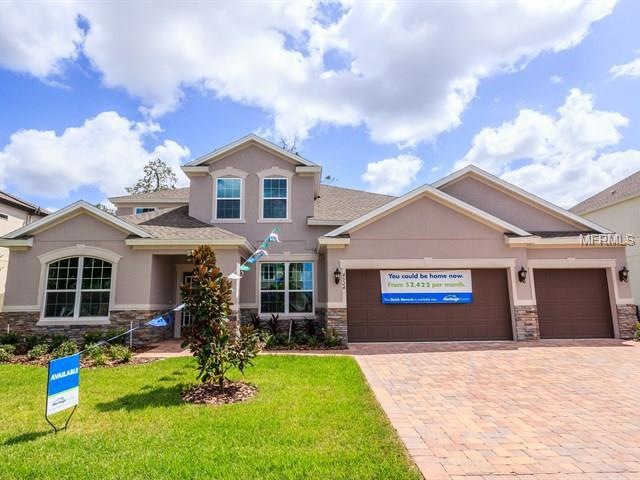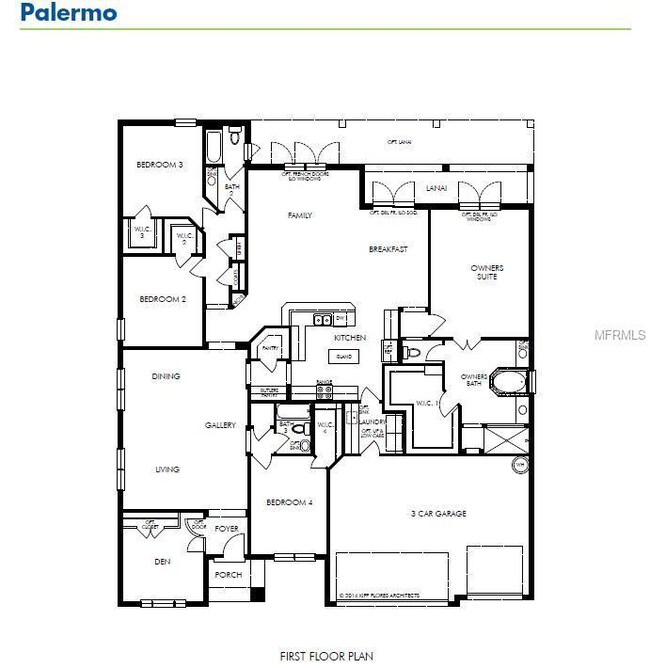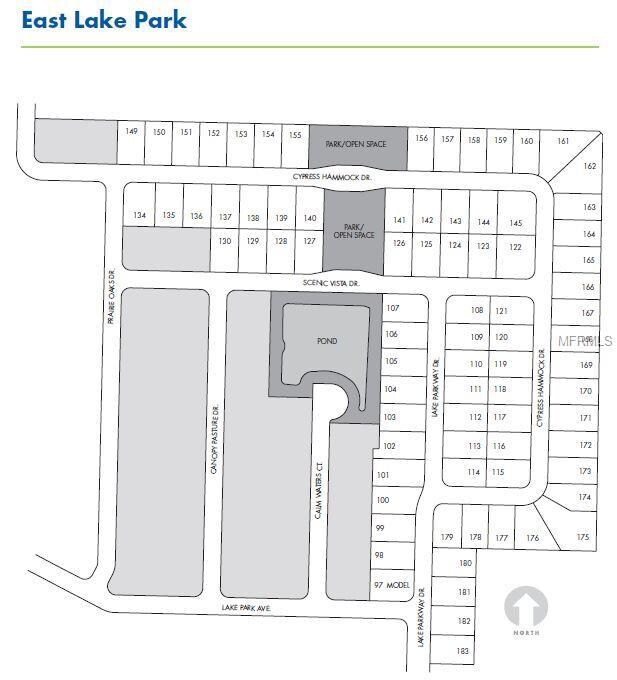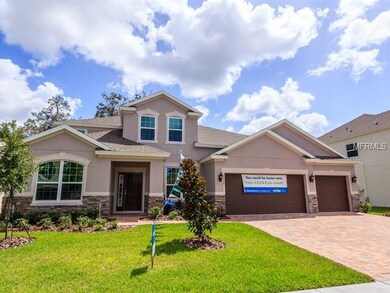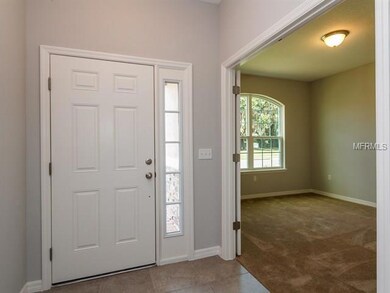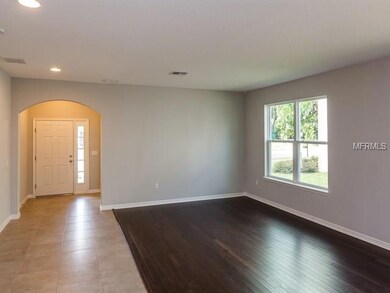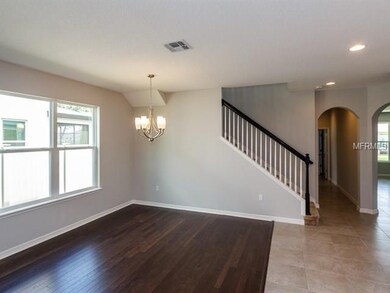
4924 Cypress Hammock Dr Saint Cloud, FL 34771
Highlights
- Oak Trees
- Gated Community
- Private Lot
- Newly Remodeled
- Deck
- Traditional Architecture
About This Home
As of May 2017BRAND NEW, ENERGY EFFICIENT HOME, READY NOW! This functional 4 bed, 3 bath, Ranch plan w/ 3 car garage offers plenty of relaxing living areas & private nooks. The open family room lends itself to easy conversation with family and friends while cooking up a storm in your spacious kitchen with walk-in butler's pantry. The combination dining/living room provides the perfect space for indoor entertaining, or move the party outdoors to your private covered patio. The 1st floor study offers the perfect space to work from home. If you need more space for guests, the private study converts into a 5th bed with full bath. Master Suite features his & her vanities and a relaxing soaking tub & large walk-in closet off the bath. Enjoy walk-in closets in all bedrooms so each family member can stay neat & organized. An exclusive gated community with ¼ acre home sites. East Lake Park provides a serene haven from the stress of everyday life. 5 miles south of Lake Nona’s beautiful new Medical City, you will love the convenience & value of this new East Orlando neighborhood. Known for their energy-efficient features, our homes will you live a quieter and healthier lifestyle while saving you thousands of dollars on utility bills.
Home Details
Home Type
- Single Family
Est. Annual Taxes
- $636
Year Built
- Built in 2014 | Newly Remodeled
Lot Details
- 10,019 Sq Ft Lot
- Private Lot
- Metered Sprinkler System
- Oak Trees
- Property is zoned PD
HOA Fees
- $72 Monthly HOA Fees
Parking
- 3 Car Attached Garage
Home Design
- Traditional Architecture
- Bi-Level Home
- Slab Foundation
- Wood Frame Construction
- Shingle Roof
- Block Exterior
- Stone Siding
- Stucco
Interior Spaces
- 3,704 Sq Ft Home
- ENERGY STAR Qualified Windows
- French Doors
- Laundry in unit
Kitchen
- Built-In Double Oven
- Range Hood
- Microwave
- ENERGY STAR Qualified Dishwasher
- Disposal
Flooring
- Wood
- Carpet
- No or Low VOC Flooring
- Ceramic Tile
Bedrooms and Bathrooms
- 5 Bedrooms
- Walk-In Closet
- 4 Full Bathrooms
- Low Flow Plumbing Fixtures
Home Security
- Fire and Smoke Detector
- In Wall Pest System
Eco-Friendly Details
- Energy-Efficient HVAC
- Energy-Efficient Insulation
- No or Low VOC Paint or Finish
- Ventilation
- HVAC Filter MERV Rating 8+
Outdoor Features
- Deck
- Covered patio or porch
Schools
- Narcoosee Community Elementary School
- Kissimmee Middle School
- Harmony High School
Mobile Home
- Mobile Home Model is Palermo/3082B
Utilities
- Central Heating and Cooling System
- Heat Pump System
Listing and Financial Details
- Home warranty included in the sale of the property
- Visit Down Payment Resource Website
- Legal Lot and Block 139 / 1
- Assessor Parcel Number 17-25-31-3164-0001-1390
Community Details
Overview
- East Lake Park Ph 3 5 Subdivision
- The community has rules related to deed restrictions
Recreation
- Community Playground
- Park
Security
- Gated Community
Ownership History
Purchase Details
Home Financials for this Owner
Home Financials are based on the most recent Mortgage that was taken out on this home.Purchase Details
Home Financials for this Owner
Home Financials are based on the most recent Mortgage that was taken out on this home.Purchase Details
Purchase Details
Home Financials for this Owner
Home Financials are based on the most recent Mortgage that was taken out on this home.Similar Homes in the area
Home Values in the Area
Average Home Value in this Area
Purchase History
| Date | Type | Sale Price | Title Company |
|---|---|---|---|
| Warranty Deed | $405,000 | Title Professionals Of Centr | |
| Special Warranty Deed | $390,000 | Carefree Title Agency Inc | |
| Special Warranty Deed | $4,466,000 | Attorney | |
| Special Warranty Deed | $4,000,000 | Attorney |
Mortgage History
| Date | Status | Loan Amount | Loan Type |
|---|---|---|---|
| Open | $324,000 | New Conventional | |
| Previous Owner | $370,500 | New Conventional | |
| Previous Owner | $160,000,000 | Unknown |
Property History
| Date | Event | Price | Change | Sq Ft Price |
|---|---|---|---|---|
| 07/21/2019 07/21/19 | Off Market | $390,000 | -- | -- |
| 08/17/2018 08/17/18 | Off Market | $405,000 | -- | -- |
| 05/30/2017 05/30/17 | Sold | $405,000 | 0.0% | $108 / Sq Ft |
| 04/13/2017 04/13/17 | Pending | -- | -- | -- |
| 04/10/2017 04/10/17 | For Sale | $405,000 | +3.8% | $108 / Sq Ft |
| 07/17/2015 07/17/15 | Sold | $390,000 | -0.5% | $105 / Sq Ft |
| 05/26/2015 05/26/15 | Pending | -- | -- | -- |
| 05/13/2015 05/13/15 | For Sale | $392,131 | 0.0% | $106 / Sq Ft |
| 04/15/2015 04/15/15 | Pending | -- | -- | -- |
| 04/14/2015 04/14/15 | Price Changed | $392,131 | +6.3% | $106 / Sq Ft |
| 04/10/2015 04/10/15 | Price Changed | $368,928 | -4.7% | $100 / Sq Ft |
| 04/10/2015 04/10/15 | Price Changed | $386,928 | -1.3% | $104 / Sq Ft |
| 03/17/2015 03/17/15 | Price Changed | $392,193 | -0.8% | $106 / Sq Ft |
| 01/16/2015 01/16/15 | Price Changed | $395,373 | +2.6% | $107 / Sq Ft |
| 01/08/2015 01/08/15 | Price Changed | $385,373 | 0.0% | $104 / Sq Ft |
| 01/08/2015 01/08/15 | For Sale | $385,373 | -4.9% | $104 / Sq Ft |
| 12/01/2014 12/01/14 | Pending | -- | -- | -- |
| 11/14/2014 11/14/14 | Price Changed | $405,113 | +0.1% | $109 / Sq Ft |
| 09/26/2014 09/26/14 | Price Changed | $404,908 | +2.7% | $109 / Sq Ft |
| 09/12/2014 09/12/14 | Price Changed | $394,178 | 0.0% | $106 / Sq Ft |
| 09/09/2014 09/09/14 | Price Changed | $393,995 | +1.5% | $106 / Sq Ft |
| 08/27/2014 08/27/14 | Price Changed | $387,995 | +1.3% | $105 / Sq Ft |
| 08/25/2014 08/25/14 | Price Changed | $382,995 | +1.1% | $103 / Sq Ft |
| 08/06/2014 08/06/14 | Price Changed | $378,725 | +0.3% | $102 / Sq Ft |
| 07/03/2014 07/03/14 | Price Changed | $377,581 | +1.3% | $102 / Sq Ft |
| 06/20/2014 06/20/14 | For Sale | $372,781 | -- | $101 / Sq Ft |
Tax History Compared to Growth
Tax History
| Year | Tax Paid | Tax Assessment Tax Assessment Total Assessment is a certain percentage of the fair market value that is determined by local assessors to be the total taxable value of land and additions on the property. | Land | Improvement |
|---|---|---|---|---|
| 2024 | $7,691 | $572,500 | $95,000 | $477,500 |
| 2023 | $7,691 | $469,238 | $0 | $0 |
| 2022 | $6,905 | $493,100 | $68,000 | $425,100 |
| 2021 | $6,143 | $387,800 | $68,000 | $319,800 |
| 2020 | $5,834 | $365,200 | $64,000 | $301,200 |
| 2019 | $5,803 | $358,300 | $60,000 | $298,300 |
| 2018 | $5,456 | $335,900 | $50,000 | $285,900 |
| 2017 | $3,978 | $275,655 | $0 | $0 |
| 2016 | $3,926 | $269,986 | $0 | $0 |
| 2015 | $5,039 | $290,900 | $45,000 | $245,900 |
| 2014 | $636 | $45,000 | $45,000 | $0 |
Agents Affiliated with this Home
-
Armando Perez

Seller's Agent in 2017
Armando Perez
HEROES REAL ESTATE GROUP LLC
(407) 947-6420
67 Total Sales
-
Michael Hernandez

Buyer's Agent in 2017
Michael Hernandez
GUARDIAN REAL ESTATE SERVICES
(813) 288-8000
63 Total Sales
Map
Source: Stellar MLS
MLS Number: O5302486
APN: 17-25-31-3164-0001-1390
- 1560 Canopy Pasture Dr
- 1501 Prairie Oaks Dr
- 4920 E Lake Cove Blvd
- 1521 Lake Parkway Dr
- 4951 Cypress Hammock Dr
- 4911 Lazy Oaks Way
- 1420 Prairie Oaks Dr
- 1700 Underwood Ave
- 1913 Lazy Oaks Loop
- 0 N Main St Unit MFRS5111955
- 0 N Main St Unit MFRS5111206
- 1400 Canopy Oaks Ct
- 1923 Lazy Oaks Loop
- 4962 Lazy Oaks Way
- 5107 Appenine Loop W
- 2400 Symphony Cir
- 5126 Ravena Ave W
- 5118 Tiber Way
- 4960 Tuscaroa Ave
- 2301 Avellino Ave
