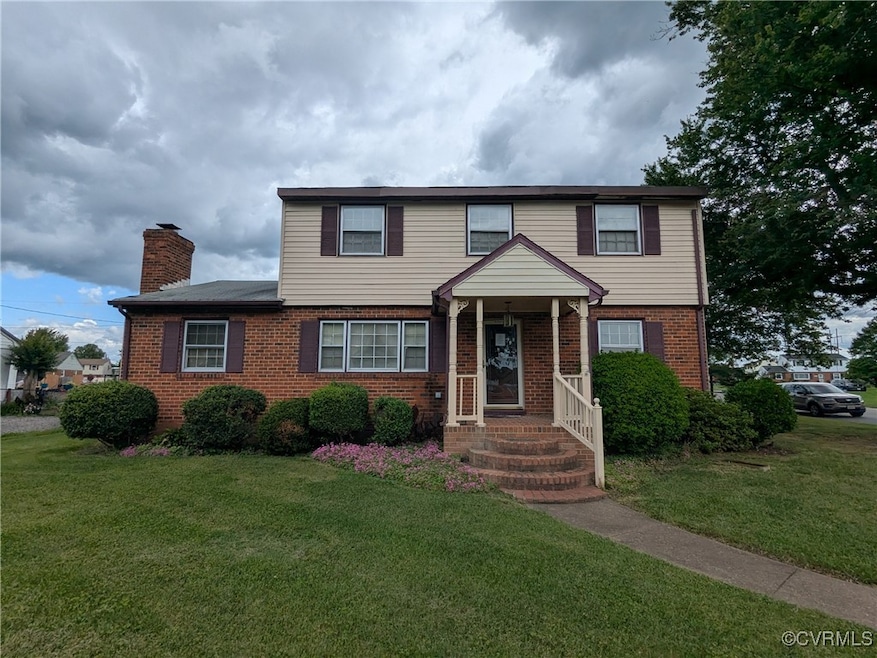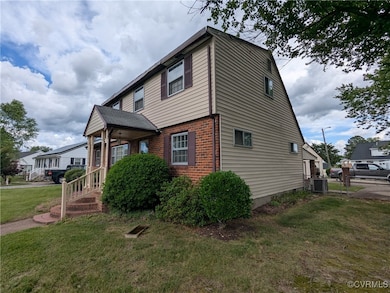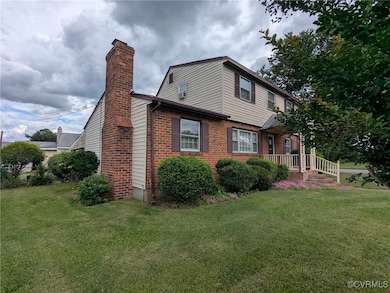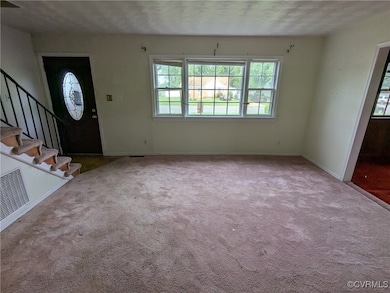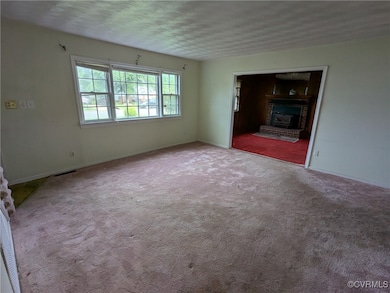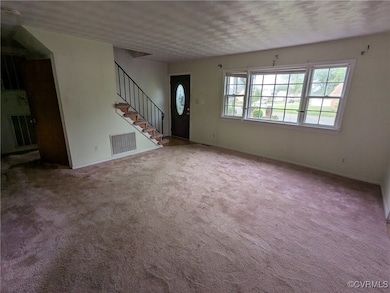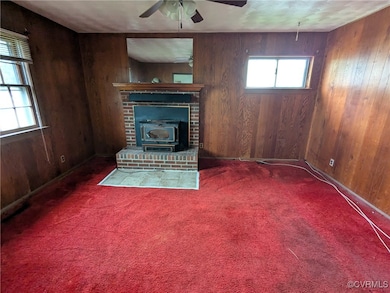4924 Glenspring Rd Richmond, VA 23223
Fairfield NeighborhoodEstimated payment $1,457/month
Highlights
- Corner Lot
- Rear Porch
- Partially Carpeted
- 2 Car Garage
- Forced Air Heating and Cooling System
- 1-Story Property
About This Home
This is a fantastic opportunity to purchase a home and make it your own in eastern Henrico County. Featuring 4 bedrooms and 2 bathrooms across 1,768 square feet, this home is full of potential for its next owner. Inside, you'll find a spacious living and dining room combination, with a cozy family room just off the living area that could also serve as a home office. The U-shaped kitchen is located to the right of the dining room, while a large utility room—with washer/dryer connections and the electrical panel—is located to the left. Two of the four bedrooms and a full hall bathroom are situated on the first floor, with two additional spacious bedrooms and another full hall bath upstairs. Outside, enjoy a large covered rear porch and a sizable 2-car garage with a small addition built off the back. Sitting on a corner lot, the property offers added convenience and easy access to nearby amenities. It’s just minutes from White Oak Shopping Center, with dining, entertainment, and I-64 close by. Priced below its 2025 tax assessment, this home is truly a bargain. Don’t miss out—schedule your showing today before it’s gone!
Home Details
Home Type
- Single Family
Est. Annual Taxes
- $2,437
Year Built
- Built in 1966
Lot Details
- 0.28 Acre Lot
- Back Yard Fenced
- Chain Link Fence
- Corner Lot
- Level Lot
- Zoning described as R3
Parking
- 2 Car Garage
- Driveway
- Off-Street Parking
Home Design
- Brick Exterior Construction
- Slab Foundation
- Frame Construction
- Shingle Roof
- Composition Roof
- Vinyl Siding
Interior Spaces
- 1,768 Sq Ft Home
- 1-Story Property
- Partially Carpeted
- Crawl Space
Bedrooms and Bathrooms
- 4 Bedrooms
- 2 Full Bathrooms
Outdoor Features
- Rear Porch
Schools
- Adams Elementary School
- Fairfield Middle School
- Highland Springs
Utilities
- Forced Air Heating and Cooling System
- Water Heater
Community Details
- Hechler Village Subdivision
Listing and Financial Details
- REO, home is currently bank or lender owned
- Tax Lot 35
- Assessor Parcel Number 812-722-4954
Map
Home Values in the Area
Average Home Value in this Area
Tax History
| Year | Tax Paid | Tax Assessment Tax Assessment Total Assessment is a certain percentage of the fair market value that is determined by local assessors to be the total taxable value of land and additions on the property. | Land | Improvement |
|---|---|---|---|---|
| 2025 | $2,437 | $251,800 | $46,000 | $205,800 |
| 2024 | $2,437 | $238,600 | $46,000 | $192,600 |
| 2023 | $2,028 | $238,600 | $46,000 | $192,600 |
| 2022 | $1,791 | $210,700 | $44,000 | $166,700 |
| 2021 | $1,502 | $161,700 | $40,000 | $121,700 |
| 2020 | $1,407 | $161,700 | $40,000 | $121,700 |
| 2019 | $1,300 | $149,400 | $40,000 | $109,400 |
| 2018 | $1,268 | $145,800 | $38,000 | $107,800 |
| 2017 | $1,029 | $118,300 | $34,000 | $84,300 |
| 2016 | $1,029 | $118,300 | $34,000 | $84,300 |
| 2015 | -- | $118,300 | $34,000 | $84,300 |
| 2014 | -- | $118,300 | $34,000 | $84,300 |
Property History
| Date | Event | Price | List to Sale | Price per Sq Ft |
|---|---|---|---|---|
| 11/08/2025 11/08/25 | Pending | -- | -- | -- |
| 10/23/2025 10/23/25 | Price Changed | $237,500 | -5.0% | $134 / Sq Ft |
| 10/21/2025 10/21/25 | For Sale | $250,000 | 0.0% | $141 / Sq Ft |
| 08/08/2025 08/08/25 | Pending | -- | -- | -- |
| 07/15/2025 07/15/25 | Price Changed | $250,000 | -5.0% | $141 / Sq Ft |
| 07/01/2025 07/01/25 | Price Changed | $263,150 | -5.0% | $149 / Sq Ft |
| 05/28/2025 05/28/25 | For Sale | $277,000 | -- | $157 / Sq Ft |
Purchase History
| Date | Type | Sale Price | Title Company |
|---|---|---|---|
| Trustee Deed | $277,000 | None Listed On Document | |
| Trustee Deed | $277,000 | None Listed On Document |
Source: Central Virginia Regional MLS
MLS Number: 2514963
APN: 812-722-4954
- 4805 Thornhurst St
- 5303 Orinda Dr
- 204 Gawain Dr
- 4030 Oakleys Ln
- 5449 Brandon Bluff Way
- 5454 Brandon Bluff Way
- 512 Besler Ln
- 936 Pleasant St
- 4309 4th St
- 3375 Winsford Way
- 311 Cedar Fork Rd
- 4020 Elmswell Dr
- 214 Lowell St
- 5109 Bending Branch Dr
- 3410 Dewsberry Ln
- 4601 Millers Ln
- 209 Wren Rd
- 1012 Aubuchon Rd
- 704 S Ivy Ave
- 5404 Meadows Run
