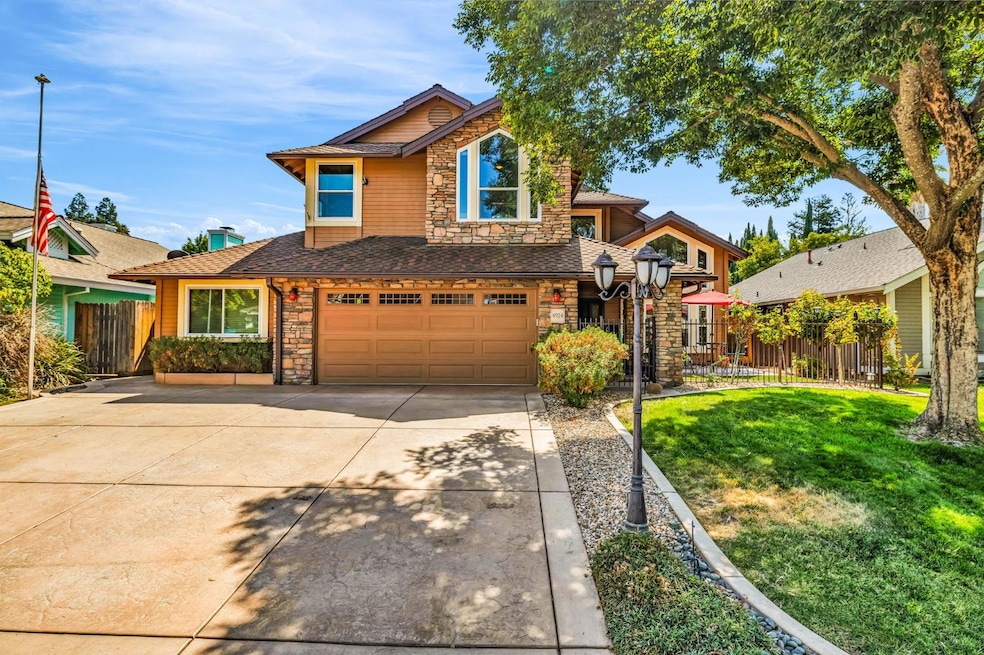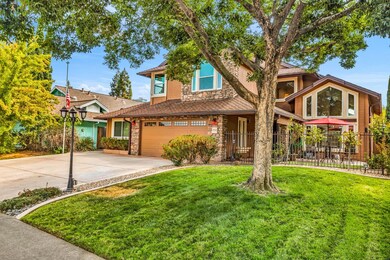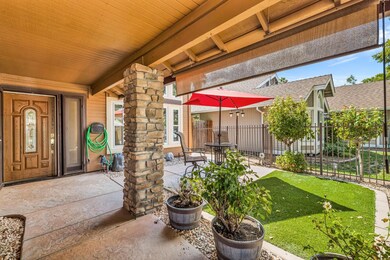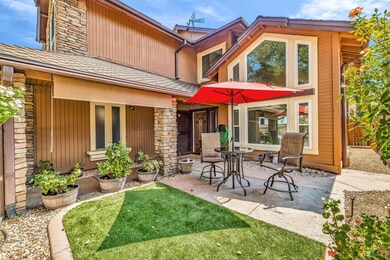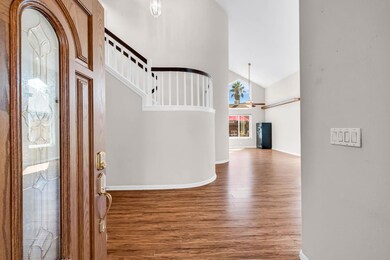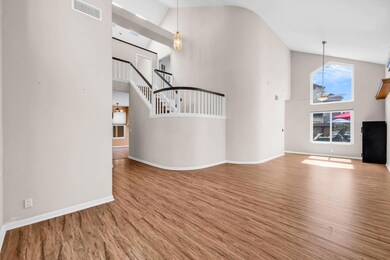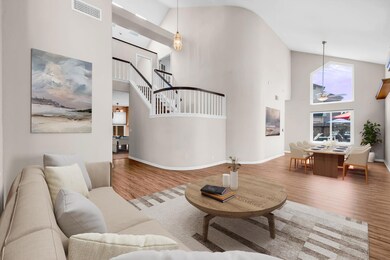4924 Meadow Pass Way Antelope, CA 95843
Estimated payment $3,787/month
Highlights
- In Ground Pool
- Sitting Area In Primary Bedroom
- Wood Burning Stove
- Antelope Crossing Middle School Rated A-
- Fireplace in Primary Bedroom
- Traditional Architecture
About This Home
Act now and be in for the holidays. Curb appeal is just the beginning.Formal entry leads to stunning lvg/dining room combination with cathedral ceilings and lots of natural light; lrg kitchen overlooks the family/game room complete with a wet bar area, a pellet stove and built-in lrg screen TV for your enjoyment. Completing the downstairs is a full bath with roll-in shower and laundry room with cabinets. Upstairs you will appreciate the lrg ensuite that can accommodate a seating area. Relax in a bubble bath surrounded by natural light from multiple windows; enjoy dual sinks and a shower with multiple shower heats. The office/loft area has built-ins which could easily be converted into a 4th bdrm if needed. Two remaining bedrooms share a bath. Surprise - there is also an operating sauna for all those tired moscles from moving-in. Outside enjoy the solar heated pool or relax in the above-ground spa. Dedicated area for the bbq for those days when ribs are on the menu. The 3 car garage currently services 2 cars due to a dedicated workshop in the 3rd bay. Lots of cabinets and overhead storage available as well. Owned solar panels mean you can be as cool or warm as you want without worrying about electric bills. Too many amenities to list.
Home Details
Home Type
- Single Family
Est. Annual Taxes
- $4,344
Year Built
- Built in 1991 | Remodeled
Lot Details
- 6,599 Sq Ft Lot
- North Facing Home
- Wood Fence
- Back Yard Fenced
- Aluminum or Metal Fence
- Sprinklers on Timer
Parking
- 2 Car Attached Garage
- Workshop in Garage
- Front Facing Garage
- Garage Door Opener
Home Design
- Traditional Architecture
- Slab Foundation
- Composition Roof
- Stucco
- Stone
Interior Spaces
- 2,566 Sq Ft Home
- 2-Story Property
- Cathedral Ceiling
- Whole House Fan
- Ceiling Fan
- Wood Burning Stove
- Wood Burning Fireplace
- Double Pane Windows
- ENERGY STAR Qualified Windows
- Window Treatments
- Window Screens
- Formal Entry
- Family Room with Fireplace
- 2 Fireplaces
- Great Room
- Combination Dining and Living Room
- Home Office
- Loft
Kitchen
- Breakfast Area or Nook
- Self-Cleaning Oven
- Gas Cooktop
- Range Hood
- Microwave
- Ice Maker
- Dishwasher
- Granite Countertops
- Disposal
Flooring
- Carpet
- Laminate
- Tile
Bedrooms and Bathrooms
- 3 Bedrooms
- Sitting Area In Primary Bedroom
- Fireplace in Primary Bedroom
- Primary Bedroom Upstairs
- 3 Full Bathrooms
- Granite Bathroom Countertops
- Secondary Bathroom Double Sinks
- Low Flow Toliet
- Bathtub with Shower
- Multiple Shower Heads
- Separate Shower
- Low Flow Shower
- Window or Skylight in Bathroom
Laundry
- Laundry Room
- Dryer
- Washer
Home Security
- Security System Owned
- Carbon Monoxide Detectors
- Fire and Smoke Detector
Accessible Home Design
- Roll-in Shower
Pool
- In Ground Pool
- Gunite Pool
- Pool Sweep
- Solar Heated Spa
Outdoor Features
- Enclosed Patio or Porch
- Shed
Utilities
- Central Heating and Cooling System
- Refrigerated and Evaporative Cooling System
- Cooling System Powered By Renewable Energy
- Pellet Stove burns compressed wood to generate heat
- Heating System Uses Natural Gas
- 220 Volts in Kitchen
- Property is located within a water district
- Gas Water Heater
Community Details
- No Home Owners Association
- Antelope Meadows 04 Subdivision
Listing and Financial Details
- Assessor Parcel Number 203-1390-020-0000
Map
Home Values in the Area
Average Home Value in this Area
Tax History
| Year | Tax Paid | Tax Assessment Tax Assessment Total Assessment is a certain percentage of the fair market value that is determined by local assessors to be the total taxable value of land and additions on the property. | Land | Improvement |
|---|---|---|---|---|
| 2025 | $4,344 | $403,812 | $84,124 | $319,688 |
| 2024 | $4,344 | $395,895 | $82,475 | $313,420 |
| 2023 | $4,297 | $388,133 | $80,858 | $307,275 |
| 2022 | $4,305 | $380,523 | $79,273 | $301,250 |
| 2021 | $4,329 | $373,063 | $77,719 | $295,344 |
| 2020 | $4,298 | $369,239 | $76,923 | $292,316 |
| 2019 | $4,239 | $362,000 | $75,415 | $286,585 |
| 2018 | $4,089 | $354,903 | $73,937 | $280,966 |
| 2017 | $4,032 | $347,945 | $72,488 | $275,457 |
| 2016 | $3,930 | $341,123 | $71,067 | $270,056 |
| 2015 | $3,861 | $336,000 | $70,000 | $266,000 |
| 2014 | $2,619 | $223,655 | $78,384 | $145,271 |
Property History
| Date | Event | Price | List to Sale | Price per Sq Ft |
|---|---|---|---|---|
| 10/22/2025 10/22/25 | Pending | -- | -- | -- |
| 09/09/2025 09/09/25 | Price Changed | $649,888 | +1.7% | $253 / Sq Ft |
| 09/08/2025 09/08/25 | For Sale | $639,000 | -- | $249 / Sq Ft |
Purchase History
| Date | Type | Sale Price | Title Company |
|---|---|---|---|
| Interfamily Deed Transfer | -- | None Available | |
| Grant Deed | -- | North American Title Co Inc | |
| Grant Deed | -- | None Available | |
| Grant Deed | $226,000 | Placer Title Company | |
| Grant Deed | $440,000 | Fidelity National Title Co | |
| Grant Deed | $415,000 | Chicago Title Company | |
| Interfamily Deed Transfer | -- | -- |
Mortgage History
| Date | Status | Loan Amount | Loan Type |
|---|---|---|---|
| Open | $100,000 | Credit Line Revolving | |
| Previous Owner | $330,000 | Purchase Money Mortgage | |
| Previous Owner | $394,150 | Purchase Money Mortgage | |
| Previous Owner | $178,100 | No Value Available |
Source: MetroList
MLS Number: 225107417
APN: 203-1390-020
- 4923 Falconwood Ct
- 8476 Zachis Way
- 8136 Chimango Way
- 8584 Travary Way
- 3540 Arden Villa Ct
- 9670 Canopy Tree St
- 9255 Pinehurst Dr
- 9247 Palmerson Dr
- 418 Colin Kelly Dr
- 200 Doolittle Dr
- 3610 Long Cove Ct
- 8216 Bellsbrae Dr
- 8268 Ghislaine Way
- 545 Vandenberg Cir
- 8633 Valley Rim Way
- 9320 Eagle Springs Place
- 8434 Walerga Rd Unit 1011
- 4308 Home Stretch Ct
- 9350 Eagle Springs Place
- 4253 Hartlepool Way
