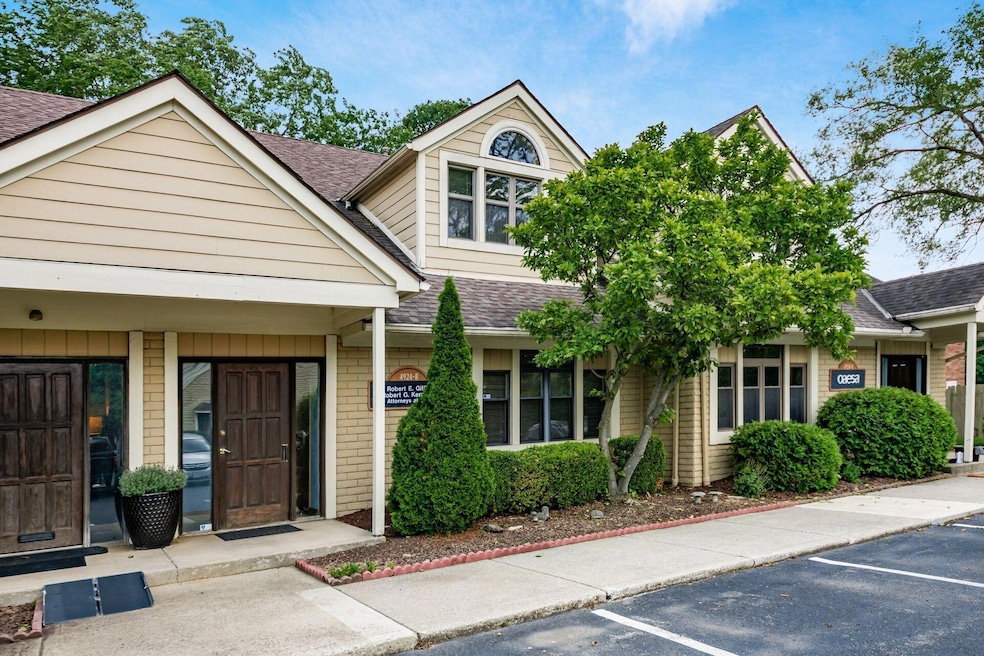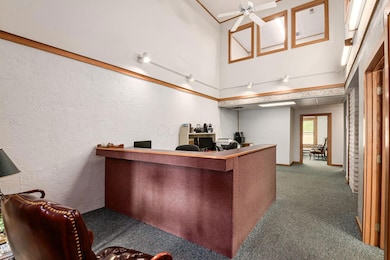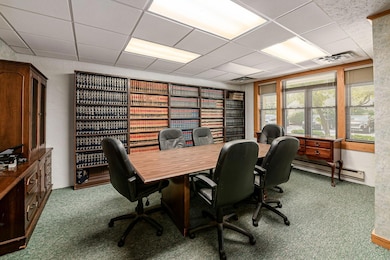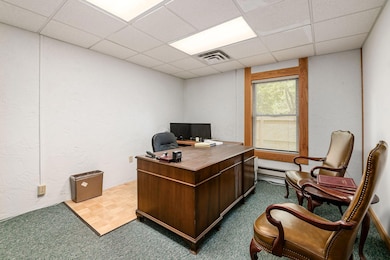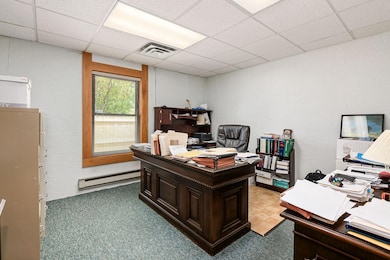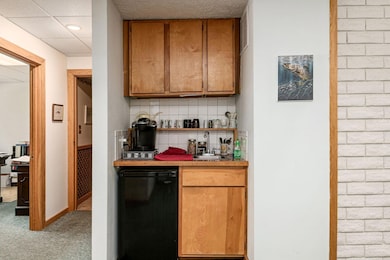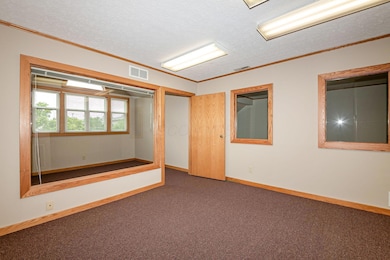4924 Reed Rd Unit B Columbus, OH 43220
Knolls West NeighborhoodEstimated payment $1,643/month
About This Home
This professional, two-level office condominium at 4924 Reed Rd in Columbus, Ohio, is poised for a seamless transition for various professional businesses.
The exterior features light-colored siding, brick, a pitched roof, and mature landscaping with ample parking. Inside, the flexible layout includes multiple private offices, one currently serving as a conference room. A spacious, open reception area boasts a vaulted ceiling, with the second level strategically overlooking this main entry.
Amenities include a kitchenette with wooden cabinetry and a mini-refrigerator, plus two distinct bathrooms. Commercial-grade carpeting and tile flooring are found throughout, complemented by drop ceilings with fluorescent lighting and consistent wood trim, ensuring a polished and professional aesthetic.
Located in a desirable area near Upper Arlington, this property offers excellent visibility and convenient access. This turnkey office space is ready to enhance your business presence. Schedule a showing today!
Property Details
Home Type
- Condominium
Est. Annual Taxes
- $4,232
Year Built
- Built in 1986 | Remodeled in 1989
Interior Spaces
- 5,802 Sq Ft Home
- 2-Story Property
Utilities
- Forced Air Heating System
Listing and Financial Details
- Assessor Parcel Number 010-204208
Map
Home Values in the Area
Average Home Value in this Area
Tax History
| Year | Tax Paid | Tax Assessment Tax Assessment Total Assessment is a certain percentage of the fair market value that is determined by local assessors to be the total taxable value of land and additions on the property. | Land | Improvement |
|---|---|---|---|---|
| 2024 | $4,232 | $57,020 | $9,630 | $47,390 |
| 2023 | $4,165 | $57,015 | $9,625 | $47,390 |
| 2022 | $3,528 | $47,050 | $9,630 | $37,420 |
| 2021 | $3,544 | $47,050 | $9,630 | $37,420 |
| 2020 | $3,519 | $47,050 | $9,630 | $37,420 |
| 2019 | $3,690 | $44,800 | $9,170 | $35,630 |
| 2018 | $3,317 | $44,800 | $9,170 | $35,630 |
| 2017 | $3,686 | $44,800 | $9,170 | $35,630 |
| 2016 | $3,350 | $38,500 | $9,170 | $29,330 |
| 2015 | $3,033 | $38,500 | $9,170 | $29,330 |
| 2014 | $3,109 | $38,500 | $9,170 | $29,330 |
| 2013 | $1,541 | $38,500 | $9,170 | $29,330 |
Property History
| Date | Event | Price | List to Sale | Price per Sq Ft |
|---|---|---|---|---|
| 07/01/2025 07/01/25 | For Sale | $244,900 | -- | $42 / Sq Ft |
Purchase History
| Date | Type | Sale Price | Title Company |
|---|---|---|---|
| Interfamily Deed Transfer | -- | -- | |
| Warranty Deed | $134,000 | Chicago Title | |
| Deed | $99,000 | -- | |
| Deed | $96,200 | -- |
Source: Columbus and Central Ohio Regional MLS
MLS Number: 225024160
APN: 010-204208
- 1835 Willoway Cir N
- 1865 Willoway Cir N Unit 1865
- 1739 Paula Dr Unit 1739
- 1558 Denbigh Dr
- 5111 Schuylkill St
- 5111 Portland St
- 4740 Merrifield Place Unit 25
- 1466 Weybridge Rd
- 1961 Ramble Branch Dr Unit 30
- 4818 -4820 Winterset Dr
- 1594 Lafayette Dr Unit 1594
- 1610 Lafayette Dr Unit 1610
- 5268 Captains Ct
- 1512 Lafayette Dr Unit B
- 2165 Partlow Dr
- 4781 Coach Rd
- 2172 Hedgerow Rd Unit 2172G
- 2198 Sandston Rd
- 4543 Ducrest Dr
- 1540 Slade Ave Unit 303
- 4851 Moreland Dr W
- 1942 Mackenzie Dr
- 4780 Nugent Dr
- 5028 Dierker Rd
- 2081 Park Run Dr
- 4871 Dierker Rd
- 4829 Dierker Rd
- 5245 Portland St Unit 103
- 2255 Country Corners Dr
- 2163 Hedgerow Rd Unit D
- 1500 Braeton Pkwy
- 1207 Weybridge Rd
- 2265 Hedgerow Rd Unit D
- 1440 Slade Ave Unit 202
- 1440 Slade Ave Unit TBA
- 4925 Godown Rd Unit 927
- 1305 Palmer House Ct Unit D
- 4695 Braddock Ct
- 2283 Graydon Blvd
- 5088 Dalmeny Ct
