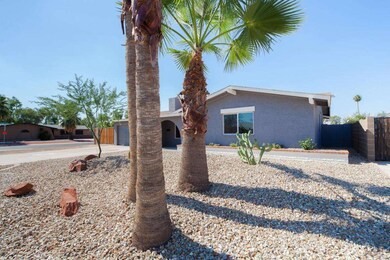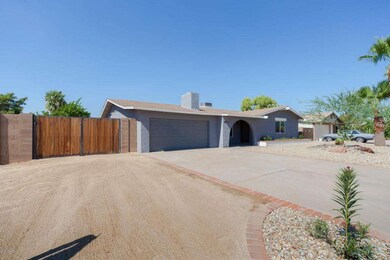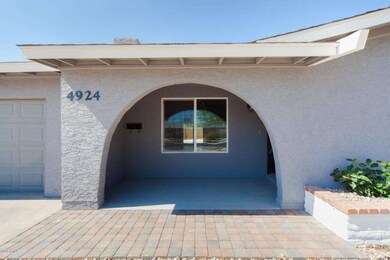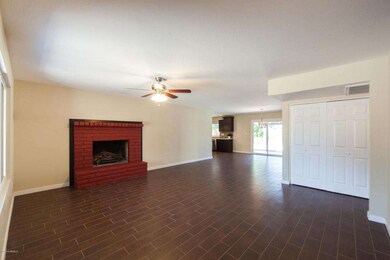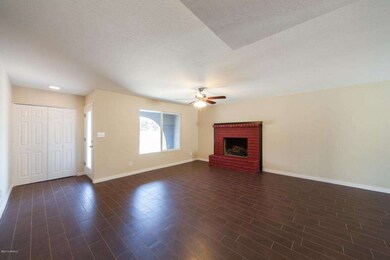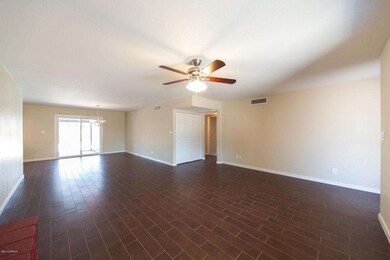
4924 S Country Club Way Tempe, AZ 85282
The Lakes NeighborhoodHighlights
- Private Pool
- 0.2 Acre Lot
- No HOA
- RV Gated
- Granite Countertops
- Covered patio or porch
About This Home
As of March 2024Completely Updated! Immaculate 4 bed 2 bath home with a covered patio and pool outside and open concept floor plan inside. Brand new kitchen includes quartz counter tops, highly upgraded espresso cabinets w/ quiet close doors! Brand new stainless steel appliances and the island with pendant lights complete this dream kitchen. Follow the brand new wood tile floors to the 4 bedrooms with new carpet, doors, and lighting. The bathrooms include custom granite counter tops, all new vanities with bowl sinks and upgraded faucets. Tiled shower and new custom mirrors finish them off. Newly landscaped front and back yards with auto drip system. Garage is over sized with 4' by 18' additional storage area! Did we mention the new vinyl windows throughout, new front door, RV gate, RV parking pad? Location, Location, Location - CLOSE to ASU, shopping and more!! The owner spared no expense on this home. Come see it today!
Last Agent to Sell the Property
My Home Group Real Estate License #SA579470000 Listed on: 10/11/2014

Last Buyer's Agent
Berkshire Hathaway HomeServices Arizona Properties License #SA550216000

Home Details
Home Type
- Single Family
Est. Annual Taxes
- $1,386
Year Built
- Built in 1971
Lot Details
- 8,869 Sq Ft Lot
- Desert faces the front of the property
- Block Wall Fence
- Grass Covered Lot
Parking
- 2 Car Garage
- RV Gated
Home Design
- Composition Roof
- Block Exterior
- Stucco
Interior Spaces
- 1,749 Sq Ft Home
- 1-Story Property
- Low Emissivity Windows
- Family Room with Fireplace
- Laundry in unit
Kitchen
- Eat-In Kitchen
- Built-In Microwave
- Dishwasher
- Kitchen Island
- Granite Countertops
Flooring
- Carpet
- Tile
Bedrooms and Bathrooms
- 4 Bedrooms
- Remodeled Bathroom
- 2 Bathrooms
- Dual Vanity Sinks in Primary Bathroom
- Bathtub With Separate Shower Stall
Outdoor Features
- Private Pool
- Covered patio or porch
Schools
- Fuller Elementary School
- FEES College Preparatory Middle School
- Mcclintock High School
Utilities
- Refrigerated Cooling System
- Heating Available
- High Speed Internet
Community Details
- No Home Owners Association
- Continental East Subdivision
Listing and Financial Details
- Tax Lot 292
- Assessor Parcel Number 133-36-509
Ownership History
Purchase Details
Home Financials for this Owner
Home Financials are based on the most recent Mortgage that was taken out on this home.Purchase Details
Purchase Details
Home Financials for this Owner
Home Financials are based on the most recent Mortgage that was taken out on this home.Purchase Details
Home Financials for this Owner
Home Financials are based on the most recent Mortgage that was taken out on this home.Purchase Details
Purchase Details
Home Financials for this Owner
Home Financials are based on the most recent Mortgage that was taken out on this home.Similar Homes in Tempe, AZ
Home Values in the Area
Average Home Value in this Area
Purchase History
| Date | Type | Sale Price | Title Company |
|---|---|---|---|
| Warranty Deed | $540,000 | Chicago Title Agency | |
| Warranty Deed | -- | None Listed On Document | |
| Warranty Deed | -- | None Listed On Document | |
| Interfamily Deed Transfer | -- | None Available | |
| Warranty Deed | $38,333 | None Available | |
| Warranty Deed | $268,000 | Lawyers Title Of Arizona Inc | |
| Trustee Deed | $187,300 | None Available | |
| Warranty Deed | $114,000 | Ati Title Agency |
Mortgage History
| Date | Status | Loan Amount | Loan Type |
|---|---|---|---|
| Open | $432,000 | New Conventional | |
| Previous Owner | $265,297 | Seller Take Back | |
| Previous Owner | $228,000 | New Conventional | |
| Previous Owner | $185,000 | Balloon | |
| Previous Owner | $48,243 | Unknown | |
| Previous Owner | $91,000 | New Conventional | |
| Closed | $17,100 | No Value Available |
Property History
| Date | Event | Price | Change | Sq Ft Price |
|---|---|---|---|---|
| 03/14/2024 03/14/24 | Sold | $540,000 | 0.0% | $256 / Sq Ft |
| 01/25/2024 01/25/24 | Price Changed | $540,000 | -1.8% | $256 / Sq Ft |
| 11/18/2023 11/18/23 | For Sale | $550,000 | +105.2% | $261 / Sq Ft |
| 11/14/2014 11/14/14 | Sold | $268,000 | -2.5% | $153 / Sq Ft |
| 10/10/2014 10/10/14 | For Sale | $275,000 | -- | $157 / Sq Ft |
Tax History Compared to Growth
Tax History
| Year | Tax Paid | Tax Assessment Tax Assessment Total Assessment is a certain percentage of the fair market value that is determined by local assessors to be the total taxable value of land and additions on the property. | Land | Improvement |
|---|---|---|---|---|
| 2025 | $1,873 | $19,341 | -- | -- |
| 2024 | $1,850 | $18,420 | -- | -- |
| 2023 | $1,850 | $38,620 | $7,720 | $30,900 |
| 2022 | $1,767 | $27,730 | $5,540 | $22,190 |
| 2021 | $1,802 | $25,710 | $5,140 | $20,570 |
| 2020 | $1,742 | $24,360 | $4,870 | $19,490 |
| 2019 | $1,708 | $22,500 | $4,500 | $18,000 |
| 2018 | $1,662 | $21,150 | $4,230 | $16,920 |
| 2017 | $1,611 | $19,570 | $3,910 | $15,660 |
| 2016 | $1,603 | $18,810 | $3,760 | $15,050 |
| 2015 | $1,550 | $16,450 | $3,290 | $13,160 |
Agents Affiliated with this Home
-
Anna Kubick

Seller's Agent in 2024
Anna Kubick
Realty One Group
(402) 202-5732
2 in this area
61 Total Sales
-
Cheryl Riley

Buyer's Agent in 2024
Cheryl Riley
American Allstar Realty
(310) 709-5427
1 in this area
85 Total Sales
-
George Laughton

Seller's Agent in 2014
George Laughton
My Home Group Real Estate
(623) 462-3017
5 in this area
3,044 Total Sales
-
Tiffany Gobster

Seller Co-Listing Agent in 2014
Tiffany Gobster
My Home Group
(623) 692-4820
1 in this area
666 Total Sales
-
Joanne Brown

Buyer's Agent in 2014
Joanne Brown
Berkshire Hathaway HomeServices Arizona Properties
(480) 225-4531
67 Total Sales
Map
Source: Arizona Regional Multiple Listing Service (ARMLS)
MLS Number: 5184300
APN: 133-36-509
- 5224 S Monaco Dr
- 1958 E Duke Dr
- 1873 E Ellis Dr
- 2108 E Dunbar Dr
- 1834 E Baseline Rd Unit 202
- 1834 E Baseline Rd Unit 205
- 2123 E Ellis Dr
- 2111 E Baseline Rd Unit F3
- 2125 E Dunbar Dr
- 2130 E Dunbar Dr
- 2142 E Donner Dr
- 2041 E Harvard Dr
- 2146 E Donner Dr
- 4511 S Los Feliz Dr
- 2145 E Donner Dr
- 5312 S Hazelton Ln
- 5315 S River Dr
- 1951 E Del Sur Dr
- 2116 E Colgate Dr
- 2160 E Minton Dr

