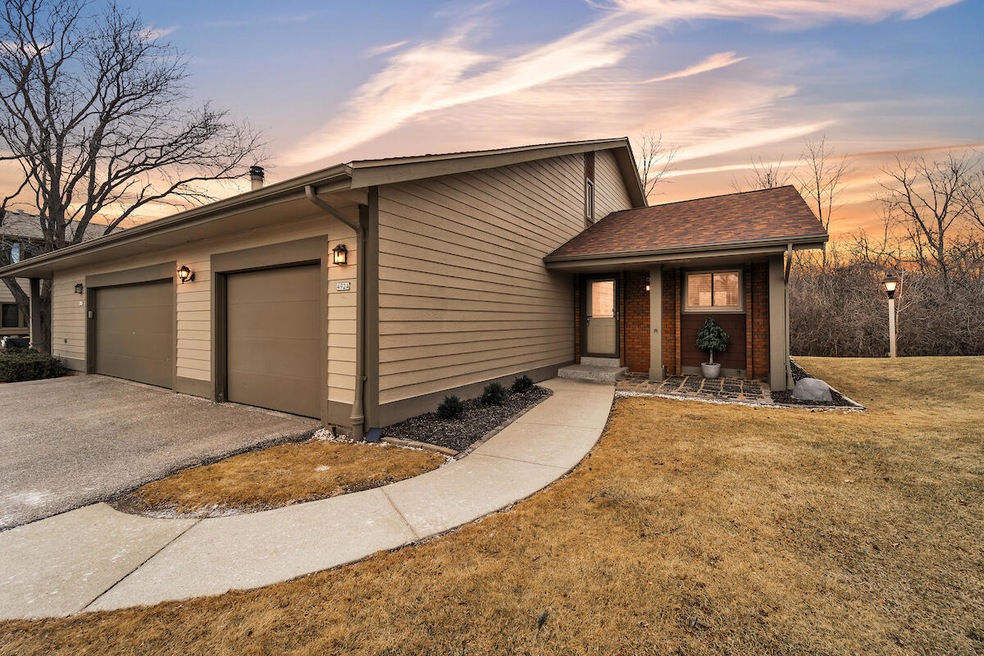
4924 S Imperial Cir Milwaukee, WI 53220
Highlights
- Property is near public transit
- 1 Car Attached Garage
- Park
- Main Floor Bedroom
About This Home
As of April 2025Welcome to this Newly Renovated Stonehedge Condo offering 2 Bedrooms and 2 Bathrooms. The unit features all New Appliances, New Flooring, New Windows (with warranty), New Interior & Exterior Doors, New Fixtures throughout and New Trim. The Primary Bath was completely remodeled along with the main level bath including a New Vanity. The attractive landscaping has been updated to be low maintenance. Enjoy the patio with woods behind for nice privacy. The Roof was Replaced in 2022 and the Exterior was Freshly Painted at the same time.
Property Details
Home Type
- Condominium
Est. Annual Taxes
- $3,086
Year Built
- 1977
Parking
- 1 Car Attached Garage
Home Design
- 1,276 Sq Ft Home
- Brick Exterior Construction
- Press Board Siding
Kitchen
- Oven
- Microwave
- Dishwasher
Bedrooms and Bathrooms
- 2 Bedrooms
- Main Floor Bedroom
- 2 Full Bathrooms
Laundry
- Dryer
- Washer
Basement
- Basement Fills Entire Space Under The House
- Sump Pump
- Block Basement Construction
Location
- Property is near public transit
Schools
- Greenfield Middle School
- Greenfield High School
Listing and Financial Details
- Exclusions: Sellers Personal Property
- Assessor Parcel Number 6180245000
Community Details
Overview
- Property has a Home Owners Association
- Association fees include lawn maintenance, snow removal, water, sewer, common area maintenance, trash, replacement reserve, common area insur
Recreation
- Park
Ownership History
Purchase Details
Home Financials for this Owner
Home Financials are based on the most recent Mortgage that was taken out on this home.Purchase Details
Home Financials for this Owner
Home Financials are based on the most recent Mortgage that was taken out on this home.Purchase Details
Map
Similar Homes in Milwaukee, WI
Home Values in the Area
Average Home Value in this Area
Purchase History
| Date | Type | Sale Price | Title Company |
|---|---|---|---|
| Deed | $240,000 | None Listed On Document | |
| Personal Reps Deed | $175,000 | None Available | |
| Quit Claim Deed | -- | -- |
Mortgage History
| Date | Status | Loan Amount | Loan Type |
|---|---|---|---|
| Open | $218,500 | New Conventional | |
| Previous Owner | $88,000 | Credit Line Revolving | |
| Previous Owner | $44,000 | Credit Line Revolving | |
| Previous Owner | $140,000 | New Conventional |
Property History
| Date | Event | Price | Change | Sq Ft Price |
|---|---|---|---|---|
| 04/09/2025 04/09/25 | Sold | $240,000 | -4.0% | $188 / Sq Ft |
| 03/08/2025 03/08/25 | For Sale | $249,900 | +42.8% | $196 / Sq Ft |
| 09/20/2021 09/20/21 | Sold | $175,000 | 0.0% | $137 / Sq Ft |
| 08/16/2021 08/16/21 | Pending | -- | -- | -- |
| 07/31/2021 07/31/21 | For Sale | $175,000 | -- | $137 / Sq Ft |
Tax History
| Year | Tax Paid | Tax Assessment Tax Assessment Total Assessment is a certain percentage of the fair market value that is determined by local assessors to be the total taxable value of land and additions on the property. | Land | Improvement |
|---|---|---|---|---|
| 2023 | $2,965 | $176,400 | $30,900 | $145,500 |
| 2022 | $3,053 | $119,900 | $23,800 | $96,100 |
| 2021 | $2,970 | $119,900 | $23,800 | $96,100 |
| 2020 | $3,087 | $119,900 | $23,800 | $96,100 |
| 2019 | $2,990 | $119,900 | $23,800 | $96,100 |
| 2018 | $2,911 | $119,900 | $23,800 | $96,100 |
| 2017 | $2,955 | $119,900 | $23,800 | $96,100 |
| 2016 | $3,000 | $119,900 | $23,800 | $96,100 |
| 2015 | $2,978 | $119,900 | $23,800 | $96,100 |
| 2014 | $2,970 | $119,900 | $23,800 | $96,100 |
| 2013 | $3,045 | $119,900 | $23,800 | $96,100 |
Source: Metro MLS
MLS Number: 1909216
APN: 618-0245-000
- 6169 Woodview Ct
- 6100 W Stonehedge Dr Unit 166
- 4759 W Abbott Ave
- 5219 Millshire Rd
- 5413 Middleton Dr
- 4663 S 51st St
- 7149 W Allerton Ave
- 6510 W Cold Spring Rd
- 4449 S Greenridge Cir Unit 4449
- 4430 S Greenridge Cir Unit 4430F
- 4401 S 51st St
- 6317 W Plainfield Ave
- 5603 Churchway
- 7127 W Forest Home Ave
- 4173 S 55th St
- 5344 S 48th St
- 4355 S 49th St
- 4454 S 48th St
- 4680 S 46th St
- 4074 S 70th St
